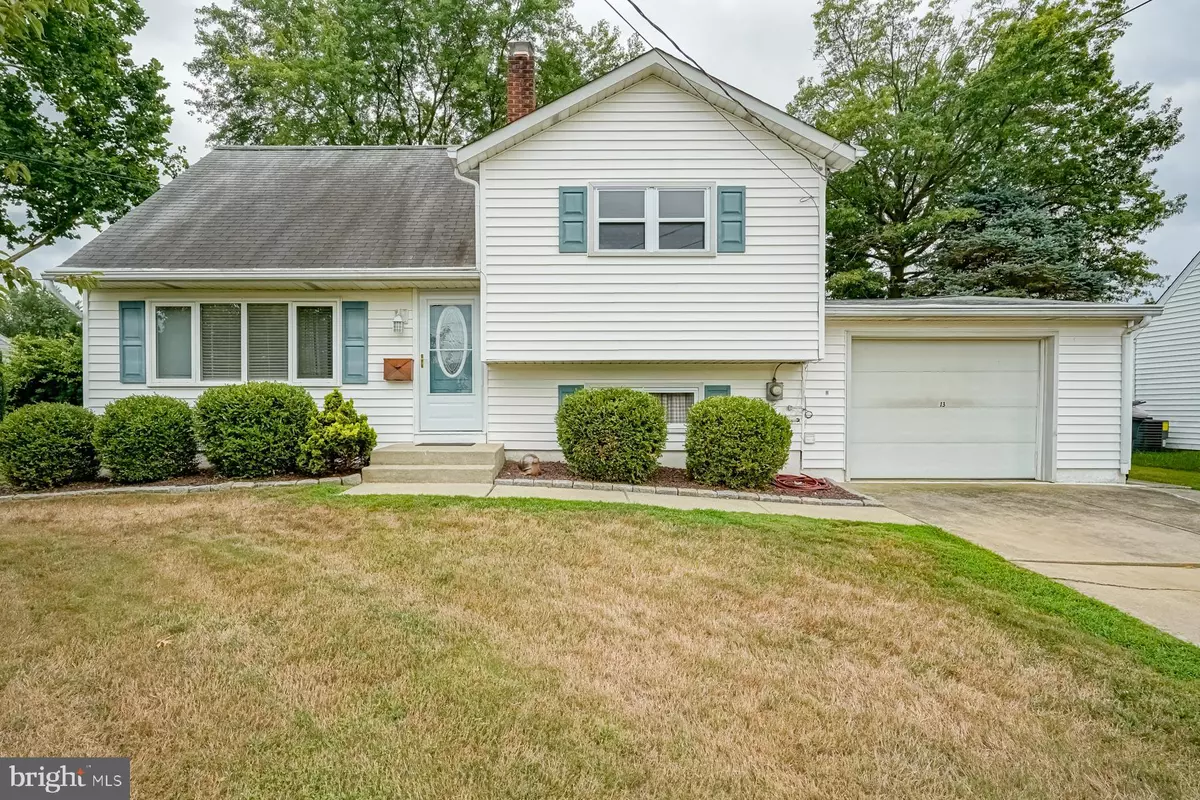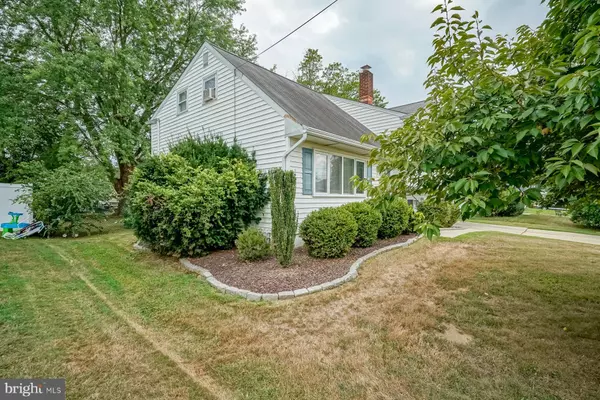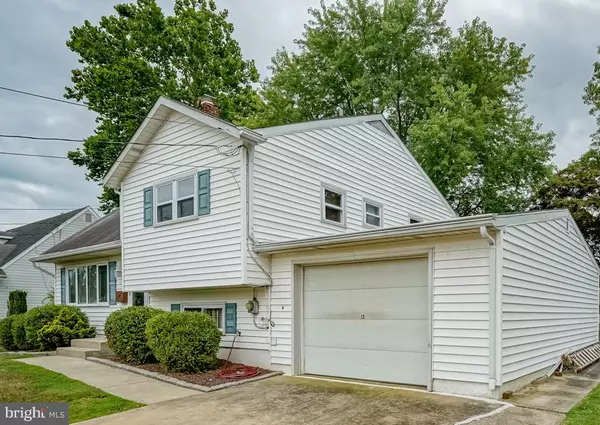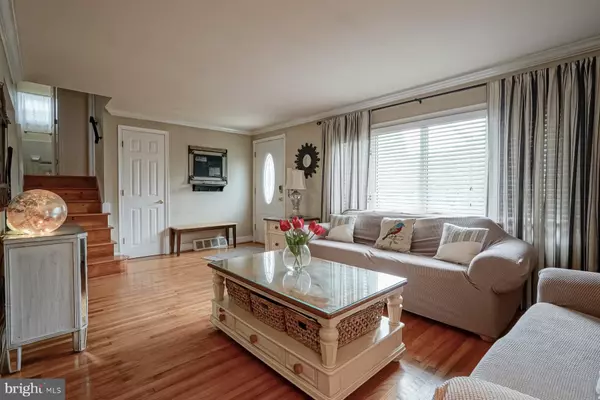$239,000
$239,000
For more information regarding the value of a property, please contact us for a free consultation.
13 BARCLAY DR Pennsville, NJ 08070
3 Beds
2 Baths
1,652 SqFt
Key Details
Sold Price $239,000
Property Type Single Family Home
Sub Type Detached
Listing Status Sold
Purchase Type For Sale
Square Footage 1,652 sqft
Price per Sqft $144
Subdivision Valley Park
MLS Listing ID NJSA2000710
Sold Date 10/19/21
Style Traditional,Split Level
Bedrooms 3
Full Baths 1
Half Baths 1
HOA Y/N N
Abv Grd Liv Area 1,652
Originating Board BRIGHT
Year Built 1959
Annual Tax Amount $7,751
Tax Year 2020
Lot Size 8,750 Sqft
Acres 0.2
Lot Dimensions 70.00 x 125.00
Property Description
Stunning split level home in the Valley Park section of Pennsville Township. No Flood Zone which means
No Flood insurance needed. Great neighborhood to move right into with sidewalks, street lights and well
maintained homes. Hardwood floors throughout, crown molding and chair rail molding with neutral colors,
new carpet in the family room features built in bench with storage and entrance to the half bath and a separate utility/laundry room with washer/dryer, new wash tub and plenty of storage. Oak kitchen cabinets with all appliances, (newer Stainless Steel Refrigerator) dining room features floor to ceiling window for views overlooking the backyard and spacious living room with coat closet on the main floor. Master bedroom has a walk in closet and access to walk in attic. Two additional bedrooms and a full bath complete the 2nd floor. This is one of the largest models in this development, including a large screened in porch off back of the house to extend your entertaining needs. Good size backyard and attached oversized one car garage with workbench makes this the perfect home!
Location
State NJ
County Salem
Area Pennsville Twp (21709)
Zoning 02
Rooms
Main Level Bedrooms 3
Interior
Interior Features Attic, Carpet, Ceiling Fan(s), Crown Moldings, Walk-in Closet(s), Window Treatments, Wood Floors
Hot Water Natural Gas
Heating Forced Air
Cooling Central A/C
Flooring Carpet, Hardwood
Equipment Built-In Range, Oven - Self Cleaning, Dishwasher, Refrigerator
Fireplace N
Appliance Built-In Range, Oven - Self Cleaning, Dishwasher, Refrigerator
Heat Source Natural Gas
Laundry Lower Floor
Exterior
Exterior Feature Enclosed, Porch(es), Screened
Parking Features Additional Storage Area, Garage - Front Entry, Garage Door Opener, Oversized
Garage Spaces 3.0
Fence Chain Link, Rear
Utilities Available Cable TV
Water Access N
Roof Type Pitched,Shingle
Accessibility None
Porch Enclosed, Porch(es), Screened
Attached Garage 1
Total Parking Spaces 3
Garage Y
Building
Lot Description Front Yard, Rear Yard, SideYard(s)
Story 4
Sewer Public Sewer
Water Public
Architectural Style Traditional, Split Level
Level or Stories 4
Additional Building Above Grade, Below Grade
New Construction N
Schools
Middle Schools Pennsville M.S.
High Schools Pennsville Memorial H.S.
School District Pennsville Township Public Schools
Others
Senior Community No
Tax ID 09-04108-00007
Ownership Fee Simple
SqFt Source Assessor
Security Features Security System
Acceptable Financing Conventional, VA, USDA, FHA
Listing Terms Conventional, VA, USDA, FHA
Financing Conventional,VA,USDA,FHA
Special Listing Condition Standard
Read Less
Want to know what your home might be worth? Contact us for a FREE valuation!

Our team is ready to help you sell your home for the highest possible price ASAP

Bought with Linda A Hodge • RE/MAX Preferred - Mullica Hill

GET MORE INFORMATION





