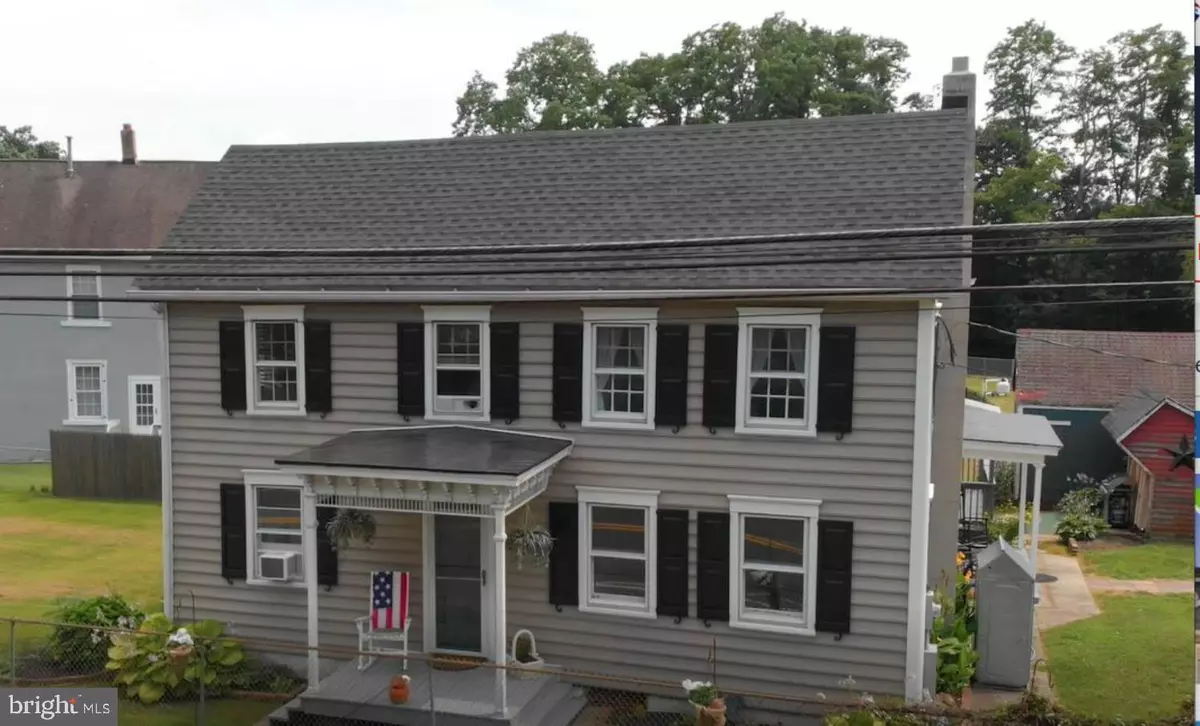$320,000
$315,000
1.6%For more information regarding the value of a property, please contact us for a free consultation.
6 CHESTERFIELD JACOBSTOWN RD Wrightstown, NJ 08562
3 Beds
2 Baths
2,331 SqFt
Key Details
Sold Price $320,000
Property Type Single Family Home
Sub Type Detached
Listing Status Sold
Purchase Type For Sale
Square Footage 2,331 sqft
Price per Sqft $137
Subdivision None Available
MLS Listing ID NJBL365898
Sold Date 05/29/20
Style Colonial,Farmhouse/National Folk
Bedrooms 3
Full Baths 2
HOA Y/N N
Abv Grd Liv Area 2,331
Originating Board BRIGHT
Year Built 1824
Annual Tax Amount $6,370
Tax Year 2019
Lot Size 2.750 Acres
Acres 2.75
Lot Dimensions 0.00 x 0.00
Property Description
This unique and spacious home is located in North Hanover Township with one of the lowest taxes in the county. The old town feeling exists in this farmhouse style colonial located in the Jacobstown section sitting on 2.75 acres. Cozy living with wrap-around decks and porches with plenty of space to host many parties. The home itself offers 3 bedrooms, 2 full baths loaded with nostalgic amenities including dual staircases, built-ins, and cubby nooks. The 1st floor has spacious living quarters with country kitchen, dining room, family room, laundry room, full bath, and an additional room that offers many possibilities for usage. All three bedrooms are on the 2nd floor along with a full bath with a pass-thru sitting area plus a full attic. The package is complete with a fenced inground pool, screened pool house, outbuilding, automatic Generac generator for the entire house. Great setting with 2.75 acres that could accommodate horses and farm animals.
Location
State NJ
County Burlington
Area North Hanover Twp (20326)
Zoning RESIDENTIAL
Rooms
Other Rooms Living Room, Dining Room, Primary Bedroom, Bedroom 2, Bedroom 3, Kitchen, Game Room, Family Room, Basement, Laundry, Bathroom 1, Attic
Basement Partial
Interior
Interior Features Additional Stairway, Attic, Built-Ins, Crown Moldings, Double/Dual Staircase, Exposed Beams, Kitchen - Country, Wood Floors
Hot Water Electric
Heating Forced Air
Cooling None
Flooring Carpet, Hardwood, Tile/Brick
Equipment Built-In Range
Appliance Built-In Range
Heat Source Oil
Laundry Main Floor
Exterior
Exterior Feature Deck(s), Patio(s), Porch(es), Wrap Around
Pool Fenced, In Ground
Utilities Available Cable TV
Water Access N
View Garden/Lawn, Pasture, Trees/Woods
Roof Type Asbestos Shingle
Accessibility None
Porch Deck(s), Patio(s), Porch(es), Wrap Around
Garage N
Building
Story 2
Sewer On Site Septic
Water Private
Architectural Style Colonial, Farmhouse/National Folk
Level or Stories 2
Additional Building Above Grade, Below Grade
Structure Type Plaster Walls
New Construction N
Schools
Elementary Schools C. B. Lamb
Middle Schools Northern Burl. Co. Reg. Jr. M.S.
High Schools Northern Burl. Co. Reg. Sr. H.S.
School District North Hanover Township Public Schools
Others
Senior Community No
Tax ID 26-00501-00030
Ownership Fee Simple
SqFt Source Assessor
Acceptable Financing Cash, Conventional
Horse Property N
Listing Terms Cash, Conventional
Financing Cash,Conventional
Special Listing Condition Standard
Read Less
Want to know what your home might be worth? Contact us for a FREE valuation!

Our team is ready to help you sell your home for the highest possible price ASAP

Bought with Tiffanie Hawley • Keller Williams Premier

GET MORE INFORMATION





