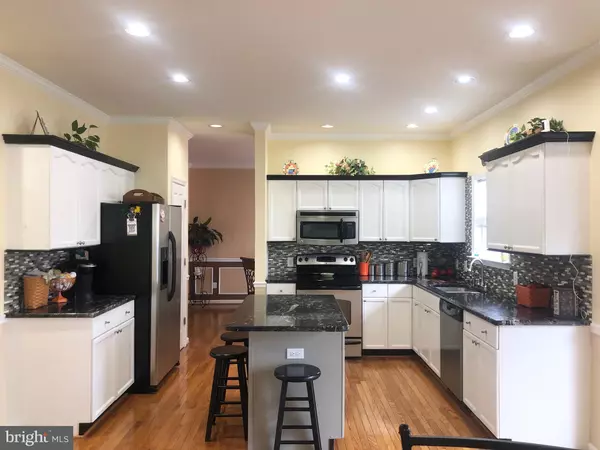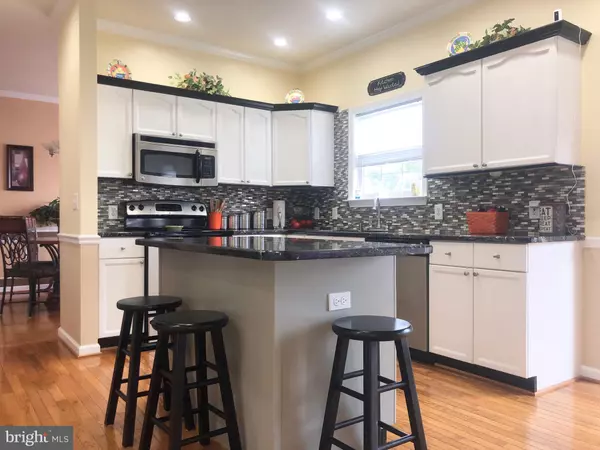$320,000
$315,900
1.3%For more information regarding the value of a property, please contact us for a free consultation.
85 CROSSWINDS DR Charles Town, WV 25414
4 Beds
3 Baths
2,350 SqFt
Key Details
Sold Price $320,000
Property Type Single Family Home
Sub Type Detached
Listing Status Sold
Purchase Type For Sale
Square Footage 2,350 sqft
Price per Sqft $136
Subdivision Crosswinds
MLS Listing ID WVJF139836
Sold Date 09/30/20
Style Colonial
Bedrooms 4
Full Baths 2
Half Baths 1
HOA Fees $27/ann
HOA Y/N Y
Abv Grd Liv Area 2,350
Originating Board BRIGHT
Year Built 1999
Annual Tax Amount $2,177
Tax Year 2019
Property Description
Amazing is just one word to describe this rare gem! Absolutely Stunning Home with great curb appeal and tastefully decorated interior with tons of upgrades. The exterior of this home offers a privacy fenced back yard with a huge rear treated deck of 30' x 12' and seller is in the process of installing concrete patio of 9' x 28'. The roof and siding were replaced in 2018. The interior offers a Beautiful open floor plan with a large kitchen with Granite countertops and Stainless Steel Appliances, entire main floor is hardwood flooring, formal living rm and dining rm and large family rm with pellet stove with granite hearth. 4 Large bedrooms on the upstairs floor with recently updated master bath with soak tub and large tile shower and double vanity sinks , ceramic flooring and large walk-in closet off the master bath, the laundry is located on the same floor as the bedrooms. Full basement ready to be finished. This home has it all and will not last! Come view this one before its gone!
Location
State WV
County Jefferson
Zoning 101
Rooms
Basement Full
Interior
Interior Features Attic, Breakfast Area, Carpet, Ceiling Fan(s), Formal/Separate Dining Room, Kitchen - Island, Primary Bath(s), Walk-in Closet(s), Wood Floors
Hot Water Electric
Heating Heat Pump(s)
Cooling Central A/C
Flooring Hardwood, Carpet, Ceramic Tile
Fireplaces Number 1
Equipment Built-In Microwave, Dishwasher, Dryer, Oven/Range - Electric, Refrigerator, Stainless Steel Appliances, Washer
Fireplace Y
Appliance Built-In Microwave, Dishwasher, Dryer, Oven/Range - Electric, Refrigerator, Stainless Steel Appliances, Washer
Heat Source Electric
Laundry Upper Floor
Exterior
Parking Features Garage - Front Entry
Garage Spaces 2.0
Fence Privacy
Water Access N
Roof Type Architectural Shingle
Accessibility None
Attached Garage 2
Total Parking Spaces 2
Garage Y
Building
Lot Description Rear Yard
Story 2
Sewer Public Sewer
Water Public
Architectural Style Colonial
Level or Stories 2
Additional Building Above Grade, Below Grade
New Construction N
Schools
School District Jefferson County Schools
Others
Pets Allowed Y
Senior Community No
Tax ID 0310000700000000
Ownership Fee Simple
SqFt Source Estimated
Acceptable Financing Cash, Conventional, FHA, Rural Development, USDA, VA
Listing Terms Cash, Conventional, FHA, Rural Development, USDA, VA
Financing Cash,Conventional,FHA,Rural Development,USDA,VA
Special Listing Condition Standard
Pets Allowed Cats OK, Dogs OK
Read Less
Want to know what your home might be worth? Contact us for a FREE valuation!

Our team is ready to help you sell your home for the highest possible price ASAP

Bought with Colin Hayden • Touchstone Realty, LLC

GET MORE INFORMATION





