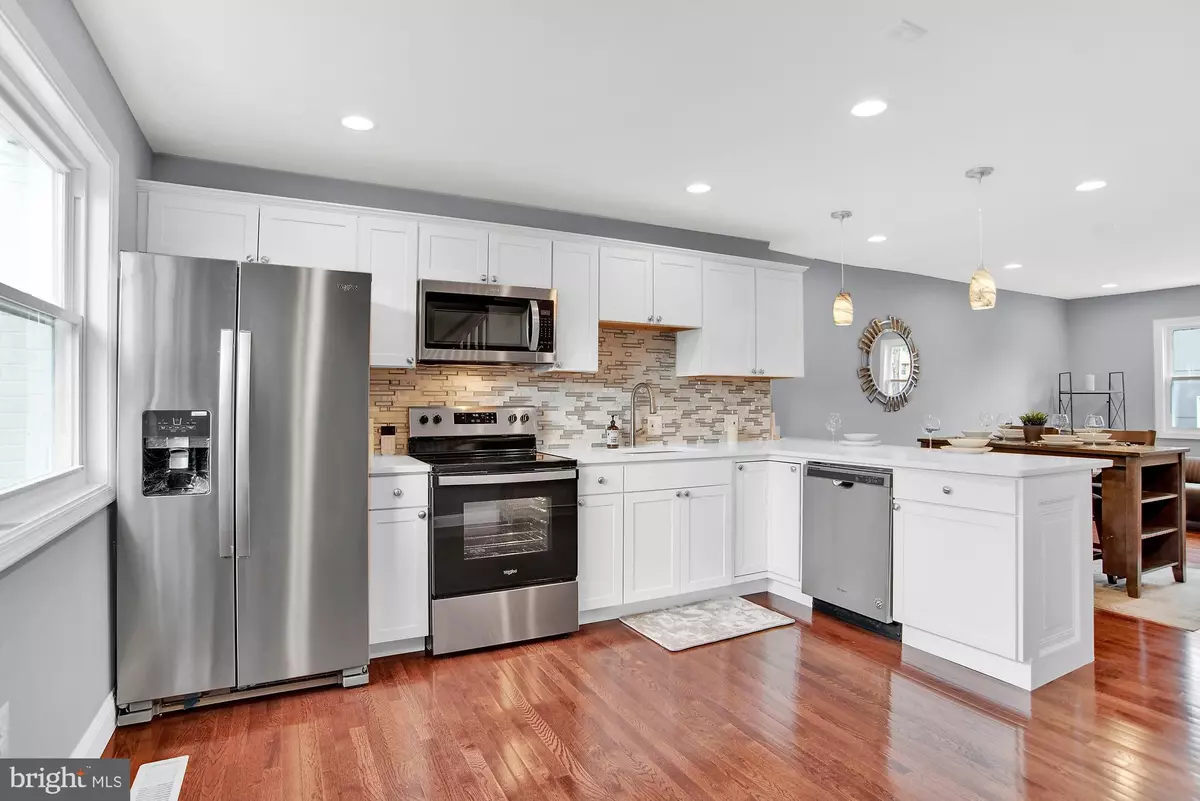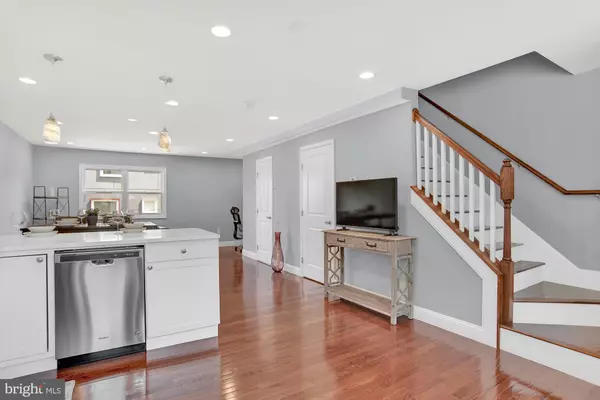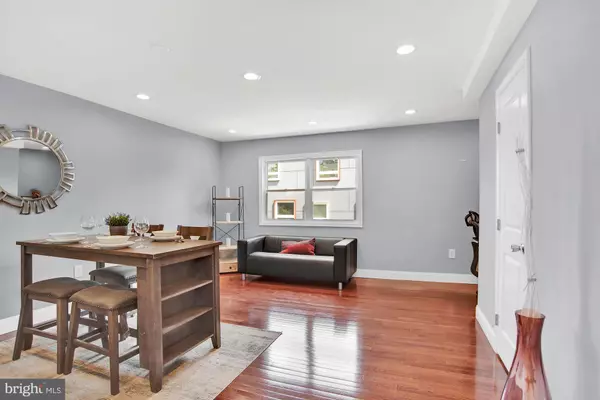$400,000
$390,000
2.6%For more information regarding the value of a property, please contact us for a free consultation.
1232 BARNABY TER SE Washington, DC 20032
4 Beds
3 Baths
1,408 SqFt
Key Details
Sold Price $400,000
Property Type Townhouse
Sub Type Interior Row/Townhouse
Listing Status Sold
Purchase Type For Sale
Square Footage 1,408 sqft
Price per Sqft $284
Subdivision Congress Heights
MLS Listing ID DCDC472732
Sold Date 07/31/20
Style Federal
Bedrooms 4
Full Baths 2
Half Baths 1
HOA Y/N N
Abv Grd Liv Area 1,134
Originating Board BRIGHT
Year Built 1978
Annual Tax Amount $814
Tax Year 2019
Lot Size 1,224 Sqft
Acres 0.03
Property Description
Come preview Congress Heights' newest 4bd/2.5ba renovated townhome! The main floor open concept allows you to see the kitchen, dining room, and living room as soon as you step into the foyer area. The kitchen boasts all new stainless steel appliances, a peninsula perfect for prep space and eating quick meals, granite countertops, and a hood microwave in order to maximize countertop space. Upstairs are three great sized bedrooms with ample closet space and a large updated bathroom. In the basement there is a bedroom and a bathroom perfect along with a dedicated laundry space and an additional living space. There is plenty of outdoor space in the front and back perfect for relaxing, grilling, and entertaining. This home is close distance to nearby Metro stations and allows quick access to neighboring Prince George's County, Maryland. Schedule a tour today so that you can pack your bags and move right in!
Location
State DC
County Washington
Zoning R-4
Rooms
Other Rooms Living Room, Dining Room, Kitchen
Basement Full, Improved, Outside Entrance, Rear Entrance, Windows
Interior
Interior Features Carpet, Combination Dining/Living, Floor Plan - Open, Wood Floors
Heating Forced Air
Cooling Central A/C
Equipment Built-In Microwave, Dishwasher, Oven/Range - Electric, Refrigerator, Stainless Steel Appliances
Appliance Built-In Microwave, Dishwasher, Oven/Range - Electric, Refrigerator, Stainless Steel Appliances
Heat Source Electric
Laundry Basement
Exterior
Fence Chain Link, Wood
Water Access N
Accessibility 2+ Access Exits
Garage N
Building
Story 3
Sewer Public Sewer
Water Public
Architectural Style Federal
Level or Stories 3
Additional Building Above Grade, Below Grade
New Construction N
Schools
School District District Of Columbia Public Schools
Others
Senior Community No
Tax ID 5921//0851
Ownership Fee Simple
SqFt Source Assessor
Acceptable Financing Cash, Conventional, FHA, VA
Listing Terms Cash, Conventional, FHA, VA
Financing Cash,Conventional,FHA,VA
Special Listing Condition Standard
Read Less
Want to know what your home might be worth? Contact us for a FREE valuation!

Our team is ready to help you sell your home for the highest possible price ASAP

Bought with Mark R Colbert • Samson Properties

GET MORE INFORMATION





