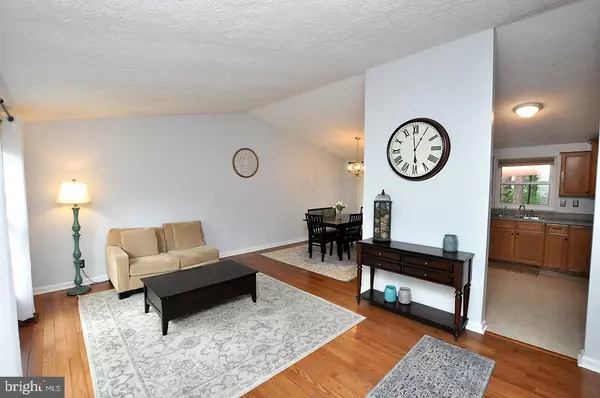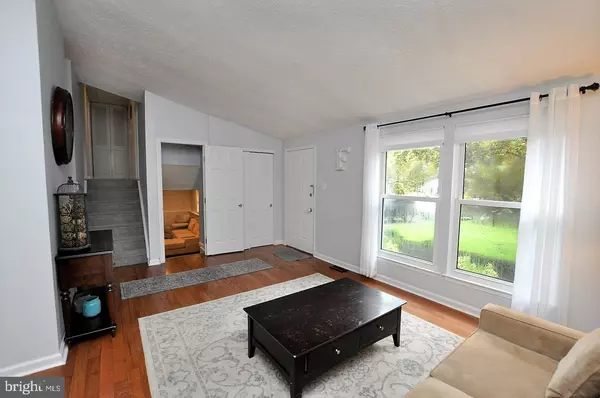$280,000
$284,800
1.7%For more information regarding the value of a property, please contact us for a free consultation.
4 CHADSFORD CT Marlton, NJ 08053
3 Beds
3 Baths
1,728 SqFt
Key Details
Sold Price $280,000
Property Type Single Family Home
Sub Type Detached
Listing Status Sold
Purchase Type For Sale
Square Footage 1,728 sqft
Price per Sqft $162
Subdivision Kings Grant
MLS Listing ID NJBL378884
Sold Date 09/30/20
Style Split Level
Bedrooms 3
Full Baths 2
Half Baths 1
HOA Fees $35/mo
HOA Y/N Y
Abv Grd Liv Area 1,728
Originating Board BRIGHT
Year Built 1983
Annual Tax Amount $7,048
Tax Year 2019
Lot Size 2,424 Sqft
Acres 0.06
Lot Dimensions 24.00 x 101.00
Property Description
This great home is located on a cul-de-sac in the heart of Kings Grant, close to all of the amenities that this community has to offer including a pool & swim club, three lakes, nature trails, tennis courts, basketball courts, volley ball courts and 10 tot lots located throughout Kings Grant. You will find freshly painted walls and new or newer carpet throughout, making this home move-in ready. Features include a neatly landscaped front yard, giving this home great curb appeal, formal living and dining rooms with cathedral ceilings and wood floors plus a spacious kitchen, also with a cathedral ceiling creating an open and airy feel. A sliding glass door in the dining room opens to a large wood deck, perfect for entertaining. Just a few steps down and you will find a large family room with brand new wall to wall carpet, recessed lighting and a built-in bookcase. There is also a half bath, laundry area, utility closet and a large storage room. The second floor offers a master bedroom suite with a private bath, two guest bedrooms and a full hall bathroom. Additional amenities include 6 panel doors throughout, ceiling fans, pull down stairs to attic storage and a freshly stained wood deck.
Location
State NJ
County Burlington
Area Evesham Twp (20313)
Zoning RD-1
Rooms
Other Rooms Living Room, Dining Room, Primary Bedroom, Bedroom 2, Bedroom 3, Kitchen, Family Room, Laundry, Other
Interior
Hot Water Natural Gas
Heating Forced Air
Cooling Central A/C
Heat Source Natural Gas
Exterior
Garage Spaces 6.0
Amenities Available Baseball Field, Basketball Courts, Beach, Bike Trail, Club House, Common Grounds, Community Center, Lake, Pool - Outdoor, Recreational Center, Soccer Field, Tennis Courts, Tot Lots/Playground
Water Access N
Accessibility None
Total Parking Spaces 6
Garage N
Building
Story 3
Sewer Public Sewer
Water Public
Architectural Style Split Level
Level or Stories 3
Additional Building Above Grade, Below Grade
New Construction N
Schools
Elementary Schools Richard L. Rice School
Middle Schools Marlton Middle M.S.
High Schools Cherokee H.S.
School District Evesham Township
Others
Senior Community No
Tax ID 13-00052 02-00016
Ownership Fee Simple
SqFt Source Assessor
Special Listing Condition Standard
Read Less
Want to know what your home might be worth? Contact us for a FREE valuation!

Our team is ready to help you sell your home for the highest possible price ASAP

Bought with Carol A Minghenelli • BHHS Fox & Roach-Marlton
GET MORE INFORMATION





