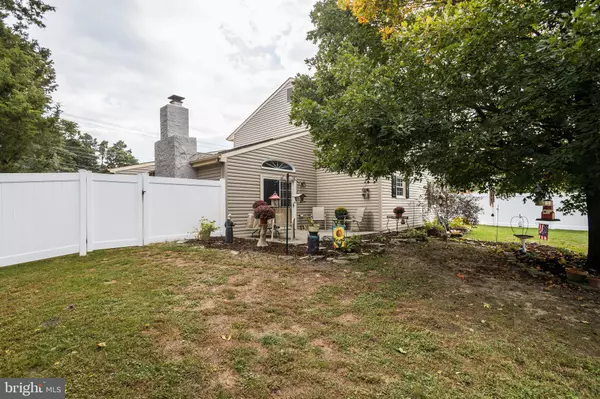$274,900
$274,900
For more information regarding the value of a property, please contact us for a free consultation.
2 FLETCHER BLVD Sicklerville, NJ 08081
3 Beds
3 Baths
2,102 SqFt
Key Details
Sold Price $274,900
Property Type Single Family Home
Sub Type Detached
Listing Status Sold
Purchase Type For Sale
Square Footage 2,102 sqft
Price per Sqft $130
Subdivision Liberty Forge
MLS Listing ID NJCD2009912
Sold Date 02/07/22
Style Colonial
Bedrooms 3
Full Baths 2
Half Baths 1
HOA Y/N N
Abv Grd Liv Area 2,102
Originating Board BRIGHT
Year Built 1978
Annual Tax Amount $6,996
Tax Year 2021
Lot Size 0.406 Acres
Acres 0.41
Lot Dimensions 118.00 x 150.00
Property Description
Schedule your appointment today to see this well maintained home in the charming "Liberty Forge" subdivision. This home has a warm, cozy feeling throughout and has numerous updates. The foyer, which leads to the eat-in kitchen and living room, features ceramic tile flooring that extends to the expansive living room and dining area. Living room features newer energy efficient windows clean carpets and fresh neutral paint. The dining room has a been opened up to create a huge Kitchen/dining area experience. The kitchen was remodeled in 2014 and features matching Frigidaire stainless steel appliances. Appliances include Gas range, refrigerator with ice and water in the door, diswasher and built-in microwave. Stainless steel sink, tumbled stone backsplash, vinyl flooring and recessed lighting complete the kitchen. The family room with vaulted ceilings and skylights, has new wall to wall carpet and a warm, inviting gas fireplace and an Anderson, energy efficient, slider which leads to your patio and new, vinyl fenced yard. Toast marshmallows on those brisk fall evenings at your very own firepit. High efficiency heater and central air conditioning were installed in 2007. Hot water heater was replaced in 2011. Updates include: New energy efficient windows, siding and roof, all of which were installed in 2006. This home is under contract with a termite control company and features Sentricon termite protection system.
Schedule your appointment today!
Note: SELLER WILL BE HAVING A NEW SEPTIC SYSTEM INSTALLED PRIOR TO SETTLEMENT.
Location
State NJ
County Camden
Area Winslow Twp (20436)
Zoning PR2
Rooms
Other Rooms Living Room, Dining Room, Primary Bedroom, Bedroom 2, Kitchen, Family Room, Bedroom 1, Attic
Interior
Hot Water Natural Gas
Heating Forced Air
Cooling Central A/C
Flooring Fully Carpeted, Vinyl, Tile/Brick
Fireplaces Number 1
Fireplaces Type Brick, Gas/Propane
Equipment Dishwasher, Built-In Microwave, Oven - Self Cleaning, Dryer, Washer, Refrigerator
Fireplace Y
Appliance Dishwasher, Built-In Microwave, Oven - Self Cleaning, Dryer, Washer, Refrigerator
Heat Source Natural Gas
Laundry Main Floor
Exterior
Exterior Feature Patio(s)
Parking Features Garage Door Opener
Garage Spaces 1.0
Water Access N
Roof Type Shingle
Accessibility None
Porch Patio(s)
Attached Garage 1
Total Parking Spaces 1
Garage Y
Building
Story 2
Foundation Slab
Sewer On Site Septic
Water Public
Architectural Style Colonial
Level or Stories 2
Additional Building Above Grade, Below Grade
Structure Type Cathedral Ceilings
New Construction N
Schools
School District Winslow Township Public Schools
Others
Pets Allowed Y
Senior Community No
Tax ID 36-04502-00032
Ownership Fee Simple
SqFt Source Assessor
Security Features Security System
Acceptable Financing Conventional, FHA 203(b)
Listing Terms Conventional, FHA 203(b)
Financing Conventional,FHA 203(b)
Special Listing Condition Standard
Pets Allowed No Pet Restrictions
Read Less
Want to know what your home might be worth? Contact us for a FREE valuation!

Our team is ready to help you sell your home for the highest possible price ASAP

Bought with Paul Daniel D'Ariano III • Better Homes and Gardens Real Estate Maturo

GET MORE INFORMATION





