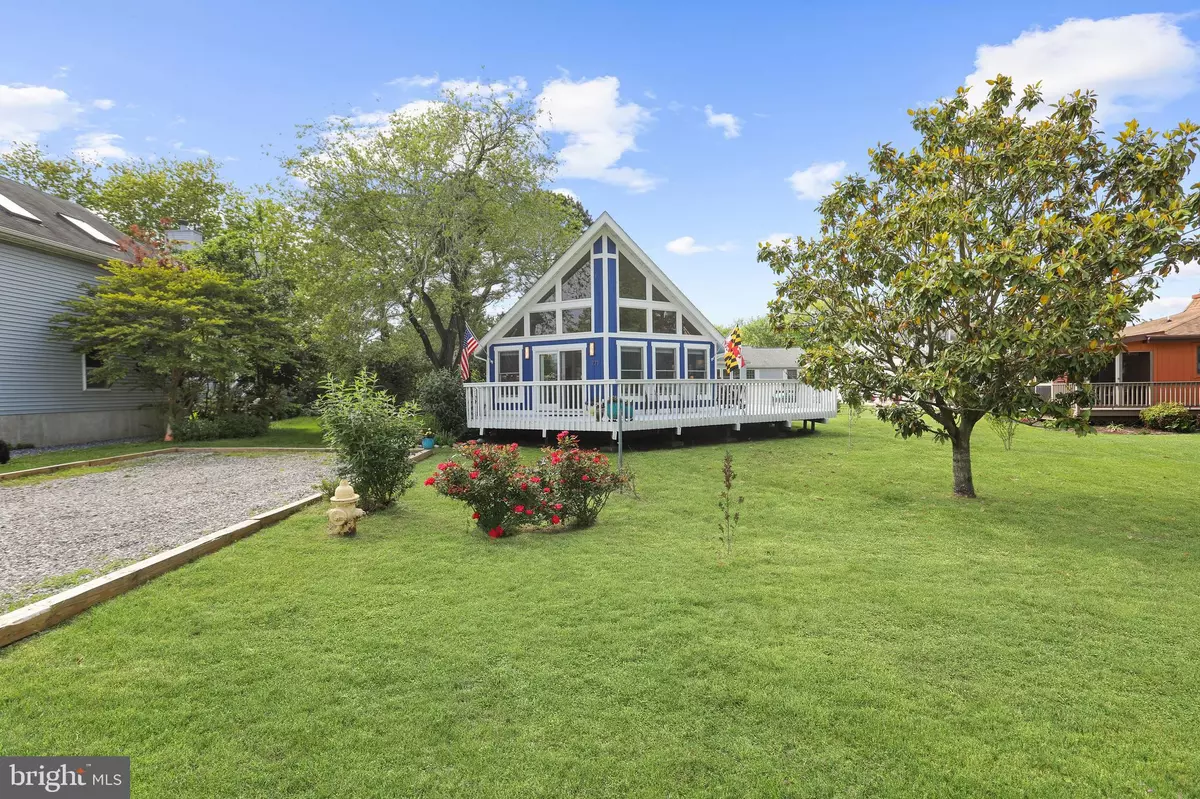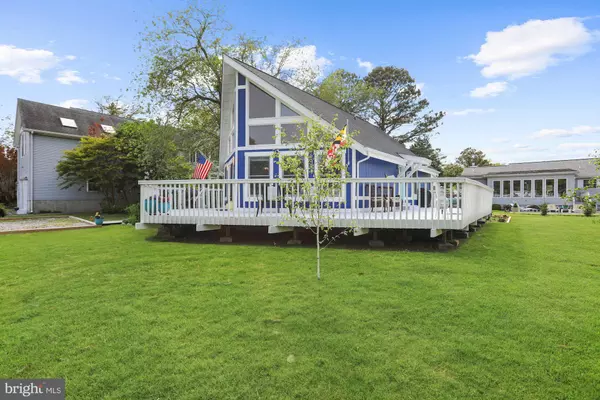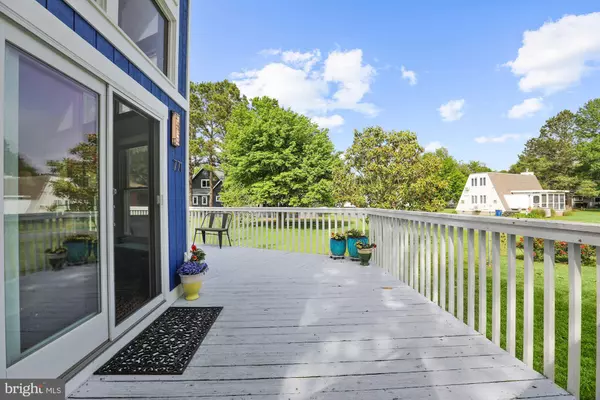$452,000
$449,000
0.7%For more information regarding the value of a property, please contact us for a free consultation.
771 FENWOOD CIR Bethany Beach, DE 19930
3 Beds
2 Baths
1,300 SqFt
Key Details
Sold Price $452,000
Property Type Single Family Home
Sub Type Detached
Listing Status Sold
Purchase Type For Sale
Square Footage 1,300 sqft
Price per Sqft $347
Subdivision Bethany West
MLS Listing ID DESU161680
Sold Date 06/26/20
Style Coastal
Bedrooms 3
Full Baths 2
HOA Fees $50/mo
HOA Y/N Y
Abv Grd Liv Area 1,300
Originating Board BRIGHT
Year Built 1981
Annual Tax Amount $675
Tax Year 2019
Lot Size 6,534 Sqft
Acres 0.15
Lot Dimensions 64.00 x 107.00
Property Description
Enjoy a home away from home in this gorgeous light-filled retreat located in Bethany West including a multitude of upgrades. Gleaming updated hardwood floors flow throughout the entire open floor plan. Large combined living area, dining area, and kitchen reveals beautiful exposed beams and unobstructed views and daylight. Grand triangular wood windows are perfectly placed to frame the soaring high vaulted ceiling. Polished chic kitchen boasts decorative wall tile, granite counters, 42 inch cabinetry, and stainless steel LG inverter linear smart refrigerator. Main level full bath has been completely updated down to the studs including decorative wall tile, vanity, and spacious standing shower with sliding door. 2 sizable bedrooms complete the main living quarters. Ascending to the breathtaking loft, you will find elevated views and an upper level full bath perfect for a guest or children's suite. Enjoy a cup of coffee or family gathering on the graciously sized wrap-around porch. Additional upgrades include recently updated electric and plumbing throughout, enlarged and new windows, interior solid wood doors, flooring and subflooring, and more. See renovation list for complete list of upgrades. With outdoor shower, small garden, and kayak holder, get ready to call this place home!Virtual Tour: http://tour.homevisit.com/mls/297362
Location
State DE
County Sussex
Area Baltimore Hundred (31001)
Zoning TN
Rooms
Other Rooms Living Room, Dining Room, Primary Bedroom, Bedroom 2, Kitchen, Laundry, Loft
Basement Other
Main Level Bedrooms 2
Interior
Interior Features Breakfast Area, Ceiling Fan(s), Combination Dining/Living, Combination Kitchen/Dining, Dining Area, Entry Level Bedroom, Exposed Beams, Family Room Off Kitchen, Floor Plan - Open, Kitchen - Eat-In, Kitchen - Island, Kitchen - Table Space, Upgraded Countertops, Wood Floors
Heating Forced Air
Cooling Central A/C
Flooring Ceramic Tile, Hardwood
Equipment Built-In Microwave, Dishwasher, Disposal, Dryer, Energy Efficient Appliances, Freezer, Icemaker, Microwave, Oven - Self Cleaning, Oven - Single, Oven/Range - Electric, Refrigerator, Stainless Steel Appliances, Washer, Water Dispenser, Water Heater
Window Features Insulated,Screens,Vinyl Clad,Wood Frame
Appliance Built-In Microwave, Dishwasher, Disposal, Dryer, Energy Efficient Appliances, Freezer, Icemaker, Microwave, Oven - Self Cleaning, Oven - Single, Oven/Range - Electric, Refrigerator, Stainless Steel Appliances, Washer, Water Dispenser, Water Heater
Heat Source Electric
Laundry Main Floor
Exterior
Exterior Feature Deck(s), Porch(es)
Garage Spaces 4.0
Amenities Available Basketball Courts, Community Center, Fitness Center, Pool - Outdoor, Swimming Pool, Tennis Courts, Tot Lots/Playground
Water Access N
View Garden/Lawn
Roof Type Architectural Shingle
Accessibility Other
Porch Deck(s), Porch(es)
Total Parking Spaces 4
Garage N
Building
Lot Description Landscaping
Story 2
Foundation Crawl Space
Sewer Public Sewer
Water Public
Architectural Style Coastal
Level or Stories 2
Additional Building Above Grade, Below Grade
Structure Type 2 Story Ceilings,9'+ Ceilings,Dry Wall,Vaulted Ceilings
New Construction N
Schools
Elementary Schools Lord Baltimore
Middle Schools Selbyville
High Schools Indian River
School District Indian River
Others
Senior Community No
Tax ID 134-13.00-246.00
Ownership Fee Simple
SqFt Source Assessor
Security Features Main Entrance Lock,Smoke Detector
Acceptable Financing Cash, Conventional
Listing Terms Cash, Conventional
Financing Cash,Conventional
Special Listing Condition Standard
Read Less
Want to know what your home might be worth? Contact us for a FREE valuation!

Our team is ready to help you sell your home for the highest possible price ASAP

Bought with Ann Baker • Keller Williams Realty

GET MORE INFORMATION





