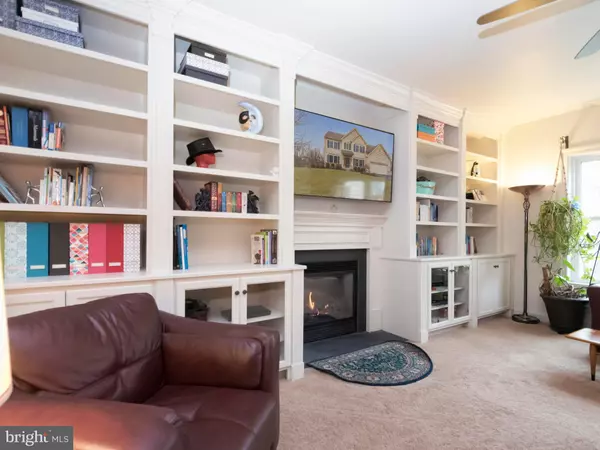$437,000
$437,000
For more information regarding the value of a property, please contact us for a free consultation.
529 WHEATLAND CT Lincoln University, PA 19352
4 Beds
5 Baths
2,970 SqFt
Key Details
Sold Price $437,000
Property Type Single Family Home
Sub Type Detached
Listing Status Sold
Purchase Type For Sale
Square Footage 2,970 sqft
Price per Sqft $147
Subdivision Wheatland Farms
MLS Listing ID PACT497736
Sold Date 04/18/20
Style Colonial
Bedrooms 4
Full Baths 4
Half Baths 1
HOA Fees $33/qua
HOA Y/N Y
Abv Grd Liv Area 2,970
Originating Board BRIGHT
Year Built 2013
Annual Tax Amount $9,309
Tax Year 2020
Lot Size 0.376 Acres
Acres 0.38
Lot Dimensions 0.00 x 0.00
Property Description
Lovely custom Cedar Knoll home was built, with lots of upgrades, by the current owner. House features public water, the efficiency of public gas, community sewer and a beautiful lot that backs to woods for privacy. No expense was spared at the time of building with 2x6 construction, upgraded insulation, upgraded siding, upgraded roof, oversized 6 car parking area, stone watertable, 4 bump out on the family room and basement and an amazing sunroom with views of the woods and doors to a large custom patio you ll enjoy after a busy day. Gleaming hardwood floors greet all who enter the foyer, which opens to the home office and formal Dining room. True to the popular floorplan of 2020, the large kitchen opens to the Family Room and Sunroom for that open feel. Kitchen features granite counters, large island, stainless appliances, walk in butler s pantry and a generous number of beautiful cabinets, that Cedar Knoll is known for. Expanded Family Room has a gas fireplace, that is flanked by lovely built-ins, and numerous windows on the rear wall to flood the room with light and view the woods while you brush up on your birdwatching. Second floor features a dramatic owners suite with a sitting room, customized walk in closet and a spa type bath featuring a large air jetted tub and multi head oversized shower that you have been craving. Additional bedrooms are generous sized and feel brand new. The largest bedroom even features its own bath and walk in closet to create a perfect space for guests or in-laws! Full sized walkout basement has windows to give extra light to the current owner s rec area. Tall ceilings, full bathroom and generous storage areas will surely impress! Large 24x14 shed is already in place for your gardening and lawn care needs. Avon Grove schools, combined with great access to 896 for shopping and commuting makes this beauty shine.
Location
State PA
County Chester
Area New London Twp (10371)
Zoning RA
Rooms
Other Rooms Dining Room, Primary Bedroom, Bedroom 2, Bedroom 3, Bedroom 4, Kitchen, Family Room, Basement, Sun/Florida Room, Laundry, Office, Primary Bathroom
Basement Daylight, Full, Outside Entrance, Windows
Interior
Interior Features Attic, Breakfast Area, Built-Ins, Butlers Pantry, Carpet, Cedar Closet(s), Ceiling Fan(s), Chair Railings, Crown Moldings, Family Room Off Kitchen, Formal/Separate Dining Room, Primary Bath(s), Recessed Lighting, Stall Shower, Tub Shower, Upgraded Countertops, Walk-in Closet(s), WhirlPool/HotTub, Wood Floors
Hot Water Natural Gas
Heating Forced Air
Cooling Central A/C, Ceiling Fan(s)
Flooring Carpet, Tile/Brick, Wood
Fireplaces Type Gas/Propane
Equipment Built-In Microwave, Dishwasher, Oven/Range - Gas, Stainless Steel Appliances, Water Heater
Fireplace Y
Appliance Built-In Microwave, Dishwasher, Oven/Range - Gas, Stainless Steel Appliances, Water Heater
Heat Source Natural Gas
Laundry Main Floor
Exterior
Exterior Feature Patio(s)
Parking Features Inside Access, Garage Door Opener
Garage Spaces 2.0
Water Access N
View Trees/Woods
Roof Type Shingle
Accessibility None
Porch Patio(s)
Attached Garage 2
Total Parking Spaces 2
Garage Y
Building
Lot Description Backs to Trees
Story 2
Sewer Private Sewer
Water Public
Architectural Style Colonial
Level or Stories 2
Additional Building Above Grade, Below Grade
New Construction N
Schools
School District Avon Grove
Others
HOA Fee Include Common Area Maintenance
Senior Community No
Tax ID 71-04 -0326
Ownership Fee Simple
SqFt Source Assessor
Acceptable Financing Cash, Conventional, FHA, VA
Listing Terms Cash, Conventional, FHA, VA
Financing Cash,Conventional,FHA,VA
Special Listing Condition Standard
Read Less
Want to know what your home might be worth? Contact us for a FREE valuation!

Our team is ready to help you sell your home for the highest possible price ASAP

Bought with Mark Mooneyhan • Lusk & Associates Sotheby's International Realty
GET MORE INFORMATION





