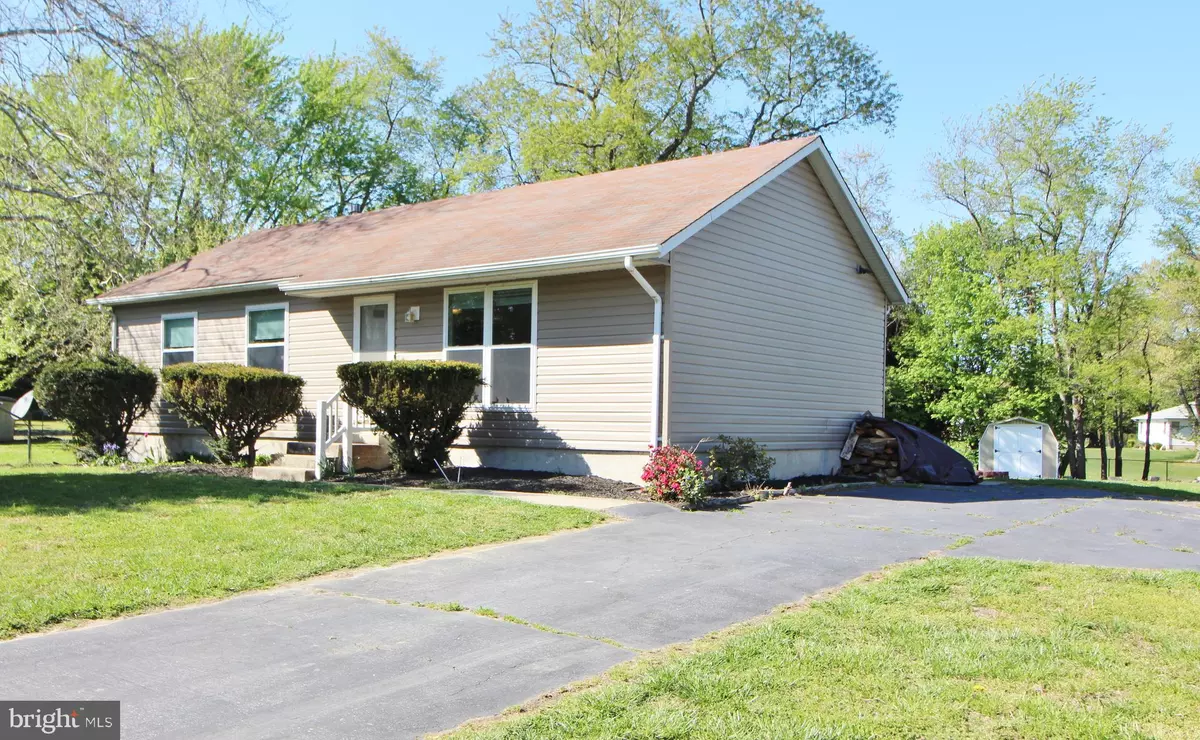$187,000
$187,900
0.5%For more information regarding the value of a property, please contact us for a free consultation.
11 HACKBERRY DR Felton, DE 19943
3 Beds
2 Baths
1,200 SqFt
Key Details
Sold Price $187,000
Property Type Single Family Home
Sub Type Detached
Listing Status Sold
Purchase Type For Sale
Square Footage 1,200 sqft
Price per Sqft $155
Subdivision Woodbury Acres
MLS Listing ID DEKT237962
Sold Date 07/06/20
Style Ranch/Rambler
Bedrooms 3
Full Baths 1
Half Baths 1
HOA Y/N N
Abv Grd Liv Area 1,200
Originating Board BRIGHT
Year Built 1980
Annual Tax Amount $723
Tax Year 2019
Lot Size 0.440 Acres
Acres 0.44
Lot Dimensions 119.87 x 160.00
Property Sub-Type Detached
Property Description
BEAUTIFUL, Gorgeous House with 3 Bedrooms, 1.5 Baths in Highly Desirable Woodbury Acres is in Move-in condition on Almost Half Acre!! This Stunning Home has So much to offer: GREAT Updated Kitchen with Newer Corian Countertop, Deep Sink, Newer Appliances, and with Newer Floor! SPACIOUS Living Room! Updated Vanities, NEW Sinks, NEW Mirrors & Newer Flooring in All Bathrooms! NEW Windows Throughout House!! Recent Painting throughout this Outstanding House! NEW Water Heater! NEW Siding! LARGE Dryloked Basement with Painted Floor! There is a Large Screened Porch! NEW Shed! Very Large Backyard! House backs to Woods!! This Home is in Excellent Condition and Ready to Move In! Convenient to All Major Routes, Shopping, and Restaurants! Motivated Owner!
Location
State DE
County Kent
Area Lake Forest (30804)
Zoning RS1
Rooms
Other Rooms Living Room, Dining Room, Primary Bedroom, Bedroom 2, Bedroom 3, Kitchen, Basement, Bathroom 1, Half Bath
Basement Full, Poured Concrete, Sump Pump
Main Level Bedrooms 3
Interior
Interior Features Attic/House Fan, Carpet, Combination Kitchen/Dining, Kitchen - Country, Kitchen - Eat-In, Tub Shower, Upgraded Countertops
Hot Water Electric
Heating Baseboard - Electric
Cooling Central A/C
Equipment Built-In Microwave, Built-In Range, Dishwasher, Oven - Self Cleaning, Oven/Range - Electric, Range Hood, Refrigerator, Stove
Fireplace N
Window Features Replacement
Appliance Built-In Microwave, Built-In Range, Dishwasher, Oven - Self Cleaning, Oven/Range - Electric, Range Hood, Refrigerator, Stove
Heat Source Electric
Laundry Basement, Has Laundry
Exterior
Exterior Feature Porch(es), Patio(s)
Garage Spaces 6.0
Utilities Available Electric Available, Cable TV, Cable TV Available, Phone Available
Water Access N
View Trees/Woods
Roof Type Architectural Shingle
Accessibility 32\"+ wide Doors
Porch Porch(es), Patio(s)
Total Parking Spaces 6
Garage N
Building
Lot Description Corner, Backs to Trees, Flag, Front Yard, Open, Private, Rear Yard, SideYard(s)
Story 1
Sewer Private Sewer
Water Public
Architectural Style Ranch/Rambler
Level or Stories 1
Additional Building Above Grade, Below Grade
New Construction N
Schools
School District Lake Forest
Others
Senior Community No
Tax ID SM-00-12003-01-0500-000
Ownership Fee Simple
SqFt Source Assessor
Acceptable Financing Cash, Conventional, FHA, USDA
Listing Terms Cash, Conventional, FHA, USDA
Financing Cash,Conventional,FHA,USDA
Special Listing Condition Standard
Read Less
Want to know what your home might be worth? Contact us for a FREE valuation!

Our team is ready to help you sell your home for the highest possible price ASAP

Bought with Shantai Phillips • LakeView Realty Inc
GET MORE INFORMATION





