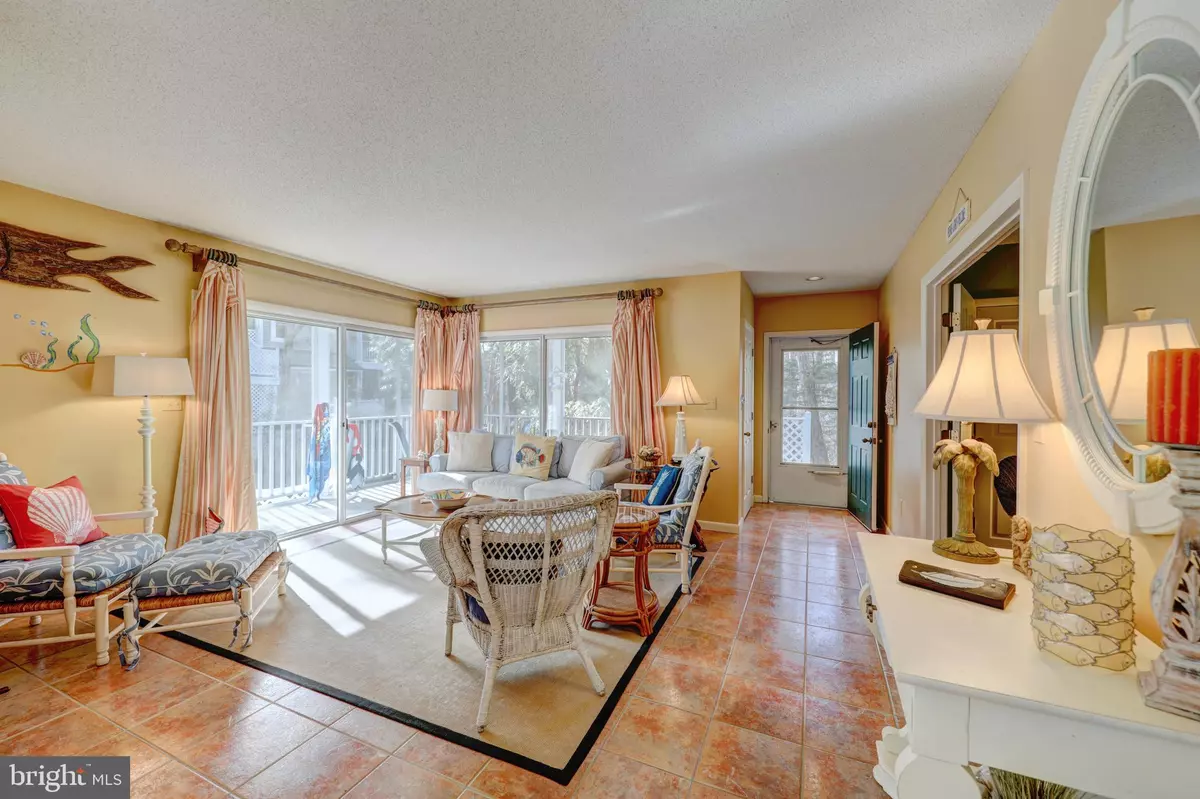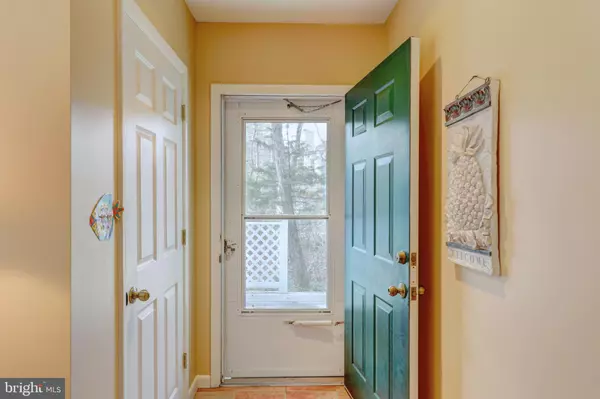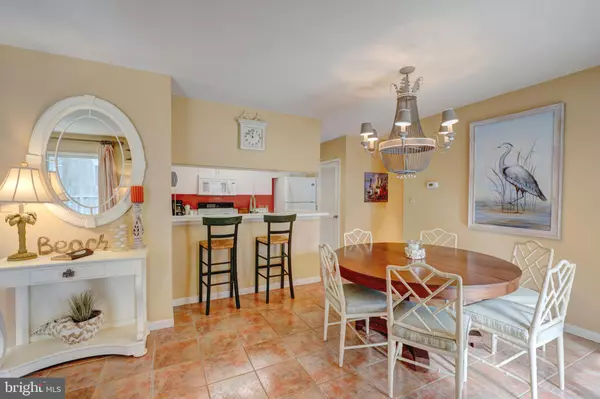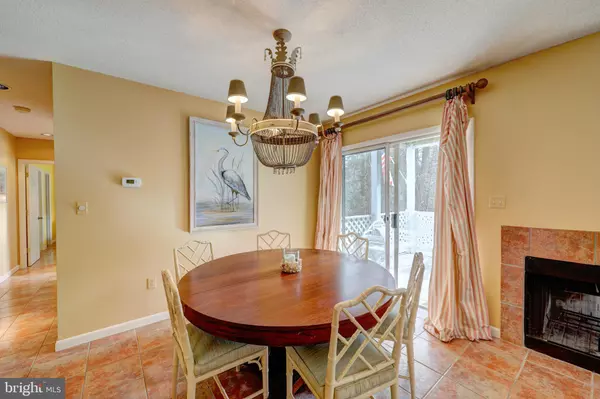$360,000
$375,000
4.0%For more information regarding the value of a property, please contact us for a free consultation.
33572 SOUTHWINDS CT #51010 Bethany Beach, DE 19930
3 Beds
2 Baths
1,108 SqFt
Key Details
Sold Price $360,000
Property Type Condo
Sub Type Condo/Co-op
Listing Status Sold
Purchase Type For Sale
Square Footage 1,108 sqft
Price per Sqft $324
Subdivision Sea Colony West
MLS Listing ID DESU154792
Sold Date 03/13/20
Style Coastal,Unit/Flat
Bedrooms 3
Full Baths 2
Condo Fees $1,209/qua
HOA Fees $206/qua
HOA Y/N Y
Abv Grd Liv Area 1,108
Originating Board BRIGHT
Year Built 1995
Annual Tax Amount $784
Tax Year 2019
Lot Dimensions 0.00 x 0.00
Property Description
An idyllic setting surrounds this 1st fl 3 BD Veranda with wraparound screened porch. Not overlooking parking, the landscaped walkway ends in a natural parklike setting. Designer selected tile flooring was selected and originally delivered on site during construction. Stunning! The living room/dining room glass sliders are complimented with custom, fully lined draperies. An entrance bedroom is designed with custom book shelves, floor to ceiling with a sleep sofa in between for casual den/home office use. This open concept Veranda floor plan flows particularly well. The dining area with sliding glass doors open to a private deck and exit to your walkway. The master bedroom is ensuite and enhanced with natural light and a walk-in closet. Twin beds in the 3rd bedroom is a perfect size for guests. Last but not least, a handicap ramp was designed and added and blends well with the architecture. With excellent closet space an outdoor storage shed is by your front door. Located mid-way to a 17,000 sf Fitness Center with indoor lap pool, USTA Tennis Center & 34 Courts, playgrounds, fishing lakes, and steps to your beach tram/bus stop to your private half-mile beach with an indoor pool and 5 more heated pools. Particularly lovely, you'll look forward to every day spent here!
Location
State DE
County Sussex
Area Baltimore Hundred (31001)
Zoning HR-2
Direction Southwest
Rooms
Main Level Bedrooms 3
Interior
Interior Features Built-Ins, Ceiling Fan(s), Dining Area, Entry Level Bedroom, Flat, Floor Plan - Open, Primary Bath(s), Recessed Lighting, Walk-in Closet(s), Window Treatments
Hot Water Electric
Heating Heat Pump(s)
Cooling Central A/C
Flooring Ceramic Tile
Fireplaces Number 1
Equipment Built-In Microwave, Dishwasher, Disposal, Dryer - Electric, Exhaust Fan, Icemaker, Oven - Self Cleaning, Oven/Range - Electric, Range Hood, Refrigerator, Washer, Washer/Dryer Stacked, Water Heater
Furnishings Yes
Window Features Insulated,Screens
Appliance Built-In Microwave, Dishwasher, Disposal, Dryer - Electric, Exhaust Fan, Icemaker, Oven - Self Cleaning, Oven/Range - Electric, Range Hood, Refrigerator, Washer, Washer/Dryer Stacked, Water Heater
Heat Source Electric
Laundry Dryer In Unit, Has Laundry, Washer In Unit
Exterior
Exterior Feature Deck(s), Porch(es), Screened, Wrap Around
Amenities Available Beach, Fitness Center, Hot tub, Pool - Indoor, Pool - Outdoor, Racquet Ball, Security, Swimming Pool, Tennis - Indoor, Tennis Courts, Tot Lots/Playground, Water/Lake Privileges
Water Access N
View Garden/Lawn
Roof Type Architectural Shingle
Street Surface Paved
Accessibility No Stairs, Ramp - Main Level
Porch Deck(s), Porch(es), Screened, Wrap Around
Road Frontage Private
Garage N
Building
Lot Description Corner, Cul-de-sac, Landscaping, Level, No Thru Street, Rear Yard
Story 1
Unit Features Garden 1 - 4 Floors
Foundation Crawl Space
Sewer Public Sewer
Water Public
Architectural Style Coastal, Unit/Flat
Level or Stories 1
Additional Building Above Grade, Below Grade
Structure Type Dry Wall
New Construction N
Schools
School District Indian River
Others
HOA Fee Include Cable TV,Ext Bldg Maint,Insurance,Lawn Maintenance,Management,Pool(s),Road Maintenance,Snow Removal,Trash
Senior Community No
Tax ID 134-17.00-41.00-51010
Ownership Condominium
Security Features 24 hour security,Smoke Detector
Acceptable Financing Cash, Conventional
Listing Terms Cash, Conventional
Financing Cash,Conventional
Special Listing Condition Standard
Read Less
Want to know what your home might be worth? Contact us for a FREE valuation!

Our team is ready to help you sell your home for the highest possible price ASAP

Bought with MARY JO H. TIMMONS • Berkshire Hathaway HomeServices PenFed Realty

GET MORE INFORMATION





