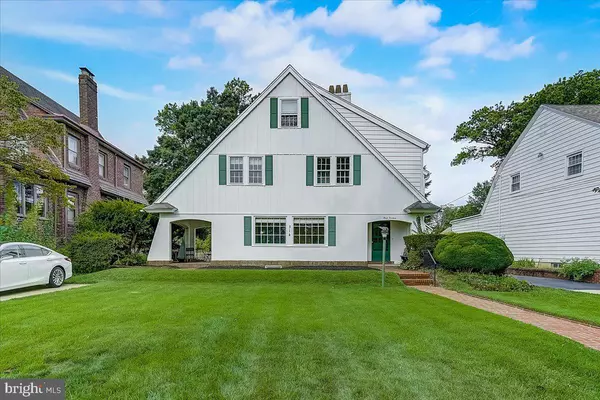$470,000
$479,900
2.1%For more information regarding the value of a property, please contact us for a free consultation.
314 W BROWNING RD Collingswood, NJ 08107
4 Beds
2 Baths
2,402 SqFt
Key Details
Sold Price $470,000
Property Type Single Family Home
Sub Type Detached
Listing Status Sold
Purchase Type For Sale
Square Footage 2,402 sqft
Price per Sqft $195
Subdivision Knights Park
MLS Listing ID NJCD2001628
Sold Date 10/15/21
Style Craftsman,Colonial,A-Frame
Bedrooms 4
Full Baths 1
Half Baths 1
HOA Y/N N
Abv Grd Liv Area 2,402
Originating Board BRIGHT
Year Built 1905
Annual Tax Amount $12,408
Tax Year 2020
Lot Size 0.340 Acres
Acres 0.34
Lot Dimensions 60.00 x 175.00
Property Description
Welcome to 314 W. Browning Road - one of the most prestigious streets in Collingswood, NJ! This very large custom-built 1905 home directly across from historic Knight Park has spectacular park views and a large private, beautifully landscaped yard. This home has it all with four large bedrooms and 1.5 bathrooms. Entering this home through the arched entryway, you will be greeted by original, newly resurfaced hardwood flooring, original french doors leading into a spacious living room with huge picture windows facing the park, and a wood-burning fireplace with a second pair of french doors providing access to the side covered patio that faces the park. Walking past the stunning wood staircase you will enter a large eat-in kitchen with original wood swinging door that leads you into the large dining room with an abundance of windows. Completing the first floor is a half bath and a bonus family room with a second wood-burning fireplace, exposed wood beams, and access to a very large, private backyard. Head up to the second floor and you will find four large bedrooms, lots of extra deep closets, a full bathroom with linen closet, and a hall closet. But wait, there's more access to the walk-up attic is large enough to create even more living space, a master suite, kids play area, or whatever your heart desires. Need storage? There is a full basement that includes a laundry area and a stand-up freezer. This home has all the charm you expect to find on this exceptional street including original hardware with skeleton keys, 7 baseboards, original wood-working including built in entry benches, and more! Enjoy all that Collingswood has to offer with the short walk through the park to Haddon Ave, which is full of shops, restaurants, breweries, farmers market, and the Patco speed-line. Houses on this street do not become available often and do not last long when they do so make your appointment today! SHOWINGS START August 4!
Location
State NJ
County Camden
Area Collingswood Boro (20412)
Zoning R
Rooms
Basement Unfinished, Full
Interior
Interior Features Attic, Built-Ins, Carpet, Ceiling Fan(s), Dining Area, Exposed Beams, Family Room Off Kitchen, Formal/Separate Dining Room, Kitchen - Eat-In, Pantry, Tub Shower, Wood Floors, Other
Hot Water Natural Gas
Heating Radiator
Cooling Wall Unit, Window Unit(s), Ceiling Fan(s)
Flooring Carpet, Hardwood, Laminated
Fireplaces Number 2
Fireplaces Type Wood
Fireplace Y
Heat Source Natural Gas
Laundry Basement
Exterior
Exterior Feature Enclosed, Patio(s)
Garage Spaces 2.0
Fence Fully
Water Access N
View Park/Greenbelt
Accessibility None
Porch Enclosed, Patio(s)
Total Parking Spaces 2
Garage N
Building
Lot Description Private, Rear Yard
Story 2.5
Sewer Public Sewer
Water Public
Architectural Style Craftsman, Colonial, A-Frame
Level or Stories 2.5
Additional Building Above Grade, Below Grade
New Construction N
Schools
School District Collingswood Borough Public Schools
Others
Senior Community No
Tax ID 12-00135-00009
Ownership Fee Simple
SqFt Source Estimated
Acceptable Financing Cash, Conventional
Horse Property N
Listing Terms Cash, Conventional
Financing Cash,Conventional
Special Listing Condition Standard
Read Less
Want to know what your home might be worth? Contact us for a FREE valuation!

Our team is ready to help you sell your home for the highest possible price ASAP

Bought with Silvia Hatzell • Keller Williams - Main Street

GET MORE INFORMATION





