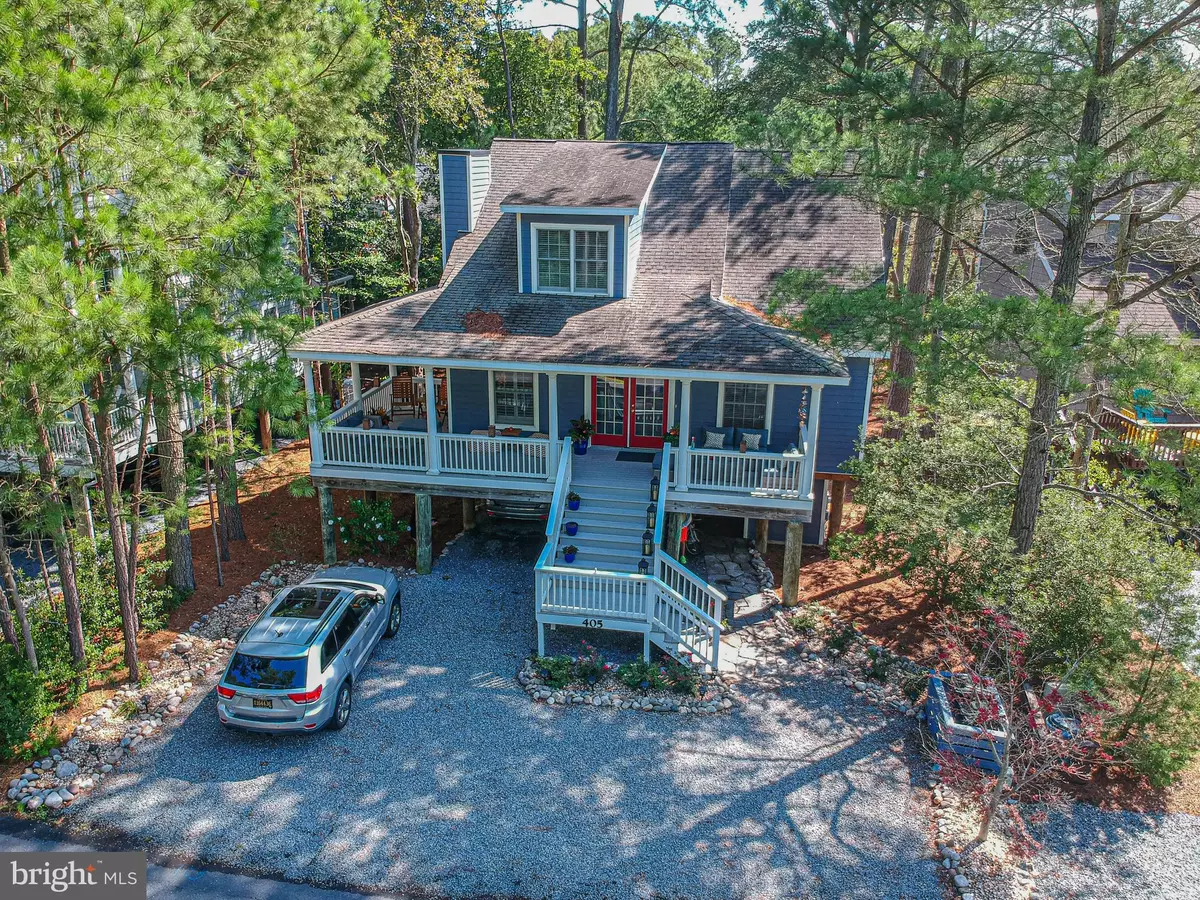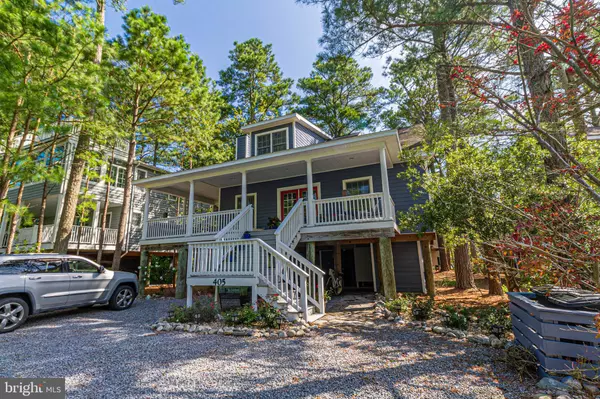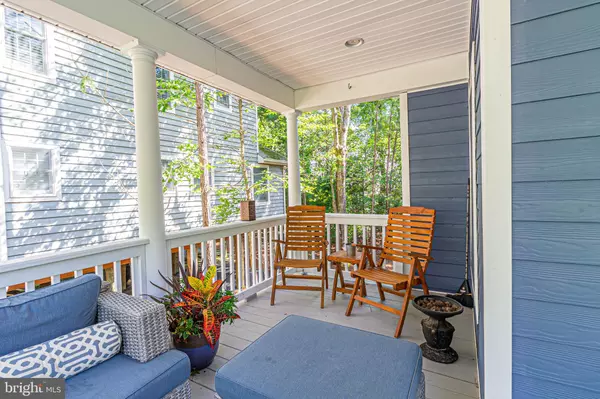$605,000
$585,000
3.4%For more information regarding the value of a property, please contact us for a free consultation.
405 CATTAIL RD Bethany Beach, DE 19930
4 Beds
3 Baths
1,800 SqFt
Key Details
Sold Price $605,000
Property Type Single Family Home
Sub Type Detached
Listing Status Sold
Purchase Type For Sale
Square Footage 1,800 sqft
Price per Sqft $336
Subdivision Cat Hill
MLS Listing ID DESU165924
Sold Date 09/25/20
Style Coastal,Contemporary
Bedrooms 4
Full Baths 3
HOA Y/N N
Abv Grd Liv Area 1,800
Originating Board BRIGHT
Year Built 2002
Annual Tax Amount $1,503
Tax Year 2019
Lot Size 4,792 Sqft
Acres 0.11
Lot Dimensions 50.00 x 97.00
Property Description
Here's the perfect beach retreat in a quiet neighborhood. This immaculate 4 bedroom coastal style home offers hardwood floors, high ceilings, and an open floor plan with an updated kitchen and newly remodeled bathrooms. The 4 spacious bedrooms, 2 on the main level and 2 on the upper level, provide ample room for family and friends. The large front covered porch overlooking the wooded banks of the Assowoman Canal is the perfect setting for entertaining and relaxing alike, with the back deck offering space to enjoy a grill-prepared dinner. Slip a kayak, canoe, or paddle board into the canal for a relaxing day on the water or take a short bike ride to the beach or into town.
Location
State DE
County Sussex
Area Baltimore Hundred (31001)
Zoning TN
Rooms
Main Level Bedrooms 2
Interior
Hot Water Electric
Heating Heat Pump(s)
Cooling Central A/C
Flooring Hardwood
Fireplaces Number 1
Furnishings Partially
Fireplace Y
Heat Source None
Exterior
Water Access N
Roof Type Architectural Shingle
Accessibility None
Garage N
Building
Story 2
Foundation Pilings
Sewer Public Sewer
Water Public
Architectural Style Coastal, Contemporary
Level or Stories 2
Additional Building Above Grade, Below Grade
Structure Type Dry Wall
New Construction N
Schools
School District Indian River
Others
Pets Allowed Y
Senior Community No
Tax ID 134-17.00-114.00
Ownership Fee Simple
SqFt Source Assessor
Special Listing Condition Standard
Pets Allowed No Pet Restrictions
Read Less
Want to know what your home might be worth? Contact us for a FREE valuation!

Our team is ready to help you sell your home for the highest possible price ASAP

Bought with LESLIE KOPP • Long & Foster Real Estate, Inc.
GET MORE INFORMATION





