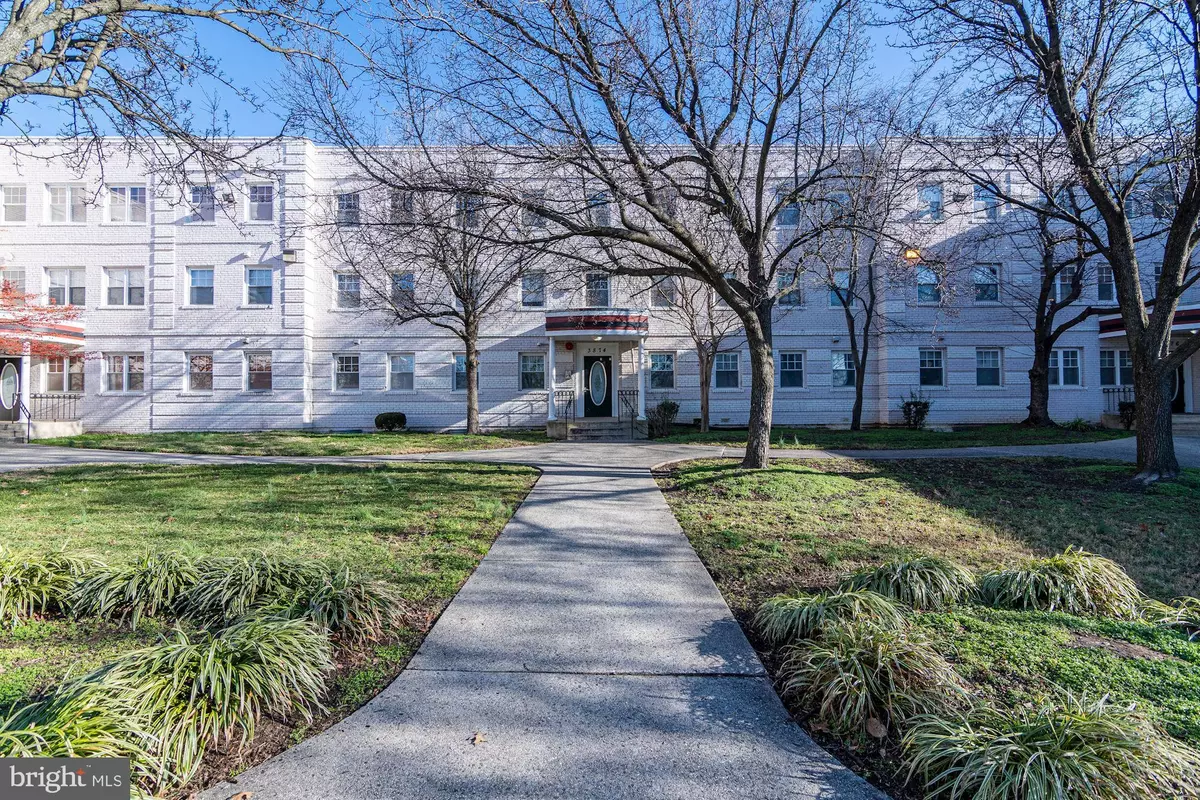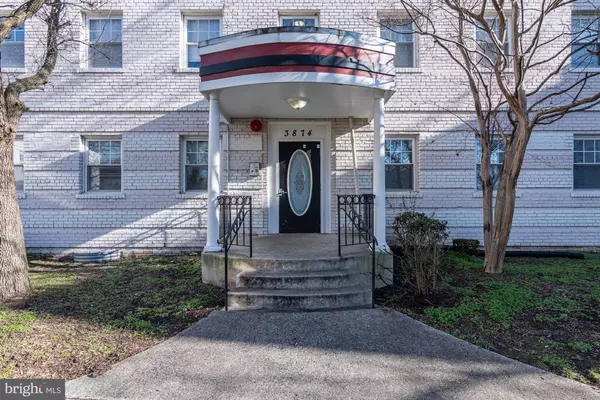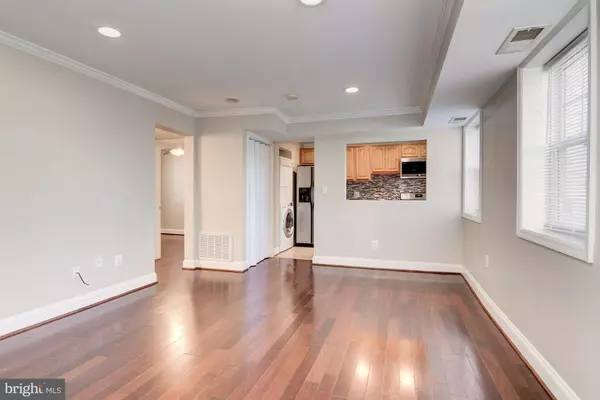$120,000
$115,000
4.3%For more information regarding the value of a property, please contact us for a free consultation.
3874 9TH ST SE #102 Washington, DC 20032
2 Beds
1 Bath
679 SqFt
Key Details
Sold Price $120,000
Property Type Condo
Sub Type Condo/Co-op
Listing Status Sold
Purchase Type For Sale
Square Footage 679 sqft
Price per Sqft $176
Subdivision Congress Heights
MLS Listing ID DCDC455404
Sold Date 11/20/20
Style Art Deco
Bedrooms 2
Full Baths 1
Condo Fees $316/mo
HOA Y/N N
Abv Grd Liv Area 679
Originating Board BRIGHT
Year Built 1950
Annual Tax Amount $610
Tax Year 2019
Property Description
BACK ON MARKET. PRICE APPROVED! Why rent when you can buy this spacious 2 bedroom, 1 bath condo with low condo fees, an open floor plan, in-unit laundry, and large, jetted tub? A great layout maximizes the square footage in this unit with gleaming hard wood floors. Granite countertops with an attractive back splash. New vanity and mirrors in nice sized bathroom. Entire condo building recently renovated in 2007. And the location... Congress Heights has exciting and ongoing redevelopment. Numerous parks and recreation facilities in the area. New Entertainment and Sports Complex (home of the Mystics, DC Go-Go basketball, and other entertainment) also in Congress Heights. Public transportation nearby with a bus stop on the corner and Congress Heights and Southern Ave metro stations just over a mile away. Easy access to 295 and other major freeways, JBAB, Navy Yard, Andrews Air Force Base, and National Harbor. Enjoy the expansive courtyard with walkways for exercising , walking your dog, or just to enjoy wonderful days at your new home in the Nation's capital.
Location
State DC
County Washington
Zoning R
Rooms
Other Rooms Living Room, Bedroom 2, Kitchen, Bedroom 1, Bathroom 1
Main Level Bedrooms 2
Interior
Interior Features Ceiling Fan(s), Combination Dining/Living, Entry Level Bedroom, Floor Plan - Open, Kitchen - Galley
Hot Water 60+ Gallon Tank
Heating Forced Air
Cooling Central A/C
Equipment Built-In Microwave, Dryer - Front Loading, Oven/Range - Gas, Refrigerator, Washer - Front Loading
Furnishings No
Fireplace N
Appliance Built-In Microwave, Dryer - Front Loading, Oven/Range - Gas, Refrigerator, Washer - Front Loading
Heat Source Natural Gas
Laundry Dryer In Unit, Washer In Unit
Exterior
Amenities Available Gated Community
Water Access N
Accessibility None
Garage N
Building
Story 3
Unit Features Garden 1 - 4 Floors
Sewer Public Sewer
Water Public
Architectural Style Art Deco
Level or Stories 3
Additional Building Above Grade, Below Grade
New Construction N
Schools
School District District Of Columbia Public Schools
Others
HOA Fee Include Common Area Maintenance,Ext Bldg Maint,Lawn Maintenance,Management
Senior Community No
Tax ID 5925//2115
Ownership Condominium
Security Features Main Entrance Lock,Security Gate
Horse Property N
Special Listing Condition Short Sale
Read Less
Want to know what your home might be worth? Contact us for a FREE valuation!

Our team is ready to help you sell your home for the highest possible price ASAP

Bought with Shelby Colette Weaver • Redfin Corp

GET MORE INFORMATION





