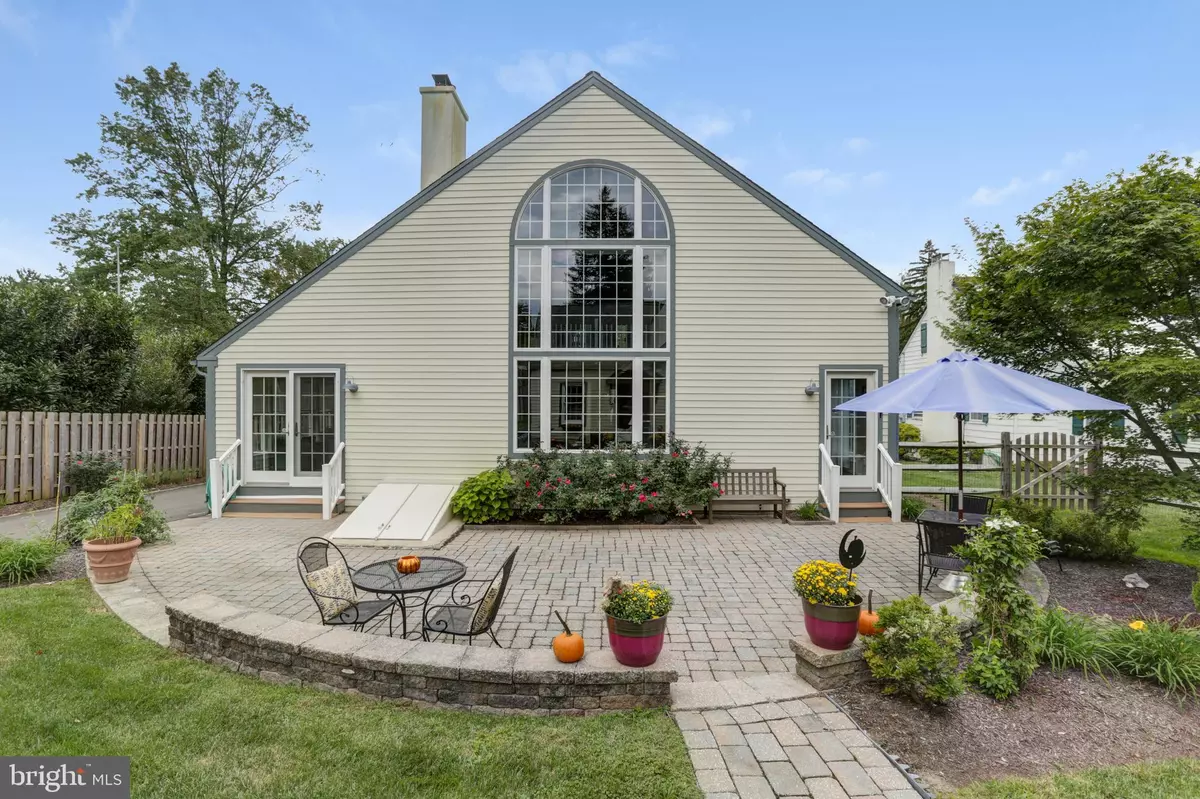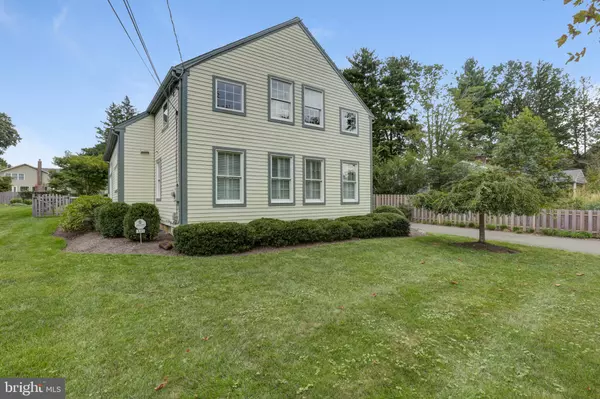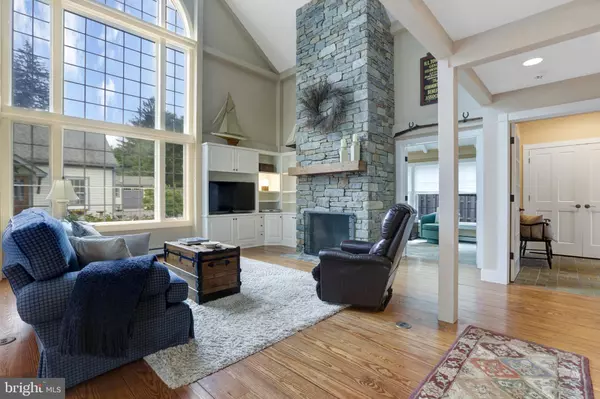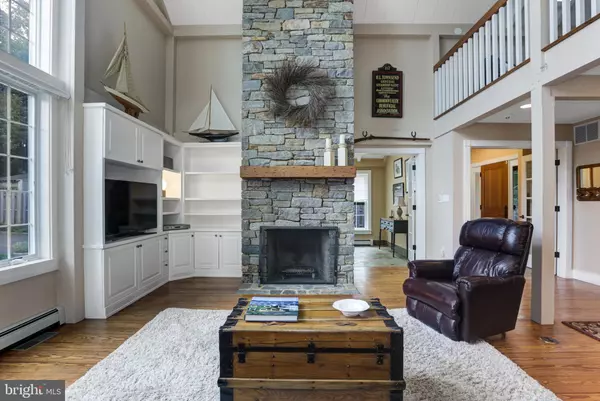$735,000
$739,000
0.5%For more information regarding the value of a property, please contact us for a free consultation.
441 SKED ST Pennington, NJ 08534
4 Beds
4 Baths
2,113 SqFt
Key Details
Sold Price $735,000
Property Type Single Family Home
Sub Type Detached
Listing Status Sold
Purchase Type For Sale
Square Footage 2,113 sqft
Price per Sqft $347
Subdivision None Available
MLS Listing ID NJME286232
Sold Date 03/13/20
Style Post & Beam
Bedrooms 4
Full Baths 3
Half Baths 1
HOA Y/N N
Abv Grd Liv Area 2,113
Originating Board BRIGHT
Year Built 2004
Annual Tax Amount $16,051
Tax Year 2019
Lot Size 0.283 Acres
Acres 0.28
Lot Dimensions 0.00 x 0.00
Property Description
Stunning light-filled 2004 custom Yankee Barn with sophisticated style warmed by echoes of country charm. In the heart of Pennington Borough, steps from Sked Street playground and close to much-loved Toll Gate Grammar School. Stone fireplace anchors the two-story Great Room with spectacular views of the manicured property through massive palladian window. Center-island kitchen with custom cabinetry, quartz, stainless steel, glass tile backsplash. First floor master retreat with gorgeous new en-suite bath and sunny main level office. Second floor offers two serene bedrooms, full bath, and loft for play area, library, or studio. Lower level fourth bedroom, full bath, and expansive space for family room, media room, exercise equipment, hobbies. Beautifully landscaped paver patio runs the full length of the home for seamless outdoor entertaining. Owned solar panels reduce energy footprint and provide income-generating SRECs (Solar Renewable Energy Credits). Automatic standby whole-house generator. Minutes to downtown Princeton and I-95. Easy access to mass transit to Manhattan and Philadelphia. Nationally-recognized Hopewell Valley School District.
Location
State NJ
County Mercer
Area Pennington Boro (21108)
Zoning R-80
Rooms
Other Rooms Dining Room, Primary Bedroom, Bedroom 2, Bedroom 3, Bedroom 4, Kitchen, Family Room, Foyer, 2nd Stry Fam Ovrlk, Great Room, Loft, Office, Storage Room, Utility Room, Bathroom 2, Bathroom 3, Primary Bathroom, Half Bath
Basement Fully Finished, Outside Entrance
Main Level Bedrooms 1
Interior
Interior Features Built-Ins, Ceiling Fan(s), Central Vacuum, Exposed Beams, Floor Plan - Open, Kitchen - Island, Primary Bath(s), Recessed Lighting, Skylight(s), Stall Shower, Upgraded Countertops, Walk-in Closet(s), Wood Floors
Heating Energy Star Heating System, Baseboard - Hot Water, Baseboard - Electric
Cooling Central A/C
Flooring Hardwood, Ceramic Tile
Fireplaces Number 1
Fireplaces Type Stone
Equipment Built-In Microwave, Dishwasher, Disposal, Dryer, Oven/Range - Gas, Refrigerator, Stainless Steel Appliances, Washer
Furnishings No
Fireplace Y
Window Features Palladian,Skylights
Appliance Built-In Microwave, Dishwasher, Disposal, Dryer, Oven/Range - Gas, Refrigerator, Stainless Steel Appliances, Washer
Heat Source Natural Gas, Solar
Laundry Main Floor
Exterior
Exterior Feature Patio(s), Porch(es)
Parking Features Garage - Rear Entry, Garage Door Opener
Garage Spaces 2.0
Fence Wood
Water Access N
Roof Type Architectural Shingle
Accessibility None
Porch Patio(s), Porch(es)
Total Parking Spaces 2
Garage Y
Building
Lot Description Level, Landscaping
Story 2
Sewer Public Sewer
Water Public
Architectural Style Post & Beam
Level or Stories 2
Additional Building Above Grade, Below Grade
Structure Type 9'+ Ceilings,Beamed Ceilings,2 Story Ceilings,Cathedral Ceilings
New Construction N
Schools
Elementary Schools Toll Gate Grammar School
Middle Schools Timberlane
High Schools Central
School District Hopewell Valley Regional Schools
Others
Senior Community No
Tax ID 08-00905-00002
Ownership Fee Simple
SqFt Source Assessor
Security Features Fire Detection System,Security System
Special Listing Condition Standard
Read Less
Want to know what your home might be worth? Contact us for a FREE valuation!

Our team is ready to help you sell your home for the highest possible price ASAP

Bought with Maura Mills • Callaway Henderson Sotheby's Int'l-Princeton
GET MORE INFORMATION





