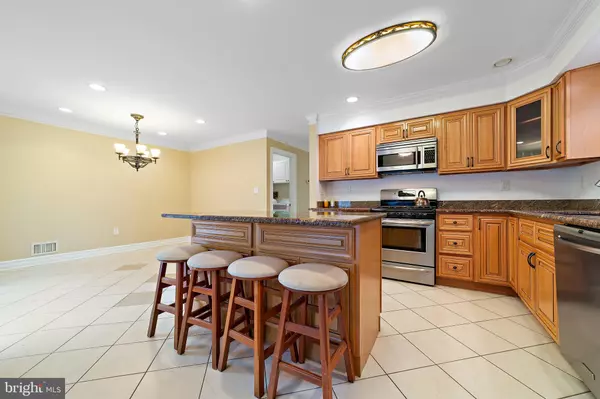$349,000
$349,000
For more information regarding the value of a property, please contact us for a free consultation.
132 SHREWSBURY CT Pennington, NJ 08534
3 Beds
3 Baths
1,904 SqFt
Key Details
Sold Price $349,000
Property Type Condo
Sub Type Condo/Co-op
Listing Status Sold
Purchase Type For Sale
Square Footage 1,904 sqft
Price per Sqft $183
Subdivision Brandon Farms
MLS Listing ID NJME304346
Sold Date 01/29/21
Style Traditional
Bedrooms 3
Full Baths 2
Half Baths 1
Condo Fees $150/qua
HOA Fees $380/mo
HOA Y/N Y
Abv Grd Liv Area 1,904
Originating Board BRIGHT
Year Built 1994
Annual Tax Amount $8,496
Tax Year 2020
Lot Dimensions 0.00 x 0.00
Property Description
End Unit Townhouse with THREE large bedroom & 2.5 Bath in this airy beautiful community of Brandon Farms. Hardwood floors are from the entrance to the family room to the formal dinning extend to 2nd level of all 3 bedrooms. Granite counter tops with stainless appliances in this spacious kitchen & breakfast area. 2nd floor- Master suite contains large beds room area, walking closet, shower, soaking tub and granite double sinks vanity+ salon hair wash style sink. The two good size of addition bedrooms share a hallway full bath with granite counter top as well. Easy to access to I95, 295 to Hamilton Trainstation or Princeton Junction. ***Please Note: Due to COVID19 , every one MUST wear MASK before enter into the property.
Location
State NJ
County Mercer
Area Hopewell Twp (21106)
Zoning R-5
Rooms
Other Rooms Living Room, Dining Room, Bedroom 2, Bedroom 3, Kitchen, Foyer, Bedroom 1, Laundry, Storage Room, Utility Room, Bathroom 1, Bathroom 2, Half Bath
Interior
Interior Features Kitchen - Island, Kitchen - Eat-In, Formal/Separate Dining Room, Stall Shower, Upgraded Countertops, Window Treatments, Wood Floors, Walk-in Closet(s), Recessed Lighting, Built-Ins, Breakfast Area, Crown Moldings, Kitchen - Galley, WhirlPool/HotTub, Other
Hot Water Natural Gas
Heating Forced Air
Cooling Central A/C
Flooring Hardwood, Ceramic Tile
Equipment Dishwasher, Dryer, Exhaust Fan, Refrigerator, Stainless Steel Appliances, Washer, Range Hood, Oven/Range - Gas, Water Heater - High-Efficiency
Furnishings No
Fireplace N
Appliance Dishwasher, Dryer, Exhaust Fan, Refrigerator, Stainless Steel Appliances, Washer, Range Hood, Oven/Range - Gas, Water Heater - High-Efficiency
Heat Source Natural Gas, Central
Laundry Main Floor
Exterior
Exterior Feature Patio(s), Enclosed
Garage Spaces 2.0
Fence Privacy, Vinyl, Rear
Utilities Available Natural Gas Available, Electric Available, Cable TV Available
Amenities Available Club House, Pool - Outdoor, Tennis Courts, Tot Lots/Playground
Water Access N
View Pond
Roof Type Shingle
Accessibility None
Porch Patio(s), Enclosed
Total Parking Spaces 2
Garage N
Building
Story 2
Sewer Public Sewer
Water Public
Architectural Style Traditional
Level or Stories 2
Additional Building Above Grade, Below Grade
New Construction N
Schools
School District Hopewell Valley Regional Schools
Others
Pets Allowed Y
HOA Fee Include Common Area Maintenance,Lawn Maintenance,Pool(s),Snow Removal,Trash
Senior Community No
Tax ID 06-00078 10-00003-C132
Ownership Condominium
Acceptable Financing Cash, Conventional, FHA, VA
Horse Property N
Listing Terms Cash, Conventional, FHA, VA
Financing Cash,Conventional,FHA,VA
Special Listing Condition Standard
Pets Allowed Cats OK, Dogs OK
Read Less
Want to know what your home might be worth? Contact us for a FREE valuation!

Our team is ready to help you sell your home for the highest possible price ASAP

Bought with Non Member • Non Subscribing Office
GET MORE INFORMATION





