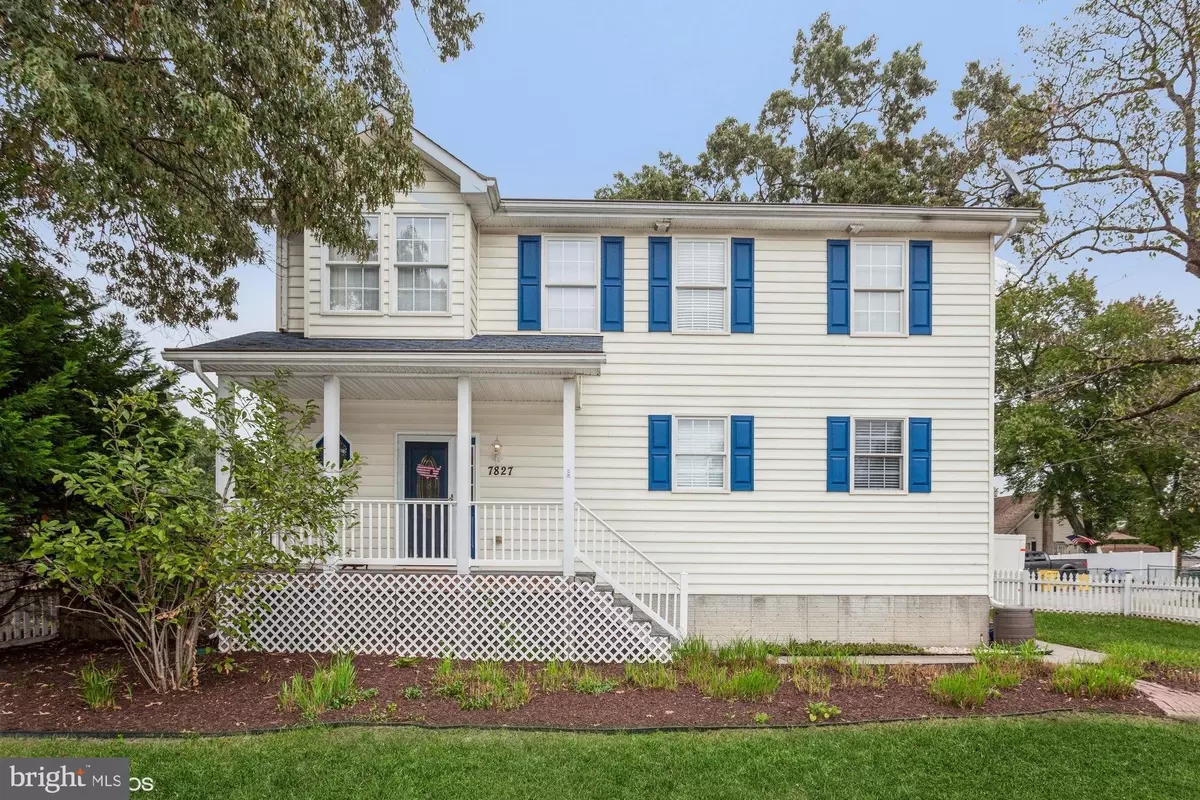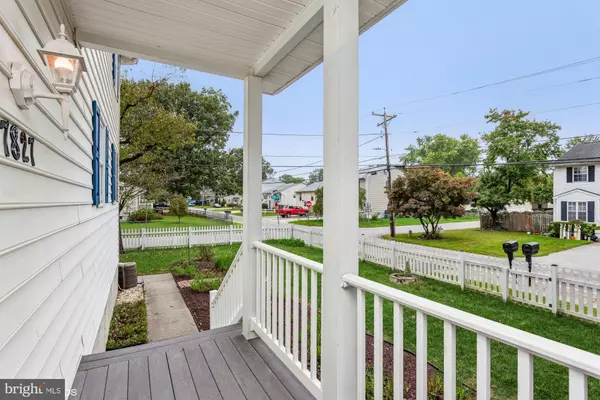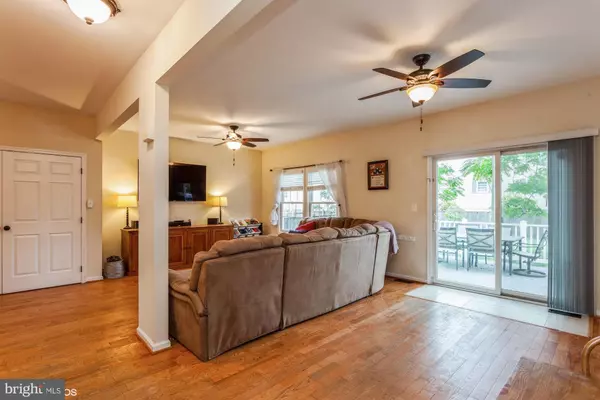$450,000
$439,500
2.4%For more information regarding the value of a property, please contact us for a free consultation.
7827 CATHERINE AVE Pasadena, MD 21122
4 Beds
3 Baths
2,766 SqFt
Key Details
Sold Price $450,000
Property Type Single Family Home
Sub Type Detached
Listing Status Sold
Purchase Type For Sale
Square Footage 2,766 sqft
Price per Sqft $162
Subdivision Green Haven
MLS Listing ID MDAA2000527
Sold Date 12/17/21
Style Colonial
Bedrooms 4
Full Baths 2
Half Baths 1
HOA Y/N N
Abv Grd Liv Area 1,976
Originating Board BRIGHT
Year Built 2006
Annual Tax Amount $4,858
Tax Year 2021
Lot Size 10,000 Sqft
Acres 0.23
Property Description
This updated colonial features the backyard of your dreams! An open floor plan main level includes a gourmet kitchen with stainless steel appliances, granite countertops, and a fantastic walk-in pantry. Sliders lead to the back deck and a fully fenced yard. There is plenty of space for gardening and outdoor games, as well as a storage shed on this lush, green, level lot! Upstairs, all 4 generously sized bedrooms boast new carpeting. Youll love relaxing in the owners suite with vaulted ceilings, en-suite bath with dual vanity, and amazing walk-in closet. Perfectly suited to a 2021 lifestyle, this home features tons of flexible living space including a first floor living area with plenty of room for a play or study area; and a fully finished basement for private, quiet home office space; entertaining; workout room and/or a playroom! Upgrades made by current owner mean a worry-free move for you and include the zoned HVAC systems with programmable thermostats (2021 and 2020), new carpet, and gutter helmets. The water-oriented Green Haven community amenities include a community beach, boat ramp, and basketball courts; numerous marinas on the Magothy River and Chesapeake Bay are also minutes away. Convenient to the restaurants and shopping of Pasadena, 7827 Catherine is also a quick 10 minutes to Baltimore-Washington Medical Center, 20 minutes to BWI, and under 30 minutes to Fort Meade/NSA, Downtown Annapolis, and Baltimores Inner Harbor. Walk to the newly renovated High Point Elementary School just blocks away! Welcome home!
Location
State MD
County Anne Arundel
Zoning R2
Rooms
Other Rooms Living Room, Dining Room, Primary Bedroom, Bedroom 2, Bedroom 3, Bedroom 4, Kitchen, Foyer, Laundry, Recreation Room, Storage Room, Bathroom 2, Primary Bathroom, Half Bath
Basement Outside Entrance, Connecting Stairway, Fully Finished
Interior
Interior Features Dining Area, Primary Bath(s), Upgraded Countertops, Carpet, Ceiling Fan(s), Combination Kitchen/Dining, Floor Plan - Open, Kitchen - Gourmet, Pantry, Stall Shower, Tub Shower, Walk-in Closet(s), Wood Floors
Hot Water Electric
Heating Heat Pump(s), Forced Air
Cooling Central A/C, Ceiling Fan(s), Zoned
Flooring Hardwood, Carpet, Ceramic Tile
Equipment Dishwasher, Dryer, Washer, Oven/Range - Electric, Refrigerator, Built-In Microwave, Stainless Steel Appliances, Water Heater
Fireplace N
Appliance Dishwasher, Dryer, Washer, Oven/Range - Electric, Refrigerator, Built-In Microwave, Stainless Steel Appliances, Water Heater
Heat Source Electric
Laundry Upper Floor
Exterior
Exterior Feature Deck(s), Porch(es)
Garage Spaces 2.0
Fence Rear, Fully
Amenities Available Beach, Boat Ramp, Basketball Courts
Water Access Y
Roof Type Shingle
Accessibility None
Porch Deck(s), Porch(es)
Total Parking Spaces 2
Garage N
Building
Lot Description Front Yard, Level, Rear Yard, SideYard(s)
Story 3
Foundation Slab
Sewer Public Sewer
Water Public
Architectural Style Colonial
Level or Stories 3
Additional Building Above Grade, Below Grade
New Construction N
Schools
School District Anne Arundel County Public Schools
Others
Senior Community No
Tax ID 020338826709989
Ownership Fee Simple
SqFt Source Assessor
Special Listing Condition Standard
Read Less
Want to know what your home might be worth? Contact us for a FREE valuation!

Our team is ready to help you sell your home for the highest possible price ASAP

Bought with Earl Castain Jr. • Exit Landmark Realty

GET MORE INFORMATION





