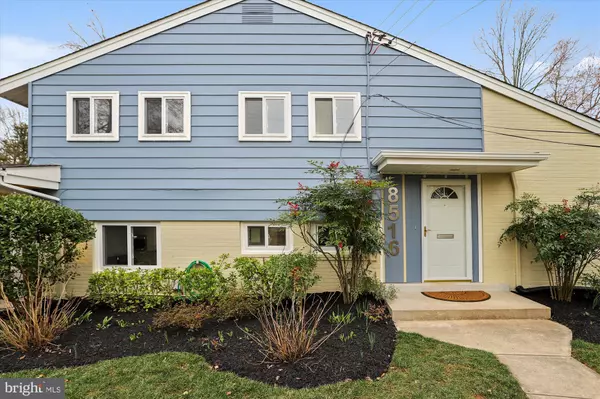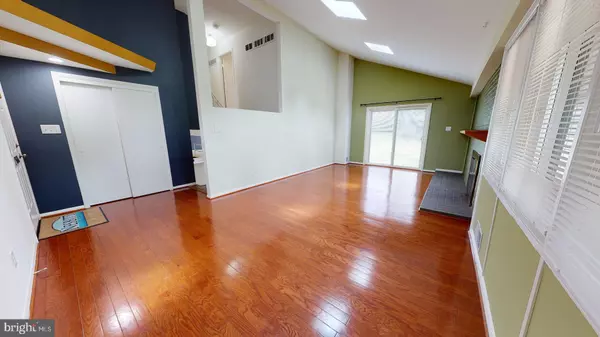$679,000
$679,000
For more information regarding the value of a property, please contact us for a free consultation.
8516 DOYLE DR Alexandria, VA 22308
4 Beds
3 Baths
1,910 SqFt
Key Details
Sold Price $679,000
Property Type Single Family Home
Sub Type Detached
Listing Status Sold
Purchase Type For Sale
Square Footage 1,910 sqft
Price per Sqft $355
Subdivision Collingwood On The Potomac
MLS Listing ID VAFX2006836
Sold Date 10/29/21
Style Split Level
Bedrooms 4
Full Baths 2
Half Baths 1
HOA Y/N N
Abv Grd Liv Area 1,910
Originating Board BRIGHT
Year Built 1957
Annual Tax Amount $7,210
Tax Year 2021
Lot Size 0.356 Acres
Acres 0.36
Property Description
Beautiful split level home in sought after Waynewood. Renovated from top to bottom! The spacious open kitchen is drenched in light features elegant marble counters with impressive bar/eat-in counter. All new stainless steel appliances combined with the open floor-plan make entertaining a pleasure. This unique floor-plan has flexibility for either a family-room, office or bonus first-floor bedroom. Warm hardwood floors greet you in the foyer and introduce the living room where you can find a cozy wood burning fireplace. Vaulted ceiling along with skylights provide abundant natural light. New bathrooms with marble and porcelain finishes. Newly installed vanities, tub and shower. Gleaming hardwood floors upstairs and durable ceramic floors in kitchen and baths. Additional upgrades include recessed lighting, new washer and dryer and HVAC wall unit. Plenty of storage space in the carport. Large lot with huge fenced in backyard. Curbed sidewalk and fresh landscaping. Conveniently located within walking distance to Waynewood Elementary School. Also enjoy the beautiful bike and walking trail along the picturesque George Washington Memorial Parkway. Minutes to Fort Belvoir, Hollin Hall Shopping Center, Old Town, Washington DC. Welcome home!
Location
State VA
County Fairfax
Zoning 130
Direction West
Rooms
Main Level Bedrooms 1
Interior
Interior Features Attic, Attic/House Fan, Breakfast Area, Chair Railings, Combination Kitchen/Dining, Entry Level Bedroom, Floor Plan - Open, Kitchen - Gourmet, Kitchen - Table Space, Primary Bath(s), Pantry, Recessed Lighting, Tub Shower, Upgraded Countertops, Wood Floors
Hot Water Natural Gas
Heating Forced Air
Cooling Central A/C, Wall Unit
Flooring Ceramic Tile, Hardwood
Fireplaces Number 1
Fireplaces Type Brick, Fireplace - Glass Doors
Equipment Built-In Microwave, Compactor, Dishwasher, Disposal, Dryer - Electric, Dryer - Front Loading, Energy Efficient Appliances, ENERGY STAR Clothes Washer, ENERGY STAR Dishwasher, ENERGY STAR Refrigerator, Icemaker, Range Hood, Refrigerator, Stainless Steel Appliances, Stove, Washer, Water Heater
Fireplace Y
Appliance Built-In Microwave, Compactor, Dishwasher, Disposal, Dryer - Electric, Dryer - Front Loading, Energy Efficient Appliances, ENERGY STAR Clothes Washer, ENERGY STAR Dishwasher, ENERGY STAR Refrigerator, Icemaker, Range Hood, Refrigerator, Stainless Steel Appliances, Stove, Washer, Water Heater
Heat Source Natural Gas
Laundry Lower Floor, Has Laundry, Washer In Unit, Dryer In Unit
Exterior
Exterior Feature Patio(s)
Garage Spaces 2.0
Fence Chain Link
Utilities Available Cable TV Available, Natural Gas Available, Electric Available, Water Available, Sewer Available, Under Ground
Water Access N
Roof Type Asbestos Shingle
Accessibility None
Porch Patio(s)
Total Parking Spaces 2
Garage N
Building
Story 2
Sewer Public Sewer
Water Public
Architectural Style Split Level
Level or Stories 2
Additional Building Above Grade, Below Grade
Structure Type Cathedral Ceilings,Vaulted Ceilings
New Construction N
Schools
School District Fairfax County Public Schools
Others
Pets Allowed Y
Senior Community No
Tax ID 1024 05050008
Ownership Fee Simple
SqFt Source Assessor
Acceptable Financing Cash, Conventional, FHA, VA, Other
Horse Property N
Listing Terms Cash, Conventional, FHA, VA, Other
Financing Cash,Conventional,FHA,VA,Other
Special Listing Condition Standard
Pets Description No Pet Restrictions
Read Less
Want to know what your home might be worth? Contact us for a FREE valuation!

Our team is ready to help you sell your home for the highest possible price ASAP

Bought with Pia Taylor • Compass

GET MORE INFORMATION





