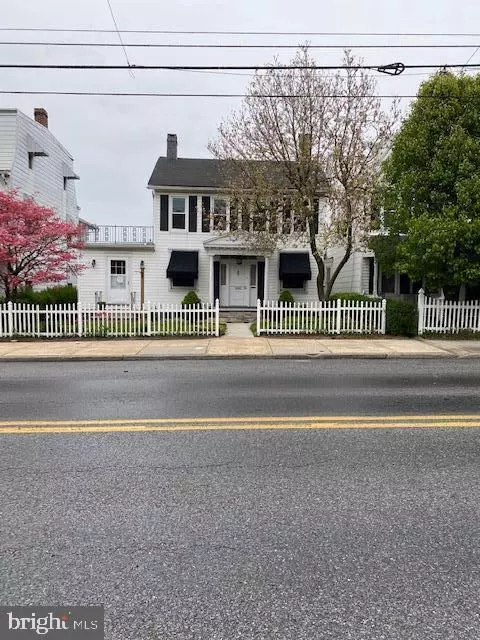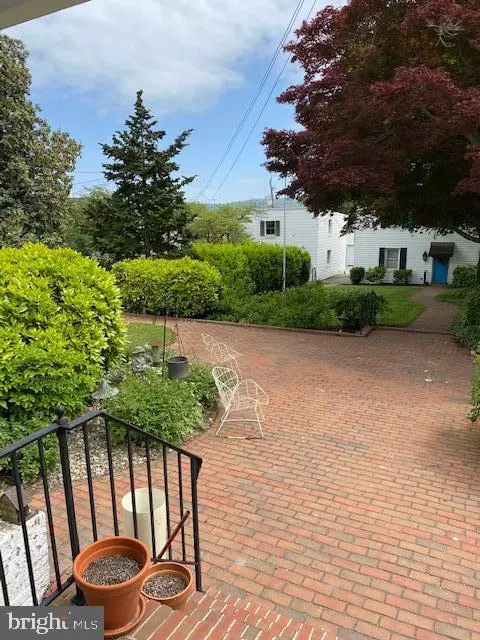$205,000
$215,900
5.0%For more information regarding the value of a property, please contact us for a free consultation.
1013 N GEORGE ST York, PA 17404
3 Beds
2 Baths
2,378 SqFt
Key Details
Sold Price $205,000
Property Type Single Family Home
Sub Type Detached
Listing Status Sold
Purchase Type For Sale
Square Footage 2,378 sqft
Price per Sqft $86
Subdivision North York Boro
MLS Listing ID PAYK137842
Sold Date 10/19/20
Style Colonial
Bedrooms 3
Full Baths 1
Half Baths 1
HOA Y/N N
Abv Grd Liv Area 2,378
Originating Board BRIGHT
Year Built 1900
Annual Tax Amount $3,854
Tax Year 2020
Lot Size 9,360 Sqft
Acres 0.21
Property Description
This home needs a look, the photos do not reflect the true beauty that it is. So many opportunites for this home. Excellant for the person that wants to have their business within their home but, have a seperate space and entrance from the living space. This space would also work well for an in-law. The home has been completly updated from top to bottom with all new windows, new sewer line, new toilets, heat pump, central A/C and gas furnace. the main house has original hardwood floors that were refinished. New Kitchen counter tops, floor, backsplash and faucet. Beautifully landscaped rear yard with brick patio and walkway. The 2nd entrance has a reception area, separate office/file room and conference room. The garage is 27 X 36 - 2 story; constructed of cinder block. There is a modine heater, water and electric. The top of the garage is floored with 15 foot ceiling and open space. Seller is a Pennsylvania licensed Real Estate Broker
Location
State PA
County York
Area North York Boro (15280)
Zoning RESIDENTIAL
Direction West
Rooms
Other Rooms Living Room, Dining Room, Kitchen, Bedroom 1, Other, Office, Bathroom 2, Bathroom 3
Basement Partial
Interior
Interior Features Attic, Built-Ins, Ceiling Fan(s), Formal/Separate Dining Room, Kitchen - Eat-In, Store/Office, Upgraded Countertops, Walk-in Closet(s), Window Treatments, Wood Floors
Hot Water Electric
Heating Hot Water
Cooling Central A/C
Flooring Hardwood, Carpet, Vinyl, Tile/Brick
Fireplaces Number 1
Equipment Dishwasher, Microwave, Oven/Range - Electric, Refrigerator
Window Features Energy Efficient
Appliance Dishwasher, Microwave, Oven/Range - Electric, Refrigerator
Heat Source Natural Gas
Exterior
Exterior Feature Porch(es), Patio(s), Balcony, Brick
Parking Features Garage - Rear Entry, Garage Door Opener, Other
Garage Spaces 4.0
Utilities Available Cable TV, Phone
Water Access N
Roof Type Shingle
Accessibility None
Porch Porch(es), Patio(s), Balcony, Brick
Road Frontage State
Total Parking Spaces 4
Garage Y
Building
Lot Description Landscaping
Story 2.5
Sewer Public Sewer
Water Public
Architectural Style Colonial
Level or Stories 2.5
Additional Building Above Grade, Below Grade
New Construction N
Schools
Middle Schools Central York
High Schools Central York
School District Central York
Others
Senior Community No
Tax ID 80-000-02-0138-00-00000
Ownership Fee Simple
SqFt Source Assessor
Security Features Exterior Cameras
Acceptable Financing Cash, Conventional, FHA, VA
Horse Property N
Listing Terms Cash, Conventional, FHA, VA
Financing Cash,Conventional,FHA,VA
Special Listing Condition Standard
Read Less
Want to know what your home might be worth? Contact us for a FREE valuation!

Our team is ready to help you sell your home for the highest possible price ASAP

Bought with Renee L Mitchell-Treier • Realty ONE Group Unlimited

GET MORE INFORMATION





