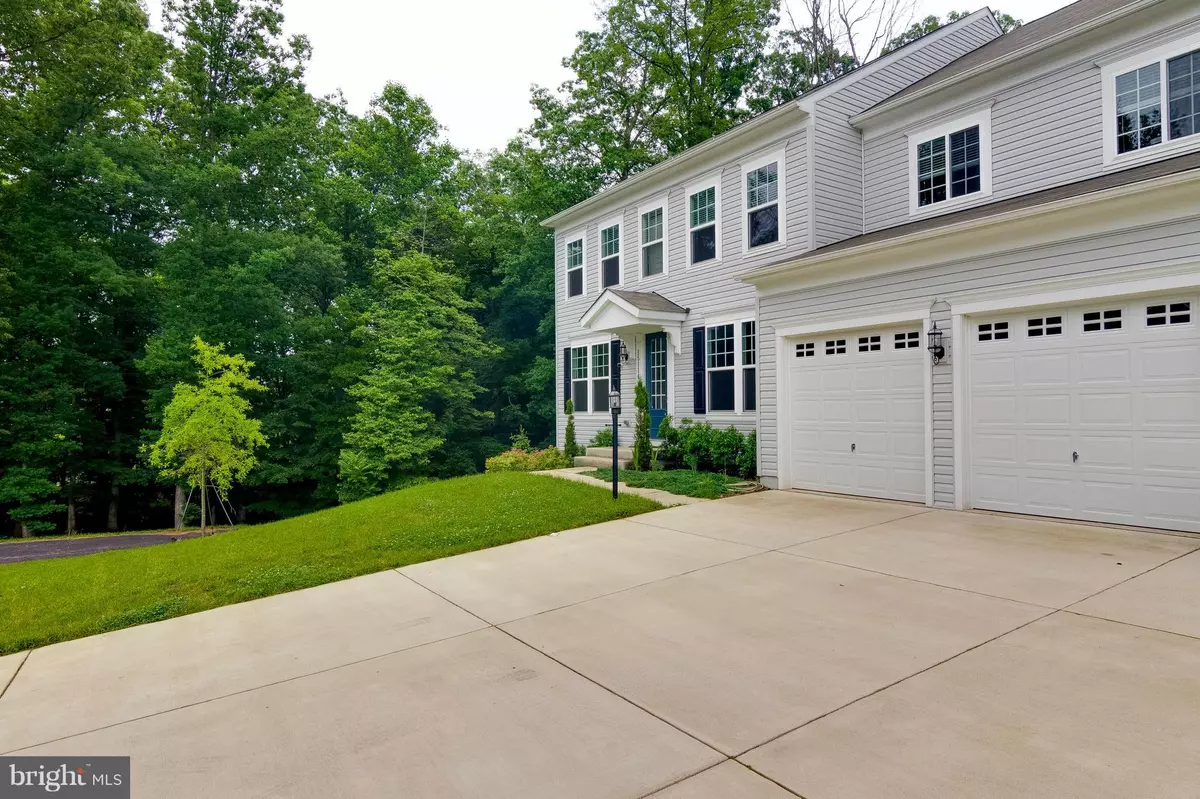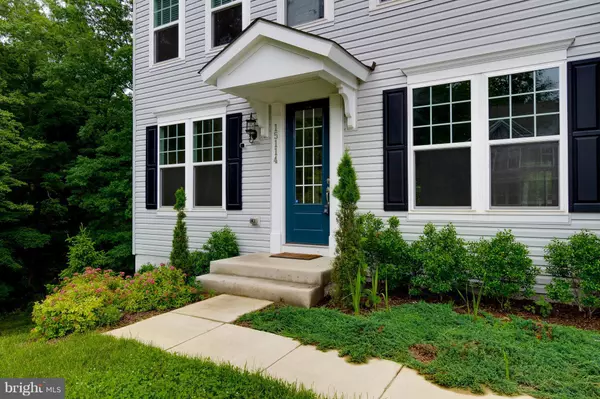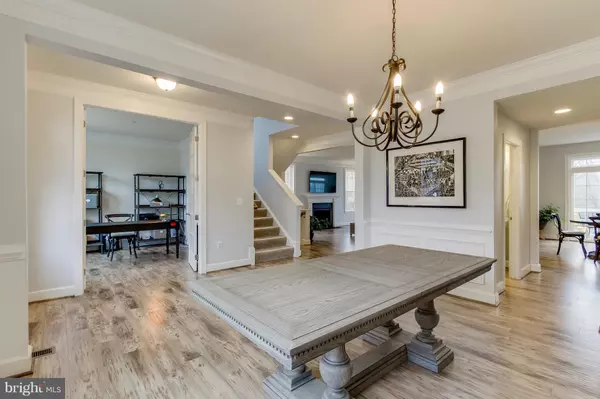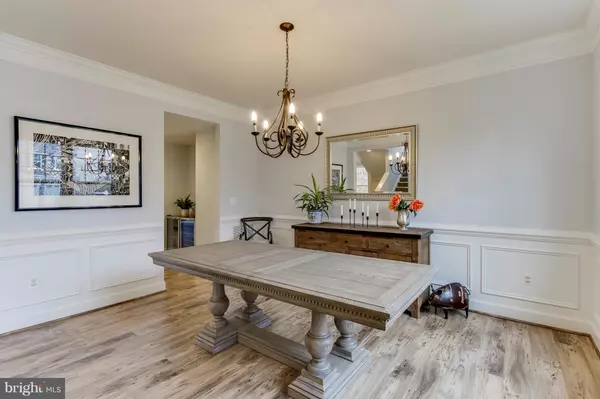$650,575
$670,000
2.9%For more information regarding the value of a property, please contact us for a free consultation.
15114 ADDISON LN Woodbridge, VA 22193
4 Beds
5 Baths
4,907 SqFt
Key Details
Sold Price $650,575
Property Type Single Family Home
Sub Type Detached
Listing Status Sold
Purchase Type For Sale
Square Footage 4,907 sqft
Price per Sqft $132
Subdivision Hope Hill Crossing
MLS Listing ID VAPW485090
Sold Date 02/28/20
Style Colonial
Bedrooms 4
Full Baths 4
Half Baths 1
HOA Fees $100/mo
HOA Y/N Y
Abv Grd Liv Area 3,512
Originating Board BRIGHT
Year Built 2016
Annual Tax Amount $7,246
Tax Year 2019
Lot Size 0.353 Acres
Acres 0.35
Property Description
No showings from 1-17-20-to 1-26-20. Grand Glass door entrance. Magnificent open concept home with Reclaimed American Chestnut laminate Floors on main level. When you step foot into this beautiful home you will notice the Formal Dining Room on your right with lots of crown molding and wainscoting. There is a Butlers pantry immediately off the Dining Room. The Office is on the left as you enter and has glass doors for privacy and great light! The Family Room with a Gas Fireplace is located in the Heart of the Home. There is a wall mount for your TV above the Fireplace. The Family Room opens into the luxurious Sun Room with great views of the woods! Modern, Luxury Kitchen has energy efficient Stainless Steel appliances! The light gray 42" cabinets offer tons of storage. The easy to maintain Quartz counters are also on the island. The huge island also has three pendants lights. Your kitchen Chef will love the Gas cooking! Divine Master Suite has a large sitting Room. The Dreamy Master Bath has Double Vanities, Oversized Tub, Separate Shower with glass door and custom tiles! The three additional bedrooms all have huge windows for the best light and large closets. The entire upstairs is roomy and perfect for your family. The lower level walkout basement has soaring 12 ft ceilings! There is a large Recreation room and a great play room or workout room. There is a full bath on the lower level and an entire room for storage. There is an unfinished area with a window that would be perfect for Bed 5! The Deck off the kitchen has a view of woods on the side yard. You can also see the community pool through the woods from your sun room. This home has it all! Close to shopping and commuter lots!
Location
State VA
County Prince William
Zoning PMR
Rooms
Other Rooms Dining Room, Primary Bedroom, Bedroom 2, Bedroom 3, Bedroom 4, Kitchen, Game Room, Family Room, Library, Foyer, Laundry
Basement Rear Entrance, Full, Partially Finished, Walkout Level, Heated, Outside Entrance, Windows
Interior
Interior Features Attic, Kitchen - Gourmet, Family Room Off Kitchen, Kitchen - Island, Dining Area, Kitchen - Eat-In, Crown Moldings, Primary Bath(s), Wood Floors, Floor Plan - Open
Hot Water Electric
Heating Forced Air
Cooling Ceiling Fan(s), Central A/C
Fireplaces Number 1
Fireplaces Type Gas/Propane, Fireplace - Glass Doors
Equipment Cooktop, Dishwasher, Disposal, Icemaker, Microwave, Oven - Double, Oven - Self Cleaning, ENERGY STAR Refrigerator, Water Heater - High-Efficiency, ENERGY STAR Dishwasher
Fireplace Y
Appliance Cooktop, Dishwasher, Disposal, Icemaker, Microwave, Oven - Double, Oven - Self Cleaning, ENERGY STAR Refrigerator, Water Heater - High-Efficiency, ENERGY STAR Dishwasher
Heat Source Natural Gas
Exterior
Exterior Feature Deck(s)
Parking Features Garage Door Opener
Garage Spaces 2.0
Amenities Available Common Grounds, Jog/Walk Path, Pool - Outdoor, Tennis Courts, Tot Lots/Playground
Water Access N
Accessibility None
Porch Deck(s)
Attached Garage 2
Total Parking Spaces 2
Garage Y
Building
Lot Description Pipe Stem, Backs to Trees
Story 3+
Sewer Public Sewer
Water Public
Architectural Style Colonial
Level or Stories 3+
Additional Building Above Grade, Below Grade
New Construction N
Schools
Elementary Schools Ashland
Middle Schools Saunders
High Schools Forest Park
School District Prince William County Public Schools
Others
Senior Community No
Tax ID 255761
Ownership Fee Simple
SqFt Source Assessor
Acceptable Financing Cash, Conventional, FHA, USDA, VA, VHDA
Listing Terms Cash, Conventional, FHA, USDA, VA, VHDA
Financing Cash,Conventional,FHA,USDA,VA,VHDA
Special Listing Condition Standard
Read Less
Want to know what your home might be worth? Contact us for a FREE valuation!

Our team is ready to help you sell your home for the highest possible price ASAP

Bought with Sarah A. Reynolds • Keller Williams Chantilly Ventures, LLC

GET MORE INFORMATION





