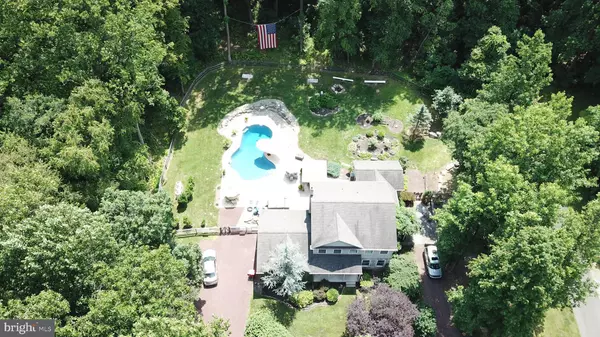$625,000
$625,000
For more information regarding the value of a property, please contact us for a free consultation.
6662 SWEETWOOD DR Macungie, PA 18062
3 Beds
3 Baths
2,530 SqFt
Key Details
Sold Price $625,000
Property Type Single Family Home
Sub Type Detached
Listing Status Sold
Purchase Type For Sale
Square Footage 2,530 sqft
Price per Sqft $247
Subdivision None Available
MLS Listing ID PALH2000456
Sold Date 11/03/21
Style Traditional,Farmhouse/National Folk,Cottage,Colonial
Bedrooms 3
Full Baths 2
Half Baths 1
HOA Y/N N
Abv Grd Liv Area 2,530
Originating Board BRIGHT
Year Built 2001
Annual Tax Amount $6,851
Tax Year 2021
Lot Size 1.404 Acres
Acres 1.4
Lot Dimensions 0.00 x 0.00
Property Description
You really can have it all... A private country cottage AND tropical paradise! Nestled in the trees of the Macungie mountains, this oasis offers a heated, saltwater, inground pool with beautiful hardscaping, patterned concrete patio, large hot tub, huge fully fenced yard w/ garden and professional horseshoe pits, heated gazebo, fire pit, and tons of entertaining space. Enjoy the serene sounds of the stone fountain in the side courtyard as you enter the gourmet kitchen complete w/ center island/stools, maple cabinets, tile floor, and a stunning stone wall with cutout views of the family room. The entire 1st floor boasts high ceilings and sprawling hardwood floors plus a gas fireplace and 3 sets of french doors. The large rec room off the kitchen has the potential to be turned into a 1st floor master bdrm or in-law suite with an adjoining powder room that could be converted to a full bath. Bonuses include large closets, a whole house generator, new septic, and finished 2 story garage!
Location
State PA
County Lehigh
Area Upper Milford Twp (12321)
Zoning R-A
Rooms
Other Rooms Living Room, Dining Room, Bedroom 2, Bedroom 3, Kitchen, Family Room, Bedroom 1, Recreation Room, Bathroom 1, Bathroom 2, Half Bath
Basement Full, Unfinished
Interior
Interior Features Attic, Dining Area, Family Room Off Kitchen, Formal/Separate Dining Room, Kitchen - Island, Kitchen - Gourmet, Wood Floors, Walk-in Closet(s)
Hot Water Oil, Tankless
Heating Baseboard - Hot Water
Cooling Central A/C
Flooring Hardwood, Carpet, Tile/Brick
Fireplaces Number 1
Equipment Cooktop, Disposal, Dishwasher, Dryer - Electric, Water Heater, Washer, Refrigerator, Oven - Double, Instant Hot Water
Fireplace Y
Appliance Cooktop, Disposal, Dishwasher, Dryer - Electric, Water Heater, Washer, Refrigerator, Oven - Double, Instant Hot Water
Heat Source Oil
Exterior
Exterior Feature Porch(es), Patio(s)
Parking Features Additional Storage Area, Built In, Garage - Side Entry, Garage Door Opener, Inside Access
Garage Spaces 18.0
Fence Fully
Pool Heated, Fenced, In Ground, Saltwater
Water Access N
View Trees/Woods, Mountain
Roof Type Asphalt,Fiberglass
Accessibility None
Porch Porch(es), Patio(s)
Road Frontage Road Maintenance Agreement
Attached Garage 2
Total Parking Spaces 18
Garage Y
Building
Story 2
Sewer Septic Pump
Water Well
Architectural Style Traditional, Farmhouse/National Folk, Cottage, Colonial
Level or Stories 2
Additional Building Above Grade, Below Grade
Structure Type High
New Construction N
Schools
School District East Penn
Others
Senior Community No
Tax ID 547380480546-00001
Ownership Fee Simple
SqFt Source Assessor
Security Features Exterior Cameras
Acceptable Financing Cash, Conventional
Listing Terms Cash, Conventional
Financing Cash,Conventional
Special Listing Condition Standard
Read Less
Want to know what your home might be worth? Contact us for a FREE valuation!

Our team is ready to help you sell your home for the highest possible price ASAP

Bought with Non Member • Non Subscribing Office

GET MORE INFORMATION





