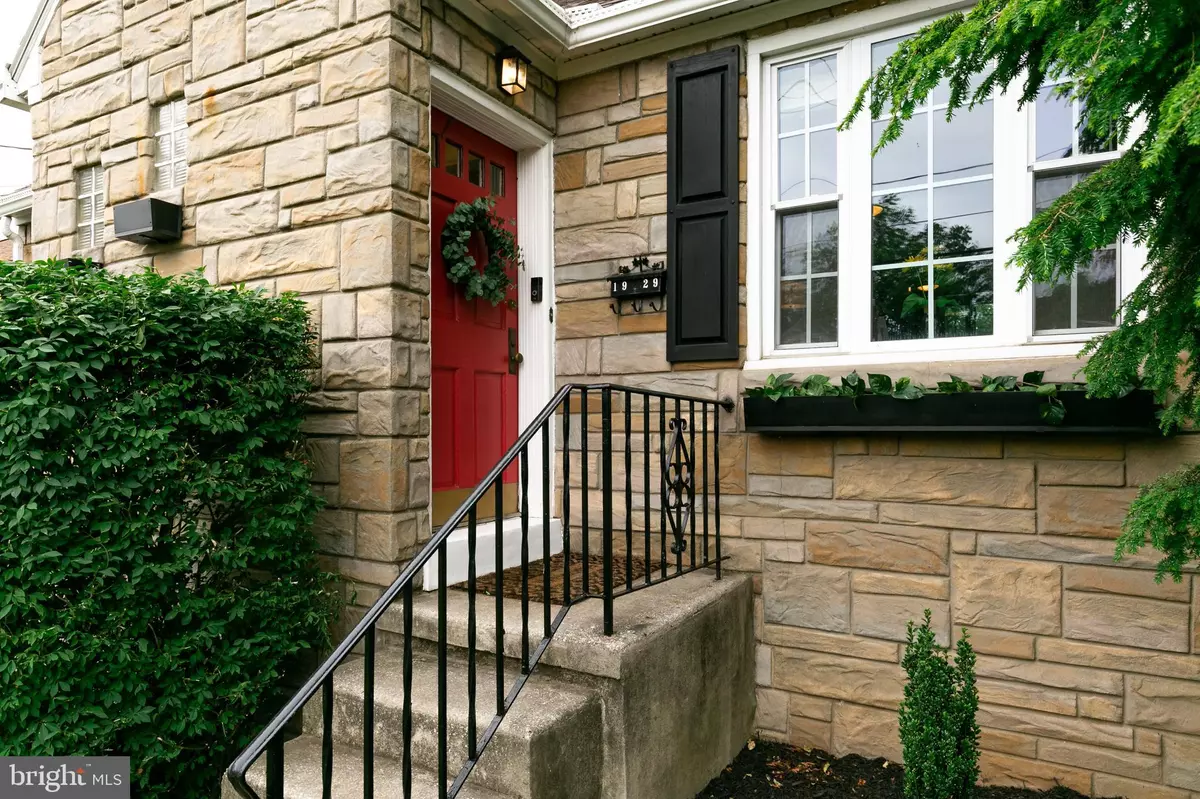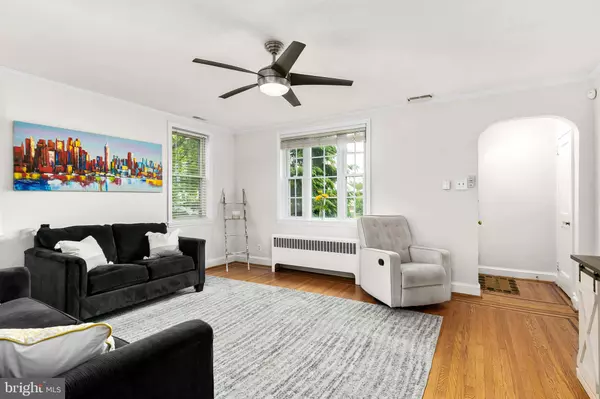$310,000
$289,000
7.3%For more information regarding the value of a property, please contact us for a free consultation.
1929 WAYNE AVE Haddon Heights, NJ 08035
3 Beds
2 Baths
2,080 SqFt
Key Details
Sold Price $310,000
Property Type Single Family Home
Sub Type Detached
Listing Status Sold
Purchase Type For Sale
Square Footage 2,080 sqft
Price per Sqft $149
Subdivision None Available
MLS Listing ID NJCD395048
Sold Date 08/21/20
Style Cape Cod
Bedrooms 3
Full Baths 2
HOA Y/N N
Abv Grd Liv Area 1,422
Originating Board BRIGHT
Year Built 1950
Annual Tax Amount $7,200
Tax Year 2019
Lot Size 8,750 Sqft
Acres 0.2
Lot Dimensions 50.00 x 175.00 irr
Property Description
Well built, turn key, bright and cheery mid-century, 3 bedroom - two full bath cape cod home with finished basement on an oversized private lot. Built by the Greatest Generation and beautifully renovated for the current generation. Renovations include a new kitchen, featuring stainless steel appliances, granite countertops, a breakfast bar and ceramic tiled floor. The home has a brand new, high efficiency, central air conditioning system. The new first floor bathroom includes new ceramic tiled walls and floors, a vessel sink and new toilet. This home features beautiful original hardwood floors and crown moldings, and freshly painted plaster walls. The front door opens to a vestibule that leads to the generously sized living room, which flows to the open concept kitchen/dining area. The dining area has a new 5' sliding door that leads to a new 16' x 20' composite deck overlooking the extra large private rear yard. Two bedrooms are also located on the first floor. The second floor has been remodeled into a large master bedroom suite with a full bathroom and walk in closet. The master bathroom has a soaking tub and double vanity. The master suite ceiling is 9'4" high in the center. Two-thirds of the basement has been beautifully designed and finished with a recreation room featuring a home theater and bar, a private office and an exercise area. The laundry room with full sized washer and gas dryer is located off the recreation room. There is a detached one-car garage located at the rear of the property. Located only 1.5 blocks from popular Haddon Heights Park where the family can run, walk the dog or take in free outdoor concerts in the summer. Haddon Heights is renowned for its exceptional school system.Please call Jim Sheehan at 215.868.4000 to obtain lockbox code and show the house. Lockbox is located on the front door.
Location
State NJ
County Camden
Area Haddon Heights Boro (20418)
Zoning R125
Direction South
Rooms
Other Rooms Living Room, Dining Room, Primary Bedroom, Bedroom 2, Kitchen, Bedroom 1, Exercise Room, Office, Recreation Room, Bathroom 1, Primary Bathroom
Basement Daylight, Full
Main Level Bedrooms 2
Interior
Interior Features Bar, Ceiling Fan(s), Combination Kitchen/Dining, Crown Moldings, Entry Level Bedroom, Floor Plan - Open, Primary Bath(s), Skylight(s), Soaking Tub, Tub Shower, Upgraded Countertops, Walk-in Closet(s), Wet/Dry Bar, Window Treatments, Wood Floors
Hot Water Natural Gas
Heating Radiator, Hot Water
Cooling Central A/C
Flooring Hardwood, Ceramic Tile, Carpet
Equipment Built-In Microwave, Dishwasher, Disposal, Dryer - Gas, Oven/Range - Gas, Range Hood, Refrigerator, Stainless Steel Appliances, Washer, Water Heater
Furnishings No
Fireplace N
Window Features Double Hung,Skylights
Appliance Built-In Microwave, Dishwasher, Disposal, Dryer - Gas, Oven/Range - Gas, Range Hood, Refrigerator, Stainless Steel Appliances, Washer, Water Heater
Heat Source Natural Gas
Laundry Has Laundry, Basement, Washer In Unit, Dryer In Unit
Exterior
Parking Features Garage - Rear Entry
Garage Spaces 3.0
Fence Wood, Chain Link
Utilities Available Cable TV, Fiber Optics Available, Multiple Phone Lines, Natural Gas Available, Phone, Sewer Available, Water Available
Water Access N
View Street, Garden/Lawn
Roof Type Asphalt,Shingle
Street Surface Black Top,Paved
Accessibility 2+ Access Exits, 32\"+ wide Doors
Road Frontage Boro/Township
Total Parking Spaces 3
Garage Y
Building
Lot Description Front Yard, Interior, Road Frontage, Vegetation Planting
Story 2
Foundation Block, Slab
Sewer Public Sewer
Water Public
Architectural Style Cape Cod
Level or Stories 2
Additional Building Above Grade, Below Grade
Structure Type Plaster Walls
New Construction N
Schools
Elementary Schools Glenview Avenue E.S.
Middle Schools Haddon Heights Jr Sr
High Schools Haddon Heights H.S.
School District Haddon Heights Schools
Others
Senior Community No
Tax ID 18-00129 01-00002
Ownership Fee Simple
SqFt Source Assessor
Acceptable Financing Cash, Conventional
Horse Property N
Listing Terms Cash, Conventional
Financing Cash,Conventional
Special Listing Condition Standard
Read Less
Want to know what your home might be worth? Contact us for a FREE valuation!

Our team is ready to help you sell your home for the highest possible price ASAP

Bought with Patric J. Ciervo • Keller Williams - Main Street

GET MORE INFORMATION





