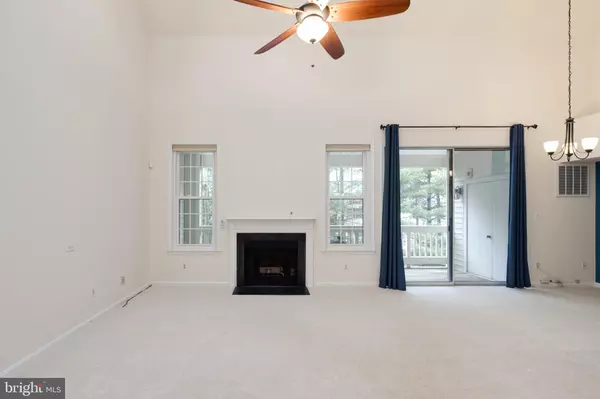$326,900
$336,900
3.0%For more information regarding the value of a property, please contact us for a free consultation.
6814 BRINDLE HEATH WAY #257 Alexandria, VA 22315
2 Beds
3 Baths
1,415 SqFt
Key Details
Sold Price $326,900
Property Type Condo
Sub Type Condo/Co-op
Listing Status Sold
Purchase Type For Sale
Square Footage 1,415 sqft
Price per Sqft $231
Subdivision Eton Square
MLS Listing ID VAFX1105744
Sold Date 02/14/20
Style Contemporary
Bedrooms 2
Full Baths 2
Half Baths 1
Condo Fees $484/mo
HOA Fees $62/mo
HOA Y/N Y
Abv Grd Liv Area 1,415
Originating Board BRIGHT
Year Built 1994
Annual Tax Amount $3,563
Tax Year 2019
Property Description
This gorgeous condo is spacious and open. The unique 2 story floor plan gives separation between the 2 master suites. Open kitchen/dining room living room and vaulted ceilings make this unit feel twice it's size. Enjoy the massive balcony facing the trees giving you lots of privacy. There is plenty of storage since both master suites have walk in closets, large pantry, storage on the deck and a separate storage just to the right of the front door. Parking is no issue here, one space out front conveys with tons of visitor parking. Located across the street from the shopping plaza and only minutes to the metro.
Location
State VA
County Fairfax
Zoning 402
Rooms
Other Rooms Living Room, Dining Room, Bedroom 2, Kitchen, Bedroom 1
Main Level Bedrooms 1
Interior
Interior Features Carpet, Ceiling Fan(s), Combination Dining/Living, Family Room Off Kitchen, Floor Plan - Open, Primary Bath(s), Pantry, Bathroom - Tub Shower, Upgraded Countertops, Walk-in Closet(s)
Heating Forced Air
Cooling Ceiling Fan(s), Central A/C
Fireplaces Number 1
Equipment Built-In Microwave, Dishwasher, Disposal, Dryer, Icemaker, Refrigerator, Stove, Stainless Steel Appliances, Washer
Appliance Built-In Microwave, Dishwasher, Disposal, Dryer, Icemaker, Refrigerator, Stove, Stainless Steel Appliances, Washer
Heat Source Natural Gas
Exterior
Garage Spaces 1.0
Amenities Available Common Grounds, Extra Storage, Reserved/Assigned Parking, Community Center, Pool - Outdoor
Water Access N
Accessibility None
Total Parking Spaces 1
Garage N
Building
Story 2
Sewer Public Sewer
Water Public
Architectural Style Contemporary
Level or Stories 2
Additional Building Above Grade, Below Grade
New Construction N
Schools
School District Fairfax County Public Schools
Others
Pets Allowed Y
HOA Fee Include Common Area Maintenance,Ext Bldg Maint,Management,Recreation Facility,Snow Removal
Senior Community No
Tax ID 0912 16 0257
Ownership Condominium
Acceptable Financing Conventional, FHA, VA
Listing Terms Conventional, FHA, VA
Financing Conventional,FHA,VA
Special Listing Condition Standard
Pets Allowed Size/Weight Restriction
Read Less
Want to know what your home might be worth? Contact us for a FREE valuation!

Our team is ready to help you sell your home for the highest possible price ASAP

Bought with Tracey K Barrett • Century 21 Redwood Realty

GET MORE INFORMATION





