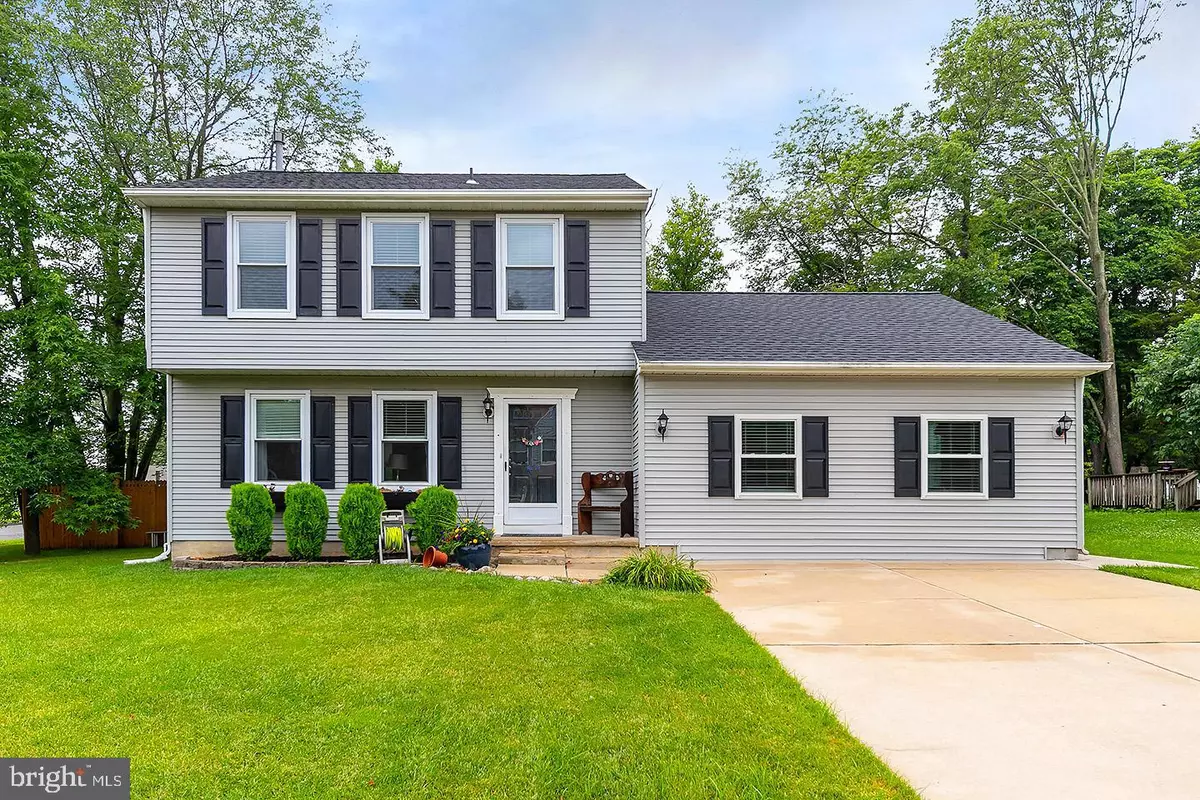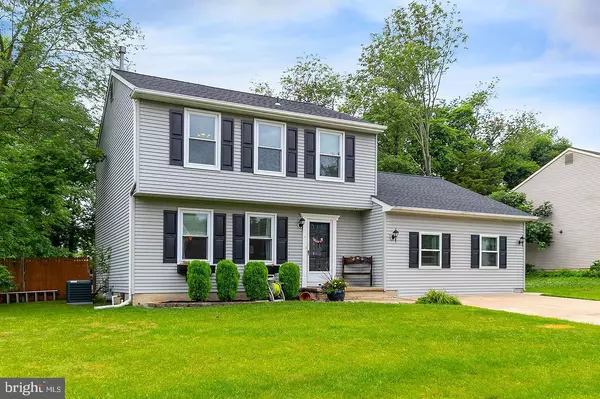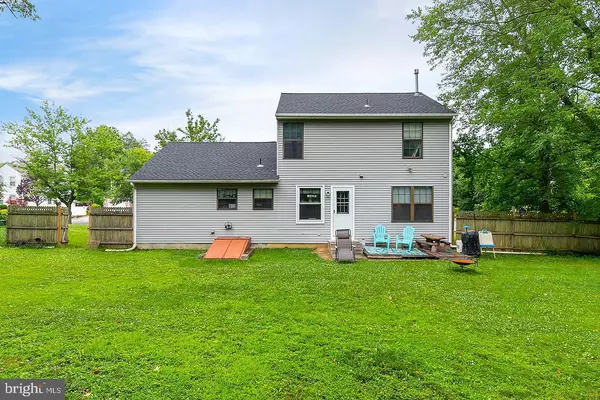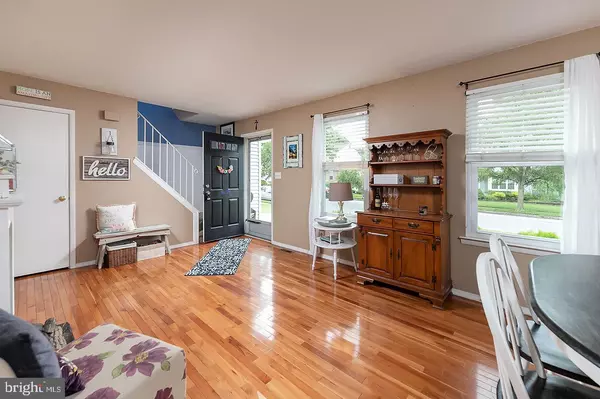$245,000
$239,900
2.1%For more information regarding the value of a property, please contact us for a free consultation.
29 OAKTON DR Mantua, NJ 08051
3 Beds
2 Baths
2,196 SqFt
Key Details
Sold Price $245,000
Property Type Single Family Home
Sub Type Detached
Listing Status Sold
Purchase Type For Sale
Square Footage 2,196 sqft
Price per Sqft $111
Subdivision Royal Oaks
MLS Listing ID NJGL252892
Sold Date 02/28/20
Style Colonial,Contemporary
Bedrooms 3
Full Baths 1
Half Baths 1
HOA Y/N N
Abv Grd Liv Area 1,796
Originating Board BRIGHT
Year Built 1989
Annual Tax Amount $7,146
Tax Year 2019
Lot Size 0.420 Acres
Acres 0.42
Lot Dimensions 0.00 x 0.00
Property Description
On the market with new everything! Roof and HVAC are under 1 year old! Front of house windows are newer as well as back of house windows getting installed on 1/13. Basement floor getting installed on 1/18. 3 bedrooms with master having access to main upstairs bath with Jack/Jill door. Updated Kitchen with brand new windows includes a breakfast nook as, wine bar, peninsula, plenty of counter space, slow close drawers and hardwood floors. Living room is a nice space you can use as a sitting room/formal dining room. Huge family room serves as a great space/den. Basement is finished and with the brand new floors it will be the perfect extra space you are looking for! Fenced in Backyard is enormous with a basketball court and a great spot for kids/dogs to fun free! Home is located in Royal Oaks and the school district is top notch! Current owners have poured love and attention into this home over the years and you can reap the benefits!!!
Location
State NJ
County Gloucester
Area Mantua Twp (20810)
Zoning RES
Rooms
Other Rooms Living Room, Kitchen, Family Room, Basement, Utility Room
Basement Fully Finished
Interior
Interior Features Attic, Breakfast Area, Carpet, Combination Kitchen/Dining, Family Room Off Kitchen, Kitchen - Eat-In, Kitchen - Island, Wood Floors
Heating Forced Air, Energy Star Heating System
Cooling Energy Star Cooling System
Flooring Hardwood, Carpet
Furnishings No
Fireplace N
Window Features Energy Efficient,ENERGY STAR Qualified,Double Hung
Heat Source Electric
Laundry Main Floor
Exterior
Utilities Available Cable TV, Natural Gas Available, Electric Available
Water Access N
Roof Type Shingle
Accessibility 32\"+ wide Doors, Level Entry - Main
Garage N
Building
Story 2
Sewer Public Sewer
Water Public
Architectural Style Colonial, Contemporary
Level or Stories 2
Additional Building Above Grade, Below Grade
Structure Type Dry Wall
New Construction N
Schools
Elementary Schools Centre City
High Schools Clearview Regional
School District Mantua Township Board Of Education
Others
Pets Allowed Y
Senior Community No
Tax ID 10-00146 01-00031
Ownership Fee Simple
SqFt Source Estimated
Acceptable Financing FHA, Conventional, Cash, USDA, VA
Horse Property N
Listing Terms FHA, Conventional, Cash, USDA, VA
Financing FHA,Conventional,Cash,USDA,VA
Special Listing Condition Standard
Pets Allowed No Pet Restrictions
Read Less
Want to know what your home might be worth? Contact us for a FREE valuation!

Our team is ready to help you sell your home for the highest possible price ASAP

Bought with Steven Kempton • RE/MAX Community-Williamstown

GET MORE INFORMATION





