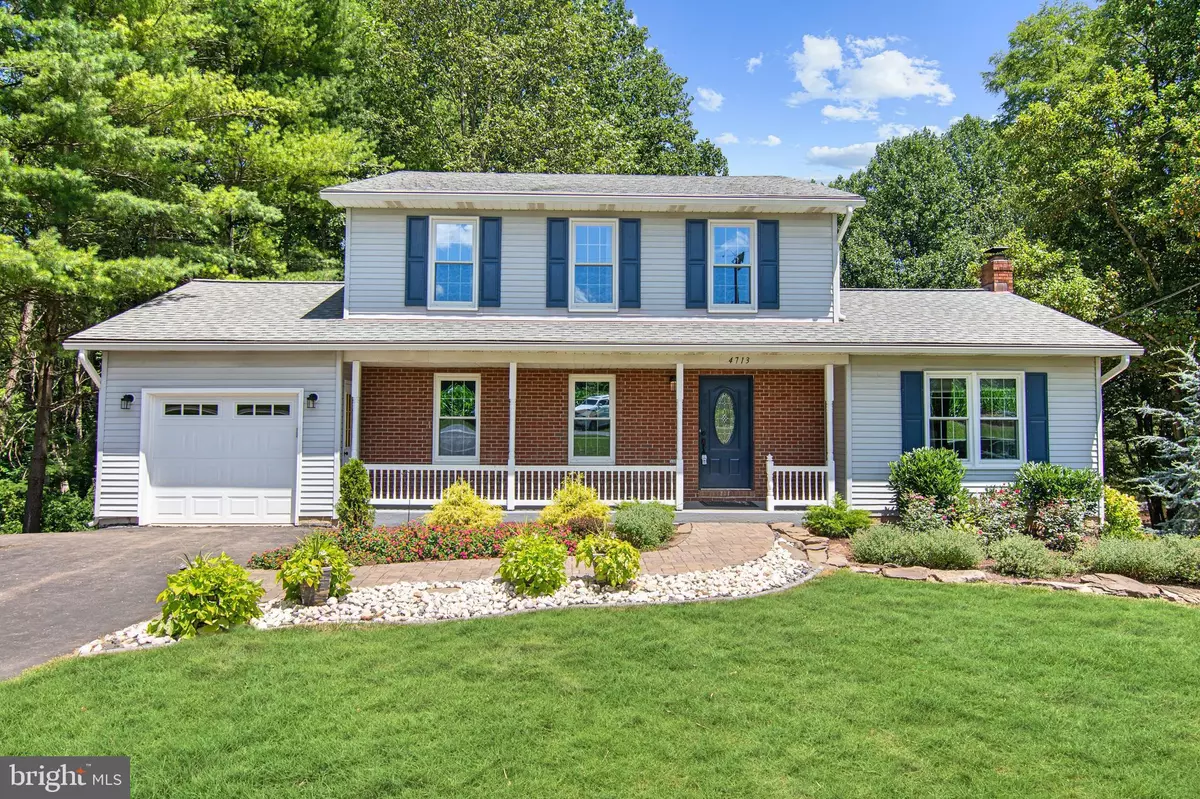$460,000
$450,000
2.2%For more information regarding the value of a property, please contact us for a free consultation.
4713 OLD WASHINGTON RD Eldersburg, MD 21784
3 Beds
4 Baths
3,144 SqFt
Key Details
Sold Price $460,000
Property Type Single Family Home
Sub Type Detached
Listing Status Sold
Purchase Type For Sale
Square Footage 3,144 sqft
Price per Sqft $146
Subdivision Eldersburg
MLS Listing ID MDCR198044
Sold Date 08/31/20
Style Colonial
Bedrooms 3
Full Baths 2
Half Baths 2
HOA Y/N N
Abv Grd Liv Area 2,044
Originating Board BRIGHT
Year Built 1986
Annual Tax Amount $3,367
Tax Year 2019
Lot Size 1.000 Acres
Acres 1.0
Property Description
Spectacularly renovated home feels like you stepped into an HGTV home! Surrounded by woods, this home needs nothing done and is ready for you to move in. Hardwood floors flow throughout the main level. Special highlights include a wood plank feature wall in the kitchen, large island in kitchen with pendant lighting, and a soaring cathedral ceiling in the family room creating an open airy feeling. Neutral decor is found throughout the home. Upstairs are 3 beautifully decorated, large bedrooms and 2 full baths. The lower level is fully finished with a recreation room, den and finished laundry room. The expansive deck steps down to a large hardscaped patio that is perfect for entertaining! You won't want to miss seeing this incredible home!
Location
State MD
County Carroll
Zoning RESIDENTIAL
Rooms
Other Rooms Living Room, Dining Room, Primary Bedroom, Bedroom 2, Bedroom 3, Kitchen, Family Room, Breakfast Room, Laundry, Office, Recreation Room, Bathroom 2, Primary Bathroom, Half Bath
Basement Other
Interior
Interior Features Breakfast Area, Carpet, Ceiling Fan(s), Crown Moldings, Dining Area, Kitchen - Gourmet, Kitchen - Island, Kitchen - Table Space, Primary Bath(s), Pantry, Recessed Lighting, Stall Shower, Tub Shower, Upgraded Countertops, Window Treatments, Combination Kitchen/Dining, Skylight(s), Floor Plan - Open, Family Room Off Kitchen, Kitchen - Eat-In, Wood Floors
Hot Water Electric
Heating Heat Pump(s)
Cooling Central A/C
Flooring Hardwood, Carpet, Ceramic Tile
Equipment Built-In Microwave, Dishwasher, Disposal, Dryer, Exhaust Fan, Icemaker, Refrigerator, Stove, Water Heater, Washer
Fireplace N
Window Features Double Pane,Screens,Skylights
Appliance Built-In Microwave, Dishwasher, Disposal, Dryer, Exhaust Fan, Icemaker, Refrigerator, Stove, Water Heater, Washer
Heat Source Electric
Exterior
Exterior Feature Deck(s), Brick, Patio(s), Porch(es), Wrap Around
Parking Features Garage - Front Entry, Inside Access
Garage Spaces 1.0
Water Access N
View Garden/Lawn, Trees/Woods
Roof Type Composite,Shingle
Accessibility None
Porch Deck(s), Brick, Patio(s), Porch(es), Wrap Around
Attached Garage 1
Total Parking Spaces 1
Garage Y
Building
Lot Description Backs to Trees, Trees/Wooded, Front Yard, Landscaping
Story 3
Sewer Septic Exists
Water Well
Architectural Style Colonial
Level or Stories 3
Additional Building Above Grade, Below Grade
Structure Type Dry Wall,Cathedral Ceilings
New Construction N
Schools
Elementary Schools Winfield
Middle Schools Sykesville
High Schools Century
School District Carroll County Public Schools
Others
Senior Community No
Tax ID 0714040463
Ownership Fee Simple
SqFt Source Assessor
Acceptable Financing Cash, Conventional, FHA, VA
Horse Property N
Listing Terms Cash, Conventional, FHA, VA
Financing Cash,Conventional,FHA,VA
Special Listing Condition Standard
Read Less
Want to know what your home might be worth? Contact us for a FREE valuation!

Our team is ready to help you sell your home for the highest possible price ASAP

Bought with Meghan Elizabeth Bahr • RE/MAX Solutions

GET MORE INFORMATION





