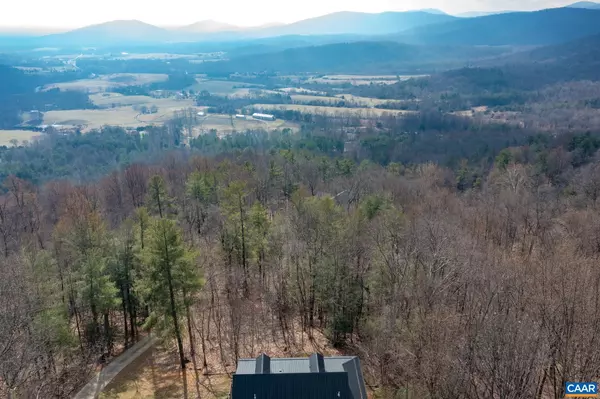$495,000
$495,000
For more information regarding the value of a property, please contact us for a free consultation.
618 DEER PATH RD Stanardsville, VA 22973
4 Beds
3 Baths
3,060 SqFt
Key Details
Sold Price $495,000
Property Type Single Family Home
Sub Type Detached
Listing Status Sold
Purchase Type For Sale
Square Footage 3,060 sqft
Price per Sqft $161
Subdivision Unknown
MLS Listing ID 625663
Sold Date 02/22/22
Style Other,Log Home
Bedrooms 4
Full Baths 2
Half Baths 1
HOA Y/N N
Abv Grd Liv Area 1,764
Originating Board CAAR
Year Built 2007
Annual Tax Amount $2,437
Tax Year 2021
Lot Size 5.590 Acres
Acres 5.59
Property Description
Amazing and Private Log Cabin Home that has been fully renovated from top to bottom, including every door hinge to the all-new engineered hardwood floors, to the all new luxury bathrooms, and the chef's kitchen! Conveniently located just 20 minutes to anything one may need on Route 29 and only 10 miles to the entrance of the Shenandoah National Park Swift Run Gap Entrance. This home has it all. If you are searching for that perfect getaway from the hustle and bustle of life, this is the perfect home for you. The cabin has beautiful views and plenty of hiking trails to find and make of your own. Cell phone and internet service is great at the cabin. The new owner may want to consider it as an Air Bnb when they aren't enjoying the home, or it is clearly the perfect primary residence for one that desires an extremely peaceful setting. Offers being reviewed by Saturday, 22 Jan 5pm.,Formica Counter,White Cabinets,Fireplace in Basement
Location
State VA
County Greene
Zoning C-1
Rooms
Other Rooms Living Room, Primary Bedroom, Kitchen, Laundry, Mud Room, Utility Room, Bonus Room, Primary Bathroom, Full Bath, Half Bath, Additional Bedroom
Basement Fully Finished, Full, Heated, Interior Access, Outside Entrance, Sump Pump, Walkout Level, Windows
Main Level Bedrooms 1
Interior
Interior Features Walk-in Closet(s), Stove - Wood, Kitchen - Eat-In, Recessed Lighting, Entry Level Bedroom, Primary Bath(s)
Heating Forced Air, Heat Pump(s)
Cooling Central A/C, Heat Pump(s)
Flooring Ceramic Tile, Wood
Fireplaces Number 1
Fireplaces Type Wood
Equipment Dryer, Washer, Dishwasher, Disposal, Oven/Range - Gas, Microwave, Refrigerator
Fireplace Y
Window Features Double Hung,Insulated,Screens
Appliance Dryer, Washer, Dishwasher, Disposal, Oven/Range - Gas, Microwave, Refrigerator
Heat Source Wood
Exterior
View Mountain, Trees/Woods
Roof Type Metal
Accessibility None
Garage N
Building
Lot Description Mountainous, Private, Trees/Wooded
Story 3
Foundation Brick/Mortar, Block, Slab
Sewer Septic Exists
Water Well
Architectural Style Other, Log Home
Level or Stories 3
Additional Building Above Grade, Below Grade
Structure Type High
New Construction N
Schools
Elementary Schools Nathanael Greene
High Schools William Monroe
School District Greene County Public Schools
Others
Ownership Other
Special Listing Condition Standard
Read Less
Want to know what your home might be worth? Contact us for a FREE valuation!

Our team is ready to help you sell your home for the highest possible price ASAP

Bought with Default Agent • Default Office

GET MORE INFORMATION





