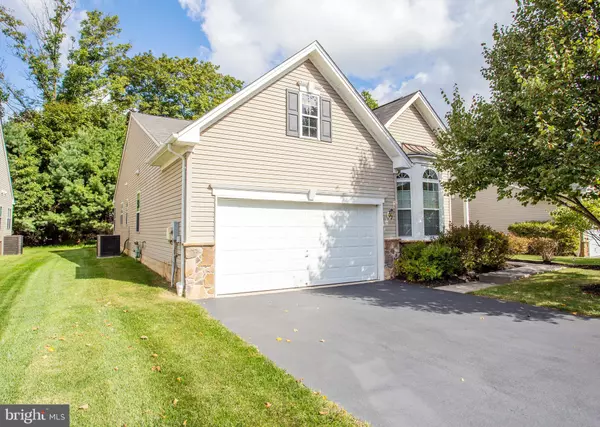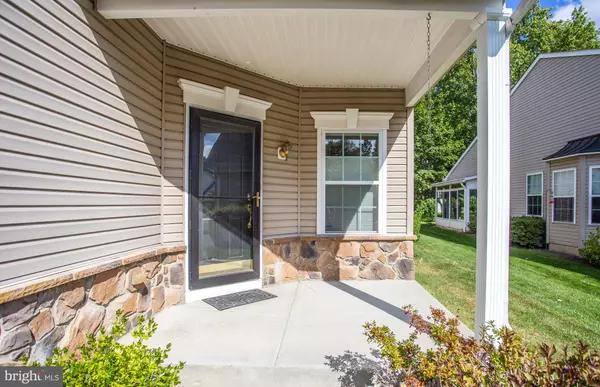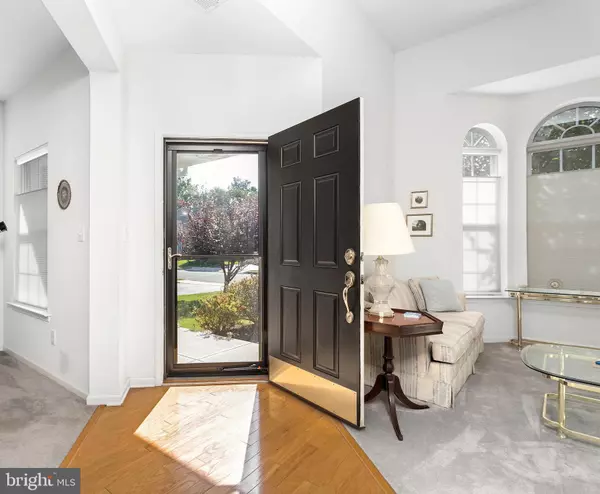$420,000
$435,000
3.4%For more information regarding the value of a property, please contact us for a free consultation.
31 BUCKINGHAM DR Pennington, NJ 08534
2 Beds
3 Baths
1,909 SqFt
Key Details
Sold Price $420,000
Property Type Single Family Home
Sub Type Detached
Listing Status Sold
Purchase Type For Sale
Square Footage 1,909 sqft
Price per Sqft $220
Subdivision Wellington Manor
MLS Listing ID NJME285858
Sold Date 01/31/20
Style Contemporary,Traditional
Bedrooms 2
Full Baths 2
Half Baths 1
HOA Fees $230/qua
HOA Y/N Y
Abv Grd Liv Area 1,909
Originating Board BRIGHT
Year Built 2005
Annual Tax Amount $9,688
Tax Year 2019
Lot Size 6,534 Sqft
Acres 0.15
Lot Dimensions 0.00 x 0.00
Property Description
Welcome to the easy lifestyle of Wellington Manor. Enjoy community pool, fitness center, tennis courts bocce ball and clubhouse activities. Lincoln model offers open floorplan and versatility of space. Welcoming entry foyer open light filled flex room with bay window and to the right, pretty dining room just the right size for holiday gatherings of family or friends. The great room with gas fireplace flows seamlessly from the kitchen with plenty of counterspace and loads of storage, breakfast bar and separate eating area. Sliders to covered deck overlooking private, wooded space make this an especially peaceful setting. The master bedroom wing is an ensuite with private bath and walk in closet. Second bedroom has access to full bath while the office could easily double as a third bedroom. Easy access to all major highways, train stations and Pennington Borough
Location
State NJ
County Mercer
Area Hopewell Twp (21106)
Zoning R100
Rooms
Other Rooms Living Room, Dining Room, Primary Bedroom, Bedroom 2, Foyer, Breakfast Room, Great Room, Laundry, Office, Screened Porch
Main Level Bedrooms 2
Interior
Heating Forced Air
Cooling Central A/C
Fireplaces Number 1
Fireplaces Type Gas/Propane
Fireplace Y
Heat Source Natural Gas
Laundry Main Floor
Exterior
Parking Features Garage - Front Entry
Garage Spaces 2.0
Water Access N
Accessibility None
Attached Garage 2
Total Parking Spaces 2
Garage Y
Building
Story 1
Sewer Public Sewer
Water Public
Architectural Style Contemporary, Traditional
Level or Stories 1
Additional Building Above Grade, Below Grade
New Construction N
Schools
School District Hopewell Valley Regional Schools
Others
Senior Community Yes
Age Restriction 55
Tax ID 06-00078-00009 31
Ownership Fee Simple
SqFt Source Assessor
Special Listing Condition Standard
Read Less
Want to know what your home might be worth? Contact us for a FREE valuation!

Our team is ready to help you sell your home for the highest possible price ASAP

Bought with Stephen C Gates • Keller Williams Real Estate - Princeton
GET MORE INFORMATION





