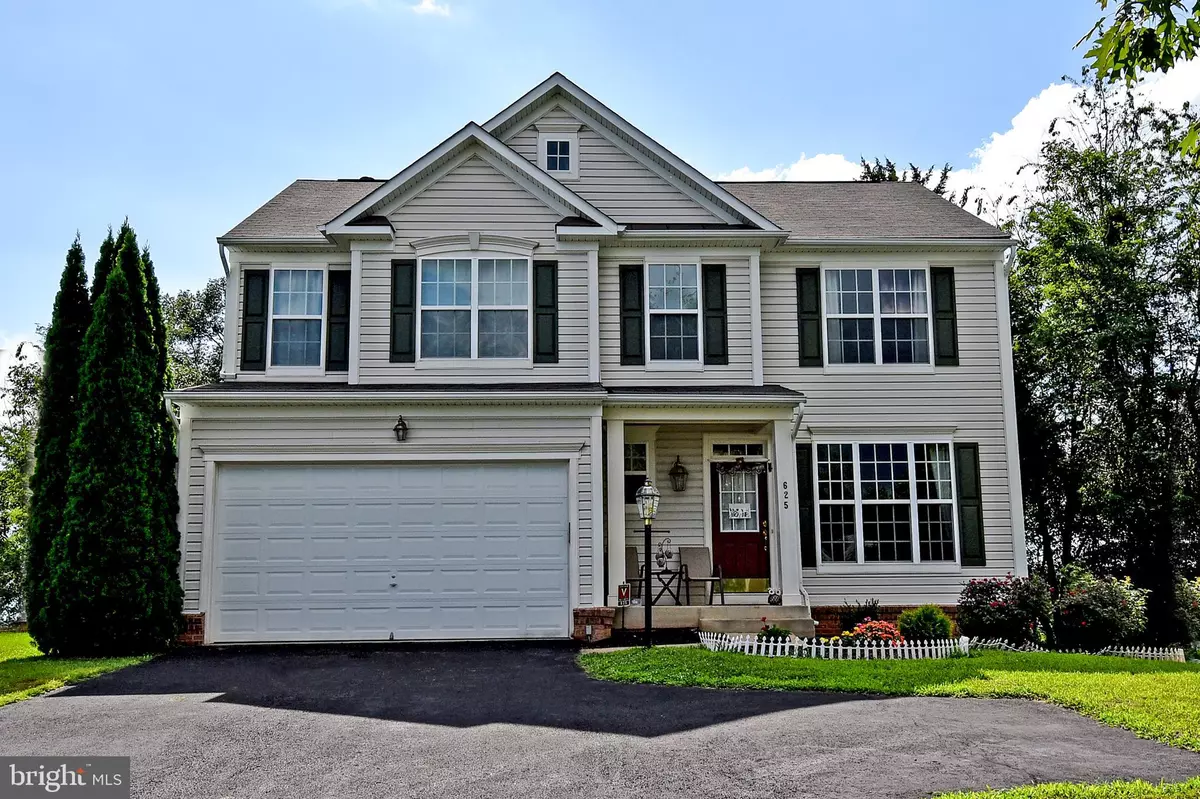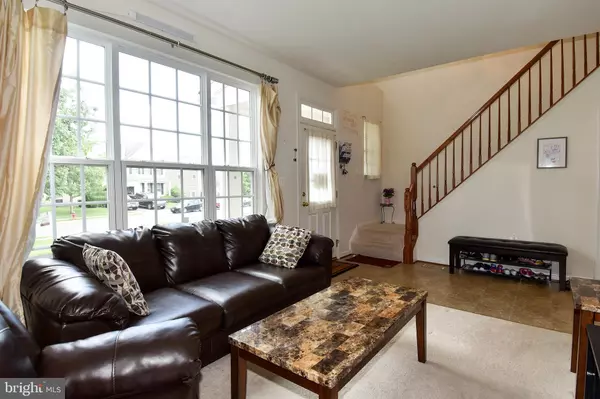$349,000
$344,000
1.5%For more information regarding the value of a property, please contact us for a free consultation.
625 HUNTERS RD Culpeper, VA 22701
4 Beds
4 Baths
2,717 SqFt
Key Details
Sold Price $349,000
Property Type Single Family Home
Sub Type Detached
Listing Status Sold
Purchase Type For Sale
Square Footage 2,717 sqft
Price per Sqft $128
Subdivision Homeplace On Pelhams Reach
MLS Listing ID VACU142104
Sold Date 09/17/20
Style Colonial
Bedrooms 4
Full Baths 3
Half Baths 1
HOA Fees $55/mo
HOA Y/N Y
Abv Grd Liv Area 2,025
Originating Board BRIGHT
Year Built 2007
Annual Tax Amount $1,918
Tax Year 2019
Lot Size 8,712 Sqft
Acres 0.2
Property Description
THIS BEAUTIFUL COLONIAL IS LOCATED IN THE LAKE PELHAM COMMUNITY! THE LONG DRIVEWAY EXPANDS TO A LANDSCAPED FRONT YARD WITH A PARTIAL PORCH THAT CREATES A GARDEN FEEL WHERE TWO CAN EASILY SIT ON ROCKING CHAIRS. THE COMMUNITY POOL IS WALKING DISTANCE AWAY FOR WARM SUMMERS. THE PROPERTY HOLDS A TWO CAR ATTACHED GARAGE AND HARDWOOD IN KITCHEN/DINE IN AREA. THE KITCHEN ALSO HOSTS STAINLESS STEEL APPLIANCES AND GRANITE COUNTER TOPS AS WELL AS A GAS STOVE. THE VERY LARGE MASTER BEDROOM IS PLENTY OF ROOM FOR EXTRA SEATING! THE MASTER HAS A WALK-IN CLOSET AND THE MASTER BATHROOM HAS A SOAKING TUB WITH EXTRA SHOWER AND DOUBLE SINKS. THE HOME IS 4 BEDROOMS AND 3.5 BATHS! THE BASEMENT IS MOSTLY FINISHED WITH A FULL BATH AND A WALK UP STAIR CASE TO A FULLY FENCED BACK YARD WITH THE HOME BACKING TO ALL TREES. BRING YOUR DOGS, OR ALLOW YOUR KIDS TO ROAM FREELY! ENJOY THE BACK YARD SPACE WITH A DECK FOR COOK OUTS! NEW HVAC SYSTEM IS UNDER 1 YEAR OLD! 3 FINISHED LEVELS WITH LOTS OF STORAGE. COME AND SEE THIS BEAUTY.
Location
State VA
County Culpeper
Zoning R1
Rooms
Basement Full
Interior
Interior Features Attic, Carpet, Ceiling Fan(s), Combination Kitchen/Dining, Dining Area, Recessed Lighting, Pantry, Soaking Tub, Upgraded Countertops, Walk-in Closet(s), Wood Floors, Window Treatments
Hot Water Natural Gas
Heating Central
Cooling Central A/C
Flooring Hardwood, Carpet
Equipment Stainless Steel Appliances, Oven/Range - Gas
Fireplace N
Appliance Stainless Steel Appliances, Oven/Range - Gas
Heat Source Natural Gas
Exterior
Parking Features Garage - Front Entry
Garage Spaces 6.0
Fence Fully, Electric
Utilities Available Electric Available, Natural Gas Available
Amenities Available Pool - Outdoor, Tot Lots/Playground
Water Access N
View Trees/Woods
Roof Type Architectural Shingle
Accessibility None
Attached Garage 2
Total Parking Spaces 6
Garage Y
Building
Lot Description Backs to Trees, Landscaping, Trees/Wooded
Story 3
Sewer Public Sewer
Water Public
Architectural Style Colonial
Level or Stories 3
Additional Building Above Grade, Below Grade
Structure Type 9'+ Ceilings
New Construction N
Schools
Elementary Schools Yowell
Middle Schools Culpeper
High Schools Eastern View
School District Culpeper County Public Schools
Others
Pets Allowed Y
Senior Community No
Tax ID 40-V-3- -96
Ownership Fee Simple
SqFt Source Assessor
Acceptable Financing FHA, VA, Cash, Conventional
Listing Terms FHA, VA, Cash, Conventional
Financing FHA,VA,Cash,Conventional
Special Listing Condition Standard
Pets Allowed No Pet Restrictions
Read Less
Want to know what your home might be worth? Contact us for a FREE valuation!

Our team is ready to help you sell your home for the highest possible price ASAP

Bought with Cecilia Massa-Bendezu • Spring Hill Real Estate, LLC.
GET MORE INFORMATION





