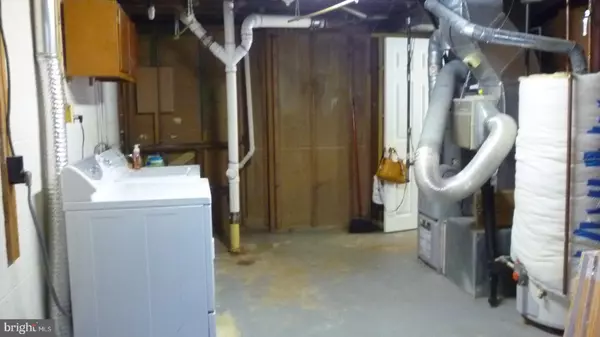$490,000
$499,000
1.8%For more information regarding the value of a property, please contact us for a free consultation.
424 BRANCH DR Silver Spring, MD 20901
4 Beds
3 Baths
1,566 SqFt
Key Details
Sold Price $490,000
Property Type Single Family Home
Sub Type Detached
Listing Status Sold
Purchase Type For Sale
Square Footage 1,566 sqft
Price per Sqft $312
Subdivision Woodmoor
MLS Listing ID MDMC716220
Sold Date 09/25/20
Style Bi-level
Bedrooms 4
Full Baths 2
Half Baths 1
HOA Y/N N
Abv Grd Liv Area 1,066
Originating Board BRIGHT
Year Built 1962
Annual Tax Amount $520
Tax Year 2019
Lot Size 6,454 Sqft
Acres 0.15
Property Description
This lovely home has been in the same family for over 25 years and lovingly cared for and improved . There is a high efficiency updated gas furnace, solar panels on the rear roof which was replaced in 2018, a lifetime guarantee on the vinyl siding and beautiful hardwood floors throughout. You will not believe the size of the family room on the lower level and huge slate foyer as you enter the home. There is a large living room and separate dining room next to the updated table spaced kitchen with cherry cupboards, a new floor and greenhouse window perfect for those herbs growing all winter long. Don't miss the sunroom addition off the dining room and the fenced rear yard.The master bedroom has a ceiling fan, hardwood floors, large closet and its own full bath.
Location
State MD
County Montgomery
Zoning R60
Rooms
Other Rooms Living Room, Dining Room, Primary Bedroom, Bedroom 2, Kitchen, Family Room, Foyer, Sun/Florida Room, Laundry, Bathroom 1, Primary Bathroom, Half Bath
Basement Daylight, Full, Front Entrance, Full, Heated, Improved, Outside Entrance, Partially Finished, Shelving, Sump Pump, Unfinished, Walkout Level, Windows, Workshop
Main Level Bedrooms 3
Interior
Interior Features Built-Ins, Ceiling Fan(s), Entry Level Bedroom, Floor Plan - Open, Kitchen - Eat-In, Pantry, Primary Bath(s), Stall Shower, Tub Shower, Wood Floors, Window Treatments
Hot Water Natural Gas
Heating Forced Air
Cooling Central A/C
Flooring Hardwood, Ceramic Tile, Laminated, Slate, Tile/Brick, Wood
Equipment Built-In Range, Disposal, Dryer, Dishwasher, Water Heater, Washer, Stove, Refrigerator, Oven/Range - Electric, Oven - Single, Microwave
Fireplace N
Window Features Green House,Screens
Appliance Built-In Range, Disposal, Dryer, Dishwasher, Water Heater, Washer, Stove, Refrigerator, Oven/Range - Electric, Oven - Single, Microwave
Heat Source Natural Gas
Laundry Basement, Dryer In Unit, Hookup, Washer In Unit
Exterior
Exterior Feature Screened, Porch(es), Enclosed
Garage Spaces 2.0
Fence Cyclone, Rear
Utilities Available Above Ground, Electric Available, Cable TV Available, Natural Gas Available, Phone, Phone Available, Sewer Available, Water Available
Water Access N
View Garden/Lawn, Trees/Woods, Street
Roof Type Asphalt
Accessibility Grab Bars Mod
Porch Screened, Porch(es), Enclosed
Total Parking Spaces 2
Garage N
Building
Story 2
Sewer Public Sewer
Water Public
Architectural Style Bi-level
Level or Stories 2
Additional Building Above Grade, Below Grade
New Construction N
Schools
Elementary Schools Pine Crest
Middle Schools Eastern
High Schools Montgomery Blair
School District Montgomery County Public Schools
Others
Pets Allowed Y
Senior Community No
Tax ID 161301214827
Ownership Fee Simple
SqFt Source Assessor
Acceptable Financing Cash, Conventional, FHA, VA
Horse Property N
Listing Terms Cash, Conventional, FHA, VA
Financing Cash,Conventional,FHA,VA
Special Listing Condition Standard
Pets Allowed Cats OK, Dogs OK
Read Less
Want to know what your home might be worth? Contact us for a FREE valuation!

Our team is ready to help you sell your home for the highest possible price ASAP

Bought with Stephen Mercer • Buyers Edge Co., Inc.

GET MORE INFORMATION





