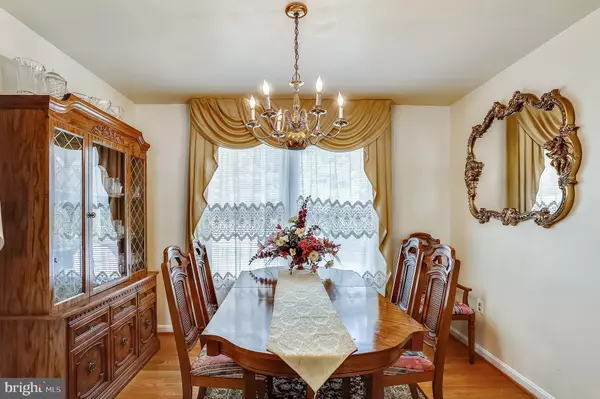$375,000
$380,000
1.3%For more information regarding the value of a property, please contact us for a free consultation.
4823 ASHFORD DR Upper Marlboro, MD 20772
3 Beds
3 Baths
2,197 SqFt
Key Details
Sold Price $375,000
Property Type Single Family Home
Sub Type Detached
Listing Status Sold
Purchase Type For Sale
Square Footage 2,197 sqft
Price per Sqft $170
Subdivision North Roblee Acres
MLS Listing ID MDPG2004450
Sold Date 08/27/21
Style Split Foyer
Bedrooms 3
Full Baths 2
Half Baths 1
HOA Y/N N
Abv Grd Liv Area 1,144
Originating Board BRIGHT
Year Built 1968
Annual Tax Amount $4,591
Tax Year 2020
Lot Size 10,000 Sqft
Acres 0.23
Property Description
4823 Ashford Dr., Upper Marlboro, MD 20772
Captivating and Charming Home in Upper Marlboro! Picturesquely located on a sizeable 0.22+acre corner lot and nestled in a highly desirable community, this 3BR/2.5BA property conveys a welcoming vibe with a stately brick exterior, tidy landscaping, and bright white trim. Step inside the spacious interior to discover a neutral color scheme, flood of luminous natural light, an openly flowing floorplan, gorgeous wood floors, and a large living room. Explore further to find an eat-in kitchen featuring ample wood cabinetry, black appliances, new gas range, newer dishwasher, stainless-steel sink, newer refrigerator (2019), solid surface countertops, and a breakfast area. Entertaining is easy with a bright sunroom with fireplace, newly painted and rebuilt shed, and a sprawling backyard, which may be ideal for a firepit, patio, hot tub, or playground! For indoor parties, the newly updated walk-out basement (June 2021) includes a finished family room with a fireplace, new carpet, sliding glass doors to backyard, new bathroom, flex space options, and a laundry area. All bedrooms are abundantly sized with dedicated closets and are perfect for guests or home offices. Both full bathrooms have storage vanities, while one bathroom has a stall shower and the other features a shower/tub combo. Other features: long driveway, deep pantries/closets, newer roof w/transferrable lifetime warranty (2016), newer HVAC/furnace w/yearly service provided by Michael and Sons (2015), only 3.5-miles from Andrew Air Force Base, close to 14 golf courses, medical facilities, grocery stores, cafs, multiple parks, entertainment, restaurants, and schools, and so much more! With tons to offer and a great location, this expansive home will go quickly.
Preferred Title Company Quantum Title
Location
State MD
County Prince Georges
Zoning RR
Rooms
Basement Fully Finished
Main Level Bedrooms 3
Interior
Hot Water Natural Gas
Heating Central
Cooling Central A/C
Fireplaces Number 1
Furnishings No
Fireplace Y
Heat Source Natural Gas
Laundry Washer In Unit, Dryer In Unit, Lower Floor
Exterior
Garage Spaces 4.0
Water Access N
Roof Type Shingle,Composite
Accessibility Other
Total Parking Spaces 4
Garage N
Building
Story 2
Sewer Public Sewer
Water Public
Architectural Style Split Foyer
Level or Stories 2
Additional Building Above Grade, Below Grade
Structure Type Dry Wall
New Construction N
Schools
School District Prince George'S County Public Schools
Others
Pets Allowed Y
Senior Community No
Tax ID 17151786383
Ownership Fee Simple
SqFt Source Assessor
Acceptable Financing Cash, Conventional, FHA, VA
Horse Property N
Listing Terms Cash, Conventional, FHA, VA
Financing Cash,Conventional,FHA,VA
Special Listing Condition Standard
Pets Allowed No Pet Restrictions
Read Less
Want to know what your home might be worth? Contact us for a FREE valuation!

Our team is ready to help you sell your home for the highest possible price ASAP

Bought with Andrea D Jackson • EXP Realty, LLC
GET MORE INFORMATION





