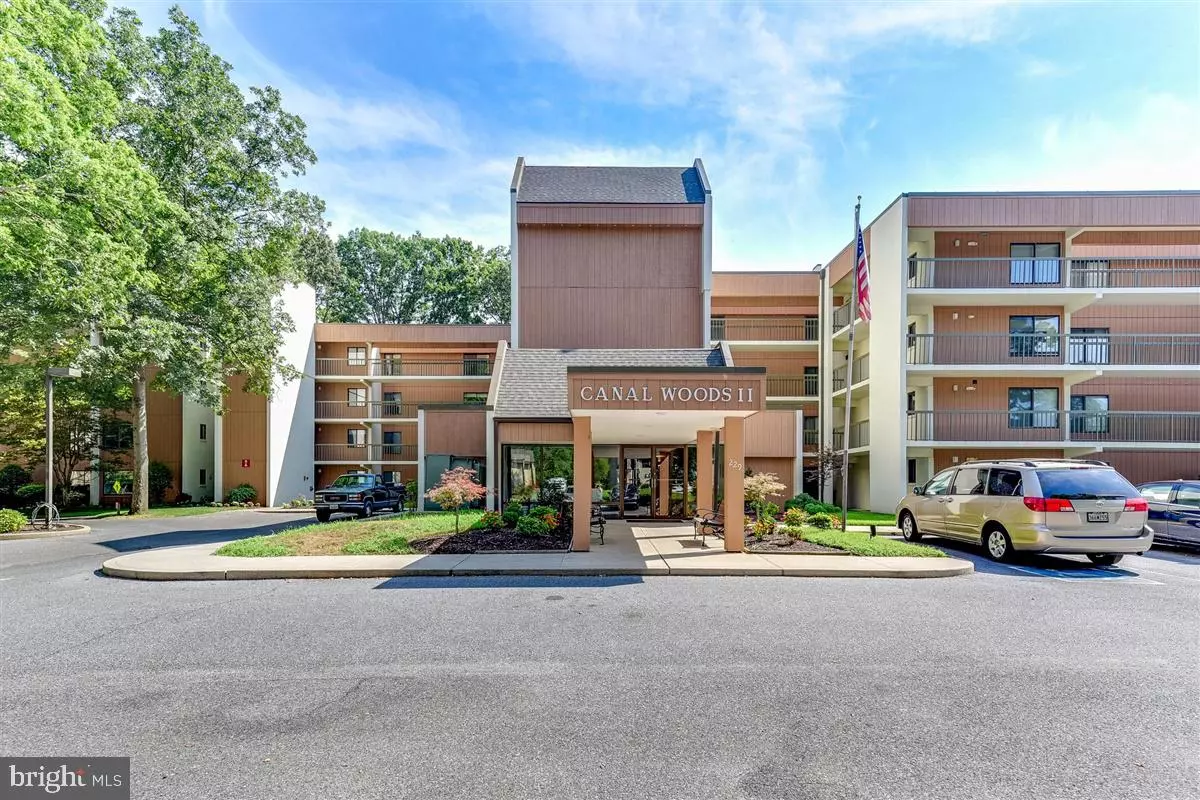$113,000
$109,900
2.8%For more information regarding the value of a property, please contact us for a free consultation.
229 CANAL PARK DR #403 Salisbury, MD 21804
2 Beds
2 Baths
1,669 SqFt
Key Details
Sold Price $113,000
Property Type Condo
Sub Type Condo/Co-op
Listing Status Sold
Purchase Type For Sale
Square Footage 1,669 sqft
Price per Sqft $67
Subdivision Canal Woods Cm
MLS Listing ID MDWC109126
Sold Date 08/24/20
Style Unit/Flat
Bedrooms 2
Full Baths 2
Condo Fees $282/mo
HOA Y/N N
Abv Grd Liv Area 1,669
Originating Board BRIGHT
Year Built 1979
Annual Tax Amount $1,908
Tax Year 2019
Lot Dimensions 0.00 x 0.00
Property Description
Now is your opportunity to purchase a top floor waterfront unit in Canal Woods 2! With 1669 sq ft (includes 3 season sun room), this 2 bedroom, 2 full bath unit has so much to offer. The rooms are spacious and include a LR/DR combination w/ sun room access, den w/ built-in bookcases, eat-in kitchen, utility room w/ stack W&D and freezer, a master bedroom w/ private bath, walk-in closet and private balcony overlooking the pond, a 2nd bedroom on the opposite side of the unit, and a hall bath just outside its entrance. Includes a 1 year AHS 'Shield Essential" warranty. Secure lobby with elevator. 2 assigned parking spaces. Convenient same floor storage space. No rentals allowed.
Location
State MD
County Wicomico
Area Wicomico Southeast (23-04)
Zoning RESIDENTIAL
Rooms
Other Rooms Living Room, Dining Room, Primary Bedroom, Bedroom 2, Kitchen, Den, Sun/Florida Room
Main Level Bedrooms 2
Interior
Interior Features Built-Ins, Carpet, Combination Dining/Living, Kitchen - Eat-In, Primary Bath(s), Walk-in Closet(s), Window Treatments, Wood Floors
Hot Water Electric
Heating Heat Pump(s)
Cooling Central A/C
Equipment Built-In Microwave, Dishwasher, Disposal, Exhaust Fan, Freezer, Oven/Range - Electric, Refrigerator, Washer/Dryer Stacked, Water Heater
Window Features Casement,Sliding
Appliance Built-In Microwave, Dishwasher, Disposal, Exhaust Fan, Freezer, Oven/Range - Electric, Refrigerator, Washer/Dryer Stacked, Water Heater
Heat Source Electric
Exterior
Exterior Feature Balcony
Parking On Site 2
Utilities Available Cable TV, Electric Available
Amenities Available Elevator
Water Access N
View Pond
Accessibility None
Porch Balcony
Garage N
Building
Story 1
Unit Features Mid-Rise 5 - 8 Floors
Sewer Public Sewer
Water Public
Architectural Style Unit/Flat
Level or Stories 1
Additional Building Above Grade, Below Grade
New Construction N
Schools
Elementary Schools Prince Street
Middle Schools Bennett
High Schools Parkside
School District Wicomico County Public Schools
Others
HOA Fee Include Water,Sewer,Trash,Snow Removal,Common Area Maintenance,Ext Bldg Maint,Lawn Maintenance
Senior Community No
Tax ID 16-029270
Ownership Fee Simple
SqFt Source Assessor
Acceptable Financing Cash, Conventional
Listing Terms Cash, Conventional
Financing Cash,Conventional
Special Listing Condition Standard
Read Less
Want to know what your home might be worth? Contact us for a FREE valuation!

Our team is ready to help you sell your home for the highest possible price ASAP

Bought with Lisa Chang • Coldwell Banker Realty

GET MORE INFORMATION





