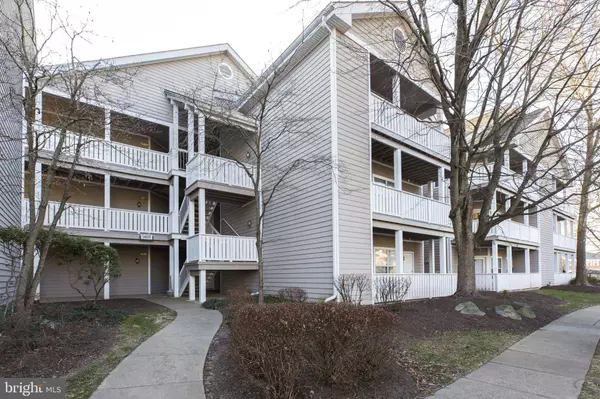$240,000
$249,000
3.6%For more information regarding the value of a property, please contact us for a free consultation.
14321 CLIMBING ROSE WAY #206 Centreville, VA 20121
2 Beds
2 Baths
1,038 SqFt
Key Details
Sold Price $240,000
Property Type Condo
Sub Type Condo/Co-op
Listing Status Sold
Purchase Type For Sale
Square Footage 1,038 sqft
Price per Sqft $231
Subdivision Sanderling
MLS Listing ID VAFX1103828
Sold Date 02/14/20
Style Unit/Flat
Bedrooms 2
Full Baths 2
Condo Fees $408/mo
HOA Y/N N
Abv Grd Liv Area 1,038
Originating Board BRIGHT
Year Built 1991
Annual Tax Amount $2,613
Tax Year 2019
Property Description
Great Community!! Ideal Commuter Location Near 66,28,29 and Braddock Road. Conveniently Located Near Shopping, Dining and Entertainment. Amenities Include: Swimming Pool, Hot Tub, Community Center, Exercise Room, Walking Path, Tot Lot and More. Pet Friendly Community. 2 Pets Allowed, Not to Exceed Combined Weight of 120 lbs. This 2 Bedroom, 2 Bath Unit Shows Well! The Large Balcony Offers the Opportunity to Enjoy the Fresh Air in Your Own Private Space. The Many Improvements Make this Home the Ideal Choice! The Kitchen is Incredible and a MUST SEE! Granite in Kitchen and Both Bathrooms, Upgraded Light Fixtures in Bath and Hallway, All New Door Handles Throughout, Window Blinds to Include Balcony Door, Shelving in Master Bedroom Closet. Replaced Between 2014 -2019 are the Hot Water Heater, HVAC System, Washer/Dryer and Microwave/Convection Oven. New Roof in 2017 New Balcony in 2018. These Units Don't Come Available Very Often in This Highly Desirable Location!
Location
State VA
County Fairfax
Zoning 312
Rooms
Other Rooms Living Room, Primary Bedroom, Bedroom 2, Kitchen, Bathroom 2, Primary Bathroom
Main Level Bedrooms 2
Interior
Interior Features Carpet, Ceiling Fan(s), Combination Dining/Living, Crown Moldings, Entry Level Bedroom, Primary Bath(s), Walk-in Closet(s), Upgraded Countertops
Heating Forced Air
Cooling Central A/C, Ceiling Fan(s)
Fireplaces Number 1
Fireplaces Type Wood
Equipment Built-In Microwave, Dishwasher, Disposal, Dryer, Oven/Range - Gas, Refrigerator, Washer, Water Heater
Furnishings No
Fireplace Y
Appliance Built-In Microwave, Dishwasher, Disposal, Dryer, Oven/Range - Gas, Refrigerator, Washer, Water Heater
Heat Source Natural Gas
Laundry Main Floor, Washer In Unit, Dryer In Unit
Exterior
Exterior Feature Balcony
Parking On Site 1
Amenities Available Common Grounds, Pool - Outdoor, Reserved/Assigned Parking, Club House, Fitness Center, Exercise Room, Jog/Walk Path, Meeting Room, Tot Lots/Playground
Water Access N
Accessibility None
Porch Balcony
Garage N
Building
Story 1
Unit Features Garden 1 - 4 Floors
Sewer Public Sewer
Water Public
Architectural Style Unit/Flat
Level or Stories 1
Additional Building Above Grade, Below Grade
New Construction N
Schools
Elementary Schools Centre Ridge
Middle Schools Liberty
High Schools Centreville
School District Fairfax County Public Schools
Others
HOA Fee Include Trash,Snow Removal,Recreation Facility,Pool(s),Parking Fee,Management,Common Area Maintenance,Lawn Maintenance,Road Maintenance,Water
Senior Community No
Tax ID 0543 22080206
Ownership Condominium
Special Listing Condition Standard
Read Less
Want to know what your home might be worth? Contact us for a FREE valuation!

Our team is ready to help you sell your home for the highest possible price ASAP

Bought with Leslie M Sidhu • Berkshire Hathaway HomeServices PenFed Realty

GET MORE INFORMATION





