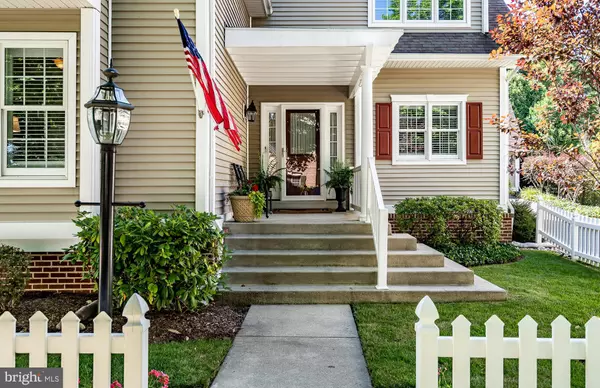$645,000
$595,000
8.4%For more information regarding the value of a property, please contact us for a free consultation.
187 WINDGATE DR Chester Springs, PA 19425
4 Beds
4 Baths
3,193 SqFt
Key Details
Sold Price $645,000
Property Type Single Family Home
Sub Type Detached
Listing Status Sold
Purchase Type For Sale
Square Footage 3,193 sqft
Price per Sqft $202
Subdivision Weatherstone
MLS Listing ID PACT512084
Sold Date 09/21/20
Style Colonial
Bedrooms 4
Full Baths 3
Half Baths 1
HOA Fees $108/mo
HOA Y/N Y
Abv Grd Liv Area 2,568
Originating Board BRIGHT
Year Built 2005
Annual Tax Amount $9,573
Tax Year 2020
Lot Size 9,436 Sqft
Acres 0.22
Lot Dimensions 0.00 x 0.00
Property Description
All offers will be reviewed on Thursday. Whether you are looking for a comfortable home with community amenities or looking for low maintenance luxury living, look no further! With over $200K of recent home improvements, 187 Windgate will dazzle from the front porch to the private backyard oasis and every nook in between. The completely renovated gourmet chef's kitchen is an entertainer's dream featuring quartz countertops, a Carrara marble-top island, custom cabinetry, Bosch double ovens, a Wolf 6-burner range, Subzero fridge, and under-counter microwave. Smart home features, hardwood floors, plantation shutters, solid core doors, and crown molding are throughout the entire house. An open concept first floor includes a private, convenient 1st-floor master/guest suite with an updated en suite bathroom, a new powder room, a great room with a cozy gas fireplace, custom-built shelving, and a dining room accessed through a custom butler's pantry. Two of three additional upstairs bedrooms include lighted California Closets, new carpet, plantation shutters, ceiling fans, and a white and bright renovated hallway bath with a quartz vanity top, polished nickel fixtures, marble tile floor, and custom tile shower. The premier 2nd-floor master suite includes hardwood flooring, custom-designed closet, built-in drawers, and TV stand, plantation shutters, ceiling fan, and a five-piece en suite bathroom with a frameless glass shower, freestanding soaking tub, and custom vanity with quartz countertop. Laundry is easily accessed on the 2nd floor with a high capacity Samsung washer and dryer. A new finished lower level creates the optimal entertainment space with a movie room, billiards room, and additional space for fitness and storage. Access the backyard sanctuary from the dining room or kitchen and enjoy a generous patio, water feature, and gazebo completely fenced in for privacy, security, and pets. A detached two-car garage is fully insulated and drywalled. Additional mechanical upgrades include a new HVAC system with a humidifier for comfortable heat in the winter, efficient cooling in the summer, and new high capacity water heater with pre-heat for hot water on demand. Nothing to do but enjoy! Located in the coveted Weatherstone community, the Property offers ideal access to West Elementary School, Henrietta Hankin Library, and Ludwigs Corner coffee shops and restaurants. Neighborhood amenities, enjoyed by all ages, include a community center, pool, tennis courts, walking/running trail, park, and playground.
Location
State PA
County Chester
Area West Vincent Twp (10325)
Zoning L1
Direction Northwest
Rooms
Other Rooms Living Room, Dining Room, Primary Bedroom, Bedroom 2, Bedroom 3, Kitchen, Family Room, Laundry, Attic, Primary Bathroom
Basement Fully Finished
Main Level Bedrooms 1
Interior
Hot Water Natural Gas
Heating Forced Air
Cooling Central A/C
Flooring Hardwood
Fireplaces Number 1
Equipment Cooktop - Down Draft, Disposal, Oven - Wall, Refrigerator, Stainless Steel Appliances
Fireplace Y
Appliance Cooktop - Down Draft, Disposal, Oven - Wall, Refrigerator, Stainless Steel Appliances
Heat Source Natural Gas
Laundry Upper Floor
Exterior
Parking Features Garage Door Opener
Garage Spaces 2.0
Utilities Available Cable TV
Amenities Available Club House, Swimming Pool, Tennis Courts, Library, Pool - Outdoor, Tot Lots/Playground
Water Access N
Roof Type Asphalt,Pitched
Accessibility None
Total Parking Spaces 2
Garage Y
Building
Story 2
Foundation Concrete Perimeter
Sewer Public Sewer
Water Public
Architectural Style Colonial
Level or Stories 2
Additional Building Above Grade, Below Grade
Structure Type 9'+ Ceilings
New Construction N
Schools
School District Owen J Roberts
Others
Pets Allowed N
HOA Fee Include Common Area Maintenance,Road Maintenance,Snow Removal,Pool(s),Recreation Facility,Lawn Maintenance
Senior Community No
Tax ID 25-07 -0297
Ownership Fee Simple
SqFt Source Assessor
Acceptable Financing Cash, Conventional, FHA
Horse Property N
Listing Terms Cash, Conventional, FHA
Financing Cash,Conventional,FHA
Special Listing Condition Standard
Read Less
Want to know what your home might be worth? Contact us for a FREE valuation!

Our team is ready to help you sell your home for the highest possible price ASAP

Bought with Blenda Mourar • BHHS Fox & Roach-Exton
GET MORE INFORMATION





