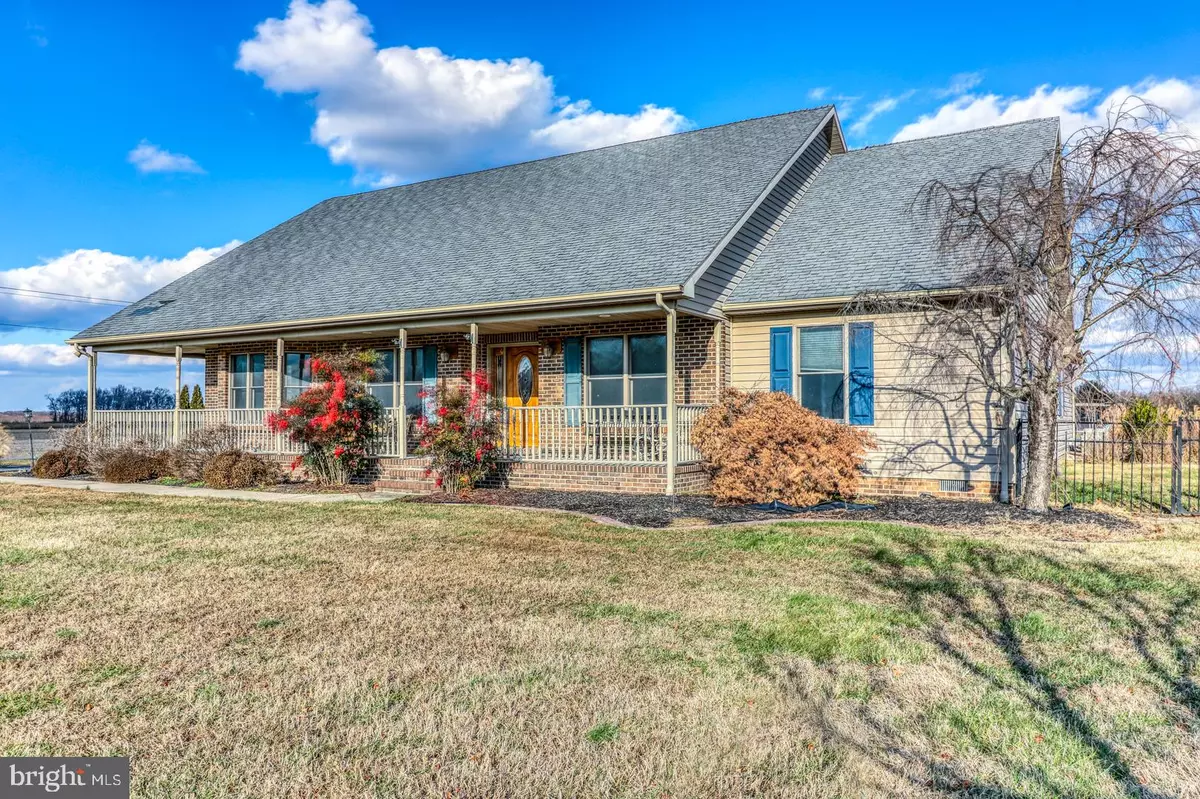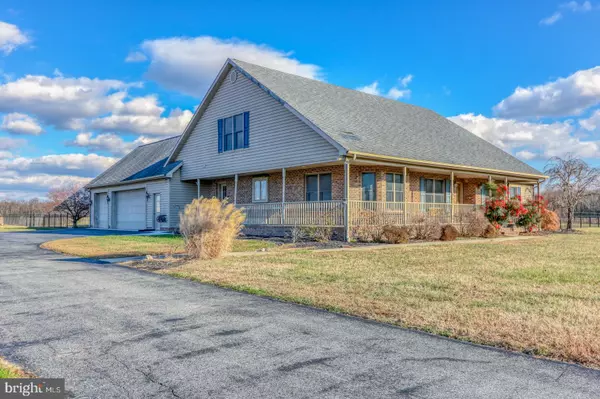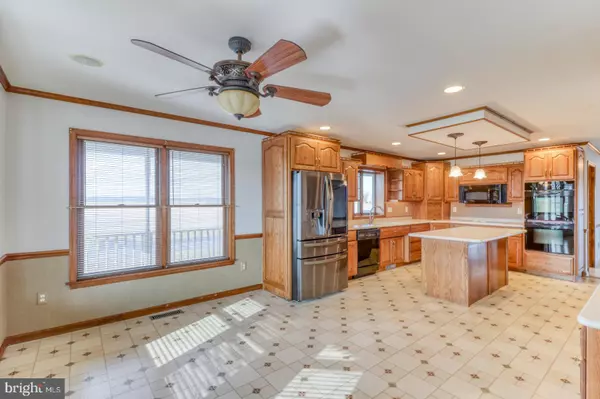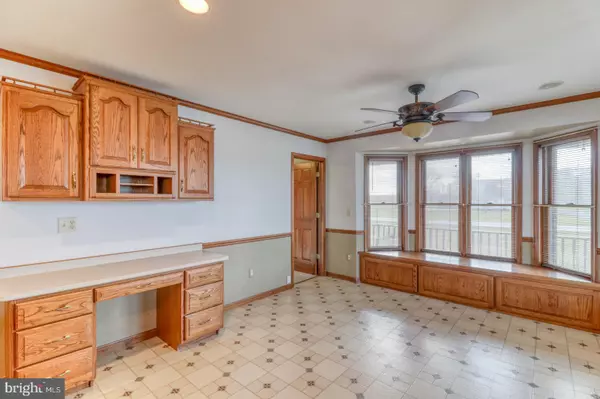$410,000
$410,000
For more information regarding the value of a property, please contact us for a free consultation.
2543 SPECTRUM FARMS RD Felton, DE 19943
5 Beds
4 Baths
2,992 SqFt
Key Details
Sold Price $410,000
Property Type Single Family Home
Sub Type Detached
Listing Status Sold
Purchase Type For Sale
Square Footage 2,992 sqft
Price per Sqft $137
Subdivision None Available
MLS Listing ID DEKT234764
Sold Date 04/29/20
Style Cape Cod
Bedrooms 5
Full Baths 3
Half Baths 1
HOA Y/N N
Abv Grd Liv Area 2,992
Originating Board BRIGHT
Year Built 2000
Annual Tax Amount $1,896
Tax Year 2019
Lot Size 2.000 Acres
Acres 2.0
Lot Dimensions 1.00 x 0.00
Property Description
This home has it all! With a total of 5 bedrooms, 3.5 bathrooms, an office, and two bonus rooms there is room for everyone. The first floor features two bedrooms with full bath as well as a master suite with his and her closets, double sinks, and Jacuzzi style tub. On the first floor you will also find an amazing kitchen made for the entertainer or chef, an office, laundry room, huge living room with fireplace, and large bonus room with a beautiful view of the backyard and In-Ground heated pool. Upstairs you will find another two bedrooms, full bath, loft area, and massive bonus room above the garage. The location of this house is wonderful with it's private two acre lot and fenced yard. Add this home to your list today as you do not want to miss the opportunity to own your personal private country oasis!
Location
State DE
County Kent
Area Lake Forest (30804)
Zoning AR
Rooms
Main Level Bedrooms 3
Interior
Interior Features Carpet, Ceiling Fan(s), Entry Level Bedroom, Family Room Off Kitchen, Primary Bath(s), Recessed Lighting, Walk-in Closet(s)
Heating Forced Air
Cooling Central A/C
Fireplaces Number 1
Equipment Dishwasher, Microwave, Oven - Wall, Refrigerator, Stove, Water Conditioner - Owned, Dryer, Washer
Fireplace Y
Appliance Dishwasher, Microwave, Oven - Wall, Refrigerator, Stove, Water Conditioner - Owned, Dryer, Washer
Heat Source Propane - Owned
Laundry Main Floor
Exterior
Garage Garage - Side Entry, Garage Door Opener, Inside Access
Garage Spaces 3.0
Pool In Ground, Heated
Water Access N
Accessibility None
Attached Garage 3
Total Parking Spaces 3
Garage Y
Building
Story 2
Sewer On Site Septic
Water Well
Architectural Style Cape Cod
Level or Stories 2
Additional Building Above Grade, Below Grade
New Construction N
Schools
School District Lake Forest
Others
Senior Community No
Tax ID SM-00-13600-01-1604-000
Ownership Fee Simple
SqFt Source Estimated
Acceptable Financing Cash, Conventional, VA
Listing Terms Cash, Conventional, VA
Financing Cash,Conventional,VA
Special Listing Condition Standard
Read Less
Want to know what your home might be worth? Contact us for a FREE valuation!

Our team is ready to help you sell your home for the highest possible price ASAP

Bought with ZACK SIEBER • LEWES REALTY INC

GET MORE INFORMATION





