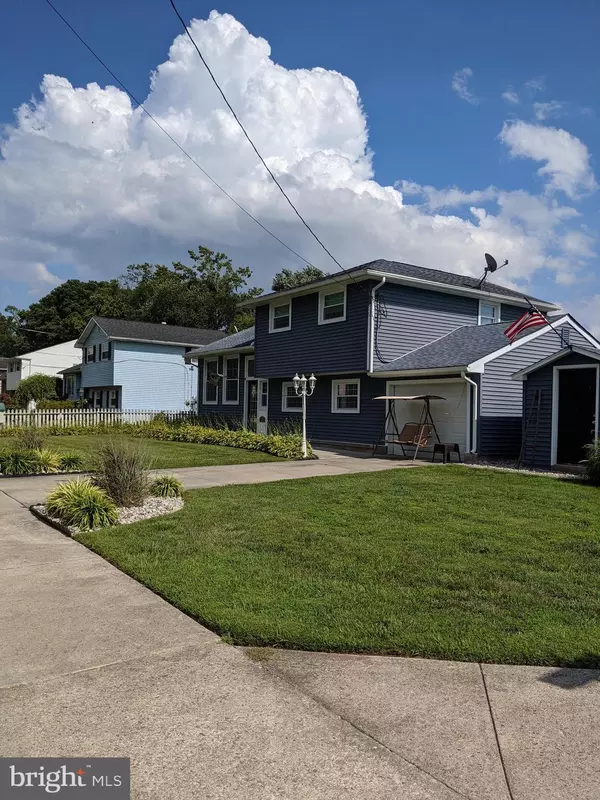$217,000
$210,000
3.3%For more information regarding the value of a property, please contact us for a free consultation.
21 CANTERBURY DR Pennsville, NJ 08070
4 Beds
2 Baths
1,434 SqFt
Key Details
Sold Price $217,000
Property Type Single Family Home
Sub Type Detached
Listing Status Sold
Purchase Type For Sale
Square Footage 1,434 sqft
Price per Sqft $151
Subdivision Valley Park
MLS Listing ID NJSA138794
Sold Date 09/28/20
Style Split Level
Bedrooms 4
Full Baths 2
HOA Y/N N
Abv Grd Liv Area 1,434
Originating Board BRIGHT
Year Built 1960
Annual Tax Amount $6,664
Tax Year 2019
Lot Size 10,530 Sqft
Acres 0.24
Lot Dimensions 90.00 x 117.00
Property Description
This amazing split level, 4 bedroom 2 bath home is located in the Valley Park area on a corner lot to a dead end street. The property has a vinyl privacy fence and backs up to an open farm. The backyard is perfect for your entertaining with a built in pool that has a concrete patio or enjoy your privacy on your own private deck off the master bedroom. Bathrooms were newly renovated. This property has beautiful curb appeal. If you like that outside you will love the inside. Come see for yourself.
Location
State NJ
County Salem
Area Pennsville Twp (21709)
Zoning 02
Rooms
Main Level Bedrooms 1
Interior
Interior Features Air Filter System, Attic/House Fan, Carpet, Ceiling Fan(s), Crown Moldings, Kitchen - Eat-In, Primary Bath(s), Wood Floors
Hot Water Natural Gas
Heating Forced Air
Cooling Central A/C
Flooring Carpet, Hardwood, Laminated, Vinyl
Equipment Dishwasher, Freezer, Oven/Range - Electric, Range Hood, Refrigerator, Water Heater
Furnishings No
Fireplace N
Window Features Double Hung,Double Pane
Appliance Dishwasher, Freezer, Oven/Range - Electric, Range Hood, Refrigerator, Water Heater
Heat Source Natural Gas
Laundry Lower Floor, Hookup
Exterior
Exterior Feature Deck(s)
Garage Spaces 1.0
Fence Vinyl
Pool Gunite, Fenced, In Ground, Vinyl
Utilities Available Phone Available, Cable TV Available
Water Access N
Roof Type Shingle
Street Surface Black Top
Accessibility 2+ Access Exits
Porch Deck(s)
Road Frontage City/County
Total Parking Spaces 1
Garage N
Building
Lot Description Corner, SideYard(s), Road Frontage, Rear Yard
Story 2
Foundation Crawl Space, Slab
Sewer Public Sewer
Water Public
Architectural Style Split Level
Level or Stories 2
Additional Building Above Grade, Below Grade
Structure Type Dry Wall
New Construction N
Schools
Elementary Schools Pennsville
Middle Schools Pennsville M.S.
High Schools Pennsville Memorial H.S.
School District Pennsville Township Public Schools
Others
Pets Allowed Y
Senior Community No
Tax ID 09-04110-00001
Ownership Fee Simple
SqFt Source Assessor
Security Features Window Grills,Smoke Detector,Carbon Monoxide Detector(s)
Acceptable Financing Cash, Conventional, FHA, VA
Horse Property N
Listing Terms Cash, Conventional, FHA, VA
Financing Cash,Conventional,FHA,VA
Special Listing Condition Standard
Pets Allowed No Pet Restrictions
Read Less
Want to know what your home might be worth? Contact us for a FREE valuation!

Our team is ready to help you sell your home for the highest possible price ASAP

Bought with Scott Kompa • EXP Realty, LLC

GET MORE INFORMATION





