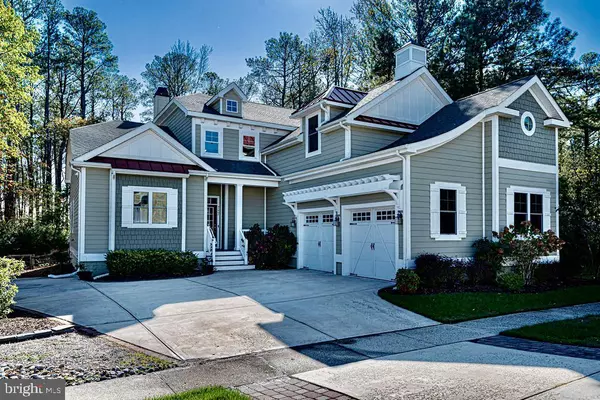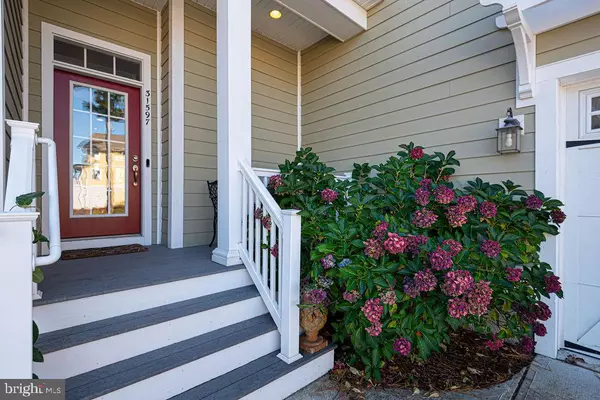$875,000
$875,000
For more information regarding the value of a property, please contact us for a free consultation.
31597 CHARLEYS RUN Bethany Beach, DE 19930
4 Beds
4 Baths
3,437 SqFt
Key Details
Sold Price $875,000
Property Type Single Family Home
Sub Type Detached
Listing Status Sold
Purchase Type For Sale
Square Footage 3,437 sqft
Price per Sqft $254
Subdivision Bethany Woods
MLS Listing ID DESU172144
Sold Date 01/20/21
Style Coastal,Craftsman
Bedrooms 4
Full Baths 3
Half Baths 1
HOA Fees $103/ann
HOA Y/N Y
Abv Grd Liv Area 3,437
Originating Board BRIGHT
Year Built 2012
Annual Tax Amount $1,644
Tax Year 2020
Lot Size 8,712 Sqft
Acres 0.2
Lot Dimensions 63.00 x 144.00
Property Description
Serene & Pristine is this luxurious custom built Woods, Marsh and Pond view retreat. This is your opportunity to own a Schell Brothers built home in the Private sought after community of Bethany Woods less than 1 mile from award winning beaches of Bethany. Only 19 homes in this sought after low hoa community with architectural guidelines and quality standards. Decadent designer features include Luxury Vinyl wood flooring, Unique custom built-in media and cabinet wall, Gourmet Granite kitchen with dark stainless appliances, double ovens, high end gas stove and beautiful cream wood cabinets. Solid interior doors, Custom window treatments and plantation shutters, Hardiplank exterior fiber cement siding with architectural roofing shingle, Vaulted ceilings with beautiful moldings throughout. This coastal style home is host to a myriad of outdoor areas. Screen porch, open deck top deck Gas fireplace open to kitchen, living and dining. Great room with open concept, first floor owners ensuite with private luxury bath. Upstairs has large loft/bonus/media room and guest bedrooms along with another second floor owners suite. A must see to believe both inside and out. Begin your beach memories today.
Location
State DE
County Sussex
Area Baltimore Hundred (31001)
Zoning R
Rooms
Main Level Bedrooms 4
Interior
Interior Features Bar, Ceiling Fan(s), Combination Kitchen/Dining, Entry Level Bedroom, Floor Plan - Open, Kitchen - Gourmet, Kitchen - Island, Pantry, Upgraded Countertops, Walk-in Closet(s), Wet/Dry Bar, Window Treatments
Hot Water Tankless, Propane
Heating Heat Pump(s), Forced Air
Cooling Central A/C
Flooring Hardwood
Fireplaces Number 1
Fireplaces Type Gas/Propane
Equipment Built-In Microwave, Dishwasher, Disposal, Dryer, Oven - Wall, Oven/Range - Gas, Refrigerator, Stainless Steel Appliances, Washer, Water Heater
Furnishings No
Fireplace Y
Appliance Built-In Microwave, Dishwasher, Disposal, Dryer, Oven - Wall, Oven/Range - Gas, Refrigerator, Stainless Steel Appliances, Washer, Water Heater
Heat Source Electric, Propane - Leased
Exterior
Parking Features Garage - Front Entry
Garage Spaces 4.0
Utilities Available Cable TV, Propane
Amenities Available Common Grounds
Water Access N
View Pond, Trees/Woods
Roof Type Architectural Shingle
Accessibility None
Attached Garage 2
Total Parking Spaces 4
Garage Y
Building
Story 2
Sewer Public Sewer
Water Public
Architectural Style Coastal, Craftsman
Level or Stories 2
Additional Building Above Grade, Below Grade
New Construction N
Schools
School District Indian River
Others
HOA Fee Include Road Maintenance
Senior Community No
Tax ID 134-13.00-2173.00
Ownership Fee Simple
SqFt Source Assessor
Special Listing Condition Standard
Read Less
Want to know what your home might be worth? Contact us for a FREE valuation!

Our team is ready to help you sell your home for the highest possible price ASAP

Bought with Jason Lesko • Iron Valley Real Estate at The Beach

GET MORE INFORMATION





