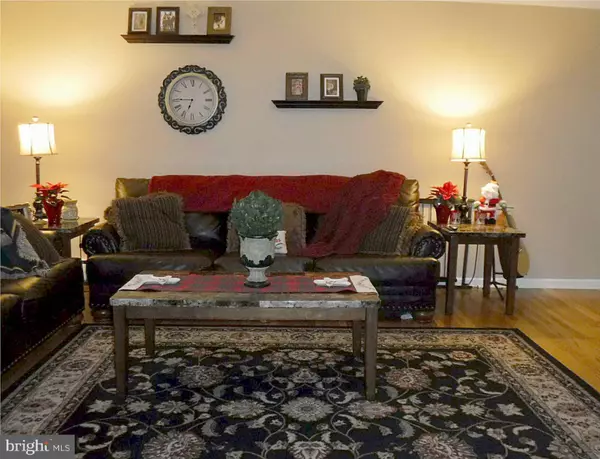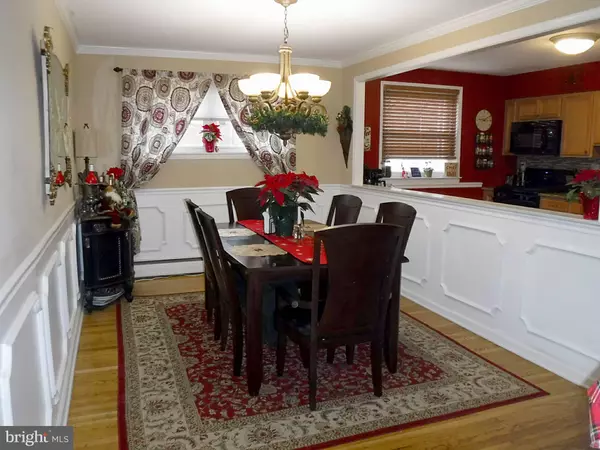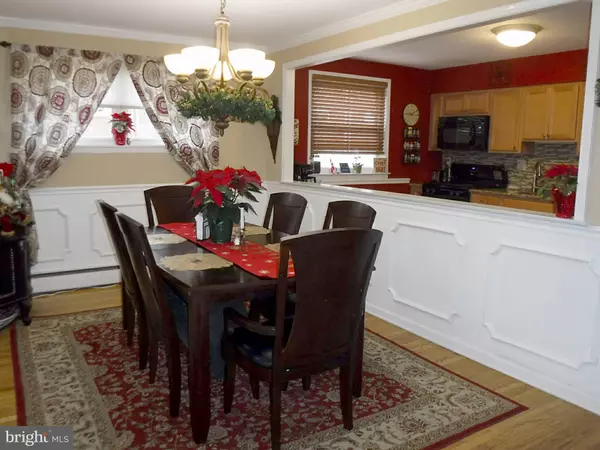$249,000
$259,000
3.9%For more information regarding the value of a property, please contact us for a free consultation.
12011 TEMPLETON DR Philadelphia, PA 19154
3 Beds
2 Baths
2,040 SqFt
Key Details
Sold Price $249,000
Property Type Townhouse
Sub Type Interior Row/Townhouse
Listing Status Sold
Purchase Type For Sale
Square Footage 2,040 sqft
Price per Sqft $122
Subdivision Modena Park
MLS Listing ID PAPH857350
Sold Date 02/27/20
Style Colonial
Bedrooms 3
Full Baths 1
Half Baths 1
HOA Y/N N
Abv Grd Liv Area 1,440
Originating Board BRIGHT
Year Built 1964
Annual Tax Amount $2,851
Tax Year 2020
Lot Size 1,899 Sqft
Acres 0.04
Lot Dimensions 19.99 x 95.00
Property Description
Move right in to this Updated, Spotless Modena Brick Home! Cooking Will Be A Pleasure In Your Modern, Totally Remodeled, Full Eat-In Kitchen with Granite Counters, Top Of The Line Gas Range/Oven, All Newer Appliances, Built-In Micro Wave Oven, Custom Cabinets, Pantry And Plenty Of Counter Space. An Open Formal Dining Room For Entertaining Guests and Spacious Living Room For Relaxing and Powder Room Completes The First Level! Upstairs are three generously sized bedrooms. The Roomy Master Bedroom has a walk-in closet and ceiling fan. The Hall Bath Has Been Totally Remodeled! The front and rear walkout basement features a Large Family Room which is perfect for those large parties and family gatherings! Laundry room/utility room and access to the garage with opener complete the lower level. The sliding covered rear patio is perfect to enjoy the outside. Newer windows & doors, replaced gas heater, ceiling fans, and energy efficient appliances keep utility bills reasonable!
Location
State PA
County Philadelphia
Area 19154 (19154)
Zoning RSA4
Rooms
Other Rooms Family Room
Basement Full
Interior
Heating Baseboard - Hot Water
Cooling Ceiling Fan(s), Window Unit(s)
Heat Source Natural Gas
Laundry Basement
Exterior
Parking Features Basement Garage
Garage Spaces 2.0
Water Access N
Accessibility None
Attached Garage 1
Total Parking Spaces 2
Garage Y
Building
Story 3+
Sewer Public Sewer
Water Public
Architectural Style Colonial
Level or Stories 3+
Additional Building Above Grade, Below Grade
New Construction N
Schools
School District The School District Of Philadelphia
Others
Pets Allowed Y
Senior Community No
Tax ID 662152700
Ownership Fee Simple
SqFt Source Assessor
Acceptable Financing FHA, Conventional, VA
Listing Terms FHA, Conventional, VA
Financing FHA,Conventional,VA
Special Listing Condition Standard
Pets Allowed No Pet Restrictions
Read Less
Want to know what your home might be worth? Contact us for a FREE valuation!

Our team is ready to help you sell your home for the highest possible price ASAP

Bought with Christine M Clark • Keller Williams Real Estate -Exton

GET MORE INFORMATION





