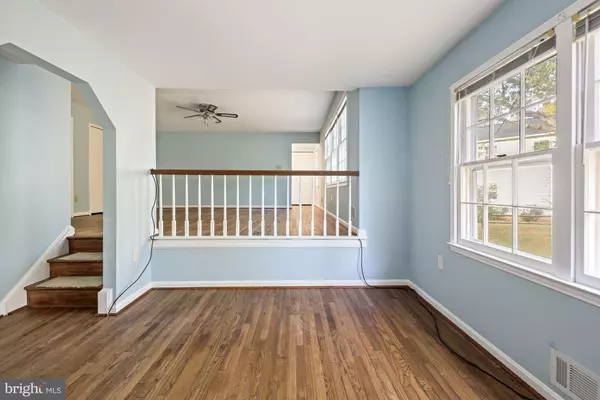$555,999
$546,999
1.6%For more information regarding the value of a property, please contact us for a free consultation.
1 NARROWS CT Silver Spring, MD 20906
6 Beds
3 Baths
2,534 SqFt
Key Details
Sold Price $555,999
Property Type Single Family Home
Sub Type Detached
Listing Status Sold
Purchase Type For Sale
Square Footage 2,534 sqft
Price per Sqft $219
Subdivision Norwood Village
MLS Listing ID MDMC731952
Sold Date 12/18/20
Style Split Level
Bedrooms 6
Full Baths 2
Half Baths 1
HOA Y/N N
Abv Grd Liv Area 1,934
Originating Board BRIGHT
Year Built 1974
Annual Tax Amount $5,134
Tax Year 2020
Lot Size 0.572 Acres
Acres 0.57
Property Description
Situated on one of the largest lots in this picturesque neighborhood in Silver Spring this beautiful split-level home boasts classic elegance alongside modern convenience. Distinctive touches can be found throughout the home including brilliant hardwood floors, a 2-car garage (new garage door), and ample storage space. The main floor includes an expansive family room with a gas fireplace, a quiet office/bedroom, a powder room, laundry, and a large mudroom. Off of the sunlit living room, the dining room is complete with a chandelier, and opens to the private deck making the transition from indoor to outdoor entertaining a breeze! The kitchen has ample storage for all your kitchen needs and a cozy breakfast nook. The upper level features five generously sized bedrooms, two full baths, and ample closet space. Rounding out this charming home is the spacious, newly painted lower level with 2 large open spaces perfect for storage and a dream workshop not to mention a new roof (6 months) and furnace! Backing up to Norwood Park, this home is a private oasis surrounded by mature trees and hiking trails, all with convenient access to fine dining, shops, and major commuter routes.
Location
State MD
County Montgomery
Zoning R200
Rooms
Basement Full
Main Level Bedrooms 1
Interior
Interior Features Ceiling Fan(s), Wood Floors, Breakfast Area, Dining Area, Entry Level Bedroom, Kitchen - Eat-In, Other
Hot Water Natural Gas
Heating Forced Air
Cooling Central A/C, Ceiling Fan(s)
Fireplaces Number 1
Equipment Stove, Refrigerator, Icemaker, Dishwasher, Disposal, Washer, Dryer
Fireplace Y
Appliance Stove, Refrigerator, Icemaker, Dishwasher, Disposal, Washer, Dryer
Heat Source Natural Gas
Exterior
Parking Features Garage - Side Entry, Additional Storage Area
Garage Spaces 2.0
Water Access N
Accessibility None
Attached Garage 2
Total Parking Spaces 2
Garage Y
Building
Story 2
Sewer Public Sewer
Water Public
Architectural Style Split Level
Level or Stories 2
Additional Building Above Grade, Below Grade
New Construction N
Schools
Elementary Schools Stonegate
Middle Schools William H. Farquhar
High Schools James Hubert Blake
School District Montgomery County Public Schools
Others
Senior Community No
Tax ID 161301465217
Ownership Fee Simple
SqFt Source Assessor
Special Listing Condition Standard
Read Less
Want to know what your home might be worth? Contact us for a FREE valuation!

Our team is ready to help you sell your home for the highest possible price ASAP

Bought with Catherine Soffronoff • Samson Properties
GET MORE INFORMATION





