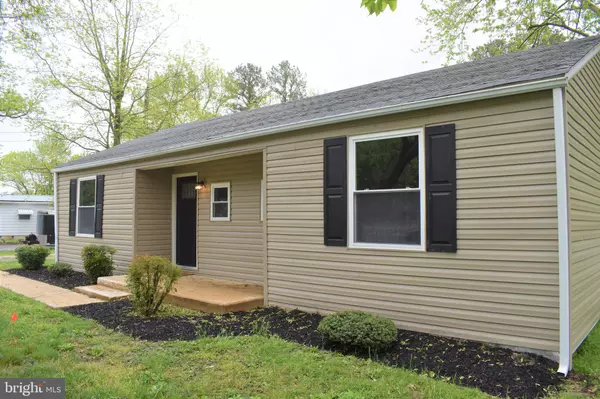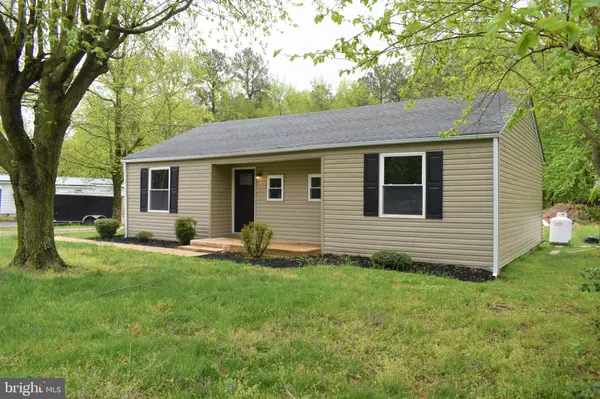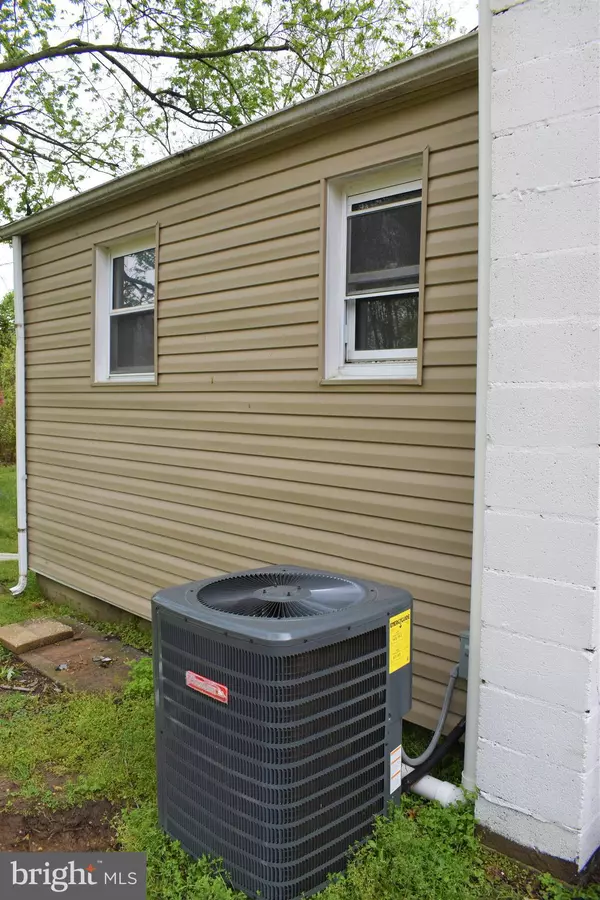$185,000
$185,000
For more information regarding the value of a property, please contact us for a free consultation.
3696 MIDSTATE RD Felton, DE 19943
3 Beds
1 Bath
1,148 SqFt
Key Details
Sold Price $185,000
Property Type Single Family Home
Sub Type Detached
Listing Status Sold
Purchase Type For Sale
Square Footage 1,148 sqft
Price per Sqft $161
Subdivision None Available
MLS Listing ID DEKT237158
Sold Date 06/26/20
Style Ranch/Rambler
Bedrooms 3
Full Baths 1
HOA Y/N N
Abv Grd Liv Area 1,148
Originating Board BRIGHT
Year Built 1960
Annual Tax Amount $461
Tax Year 2019
Lot Size 0.630 Acres
Acres 0.63
Property Description
This home has been completely redone with new finishes, systems and appliances. On the outside you will see the new siding, shutters and doors, HVAC and septic system. On the inside you will find new stainless steel appliances, granite counter tops, tile floors in the bathroom, laminate floors throughout and no carpet! The kitchen is clean, modern and offers plenty of space for those who like to cook or entertain. Tile back splash, granite counter tops, lighting and appliances give you everything you need and more! The breakfast area offers additional seating for guests or just a great space to serve food. The bathroom has beautiful tile floors, dual vanity and a great tub/shower insert that makes cleaning easy and even offers an area for laundry! The living room is open to the dining area and offers plenty of wall space for your entertainment system and plenty of floor space for your furniture set! GENERAL TOUCH UP STILL BEING COMPLETED. All work will be completed prior to settlement (septic, lawn, paint touch up, etc).
Location
State DE
County Kent
Area Lake Forest (30804)
Zoning AC
Direction North
Rooms
Other Rooms Living Room, Dining Room, Bedroom 2, Bedroom 3, Kitchen, Bedroom 1
Main Level Bedrooms 3
Interior
Interior Features Breakfast Area, Combination Dining/Living, Dining Area, Entry Level Bedroom, Floor Plan - Open, Tub Shower
Heating Other, Forced Air
Cooling Central A/C
Flooring Wood, Tile/Brick
Equipment Built-In Range, Dishwasher, Dryer, Range Hood, Refrigerator, Washer, Water Heater
Furnishings No
Appliance Built-In Range, Dishwasher, Dryer, Range Hood, Refrigerator, Washer, Water Heater
Heat Source Other, Electric
Laundry Main Floor
Exterior
Garage Spaces 6.0
Water Access N
Roof Type Shingle
Accessibility None
Total Parking Spaces 6
Garage N
Building
Story 1
Sewer On Site Septic
Water Well
Architectural Style Ranch/Rambler
Level or Stories 1
Additional Building Above Grade, Below Grade
Structure Type Dry Wall
New Construction N
Schools
School District Lake Forest
Others
Senior Community No
Tax ID SM-00-14000-01-0500-000
Ownership Fee Simple
SqFt Source Assessor
Acceptable Financing Cash, Conventional, FHA, USDA, VA
Listing Terms Cash, Conventional, FHA, USDA, VA
Financing Cash,Conventional,FHA,USDA,VA
Special Listing Condition Standard
Read Less
Want to know what your home might be worth? Contact us for a FREE valuation!

Our team is ready to help you sell your home for the highest possible price ASAP

Bought with Brooke Katlin Jerman • Keller Williams Realty Central-Delaware

GET MORE INFORMATION





