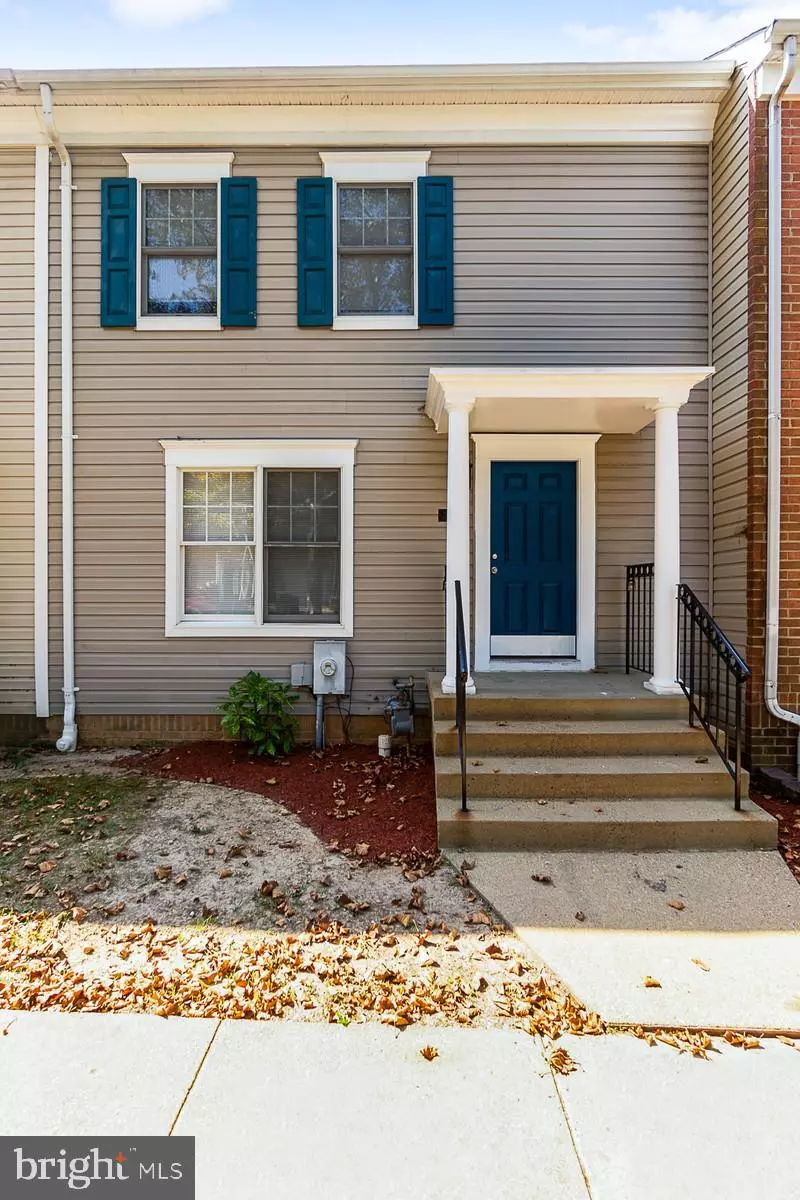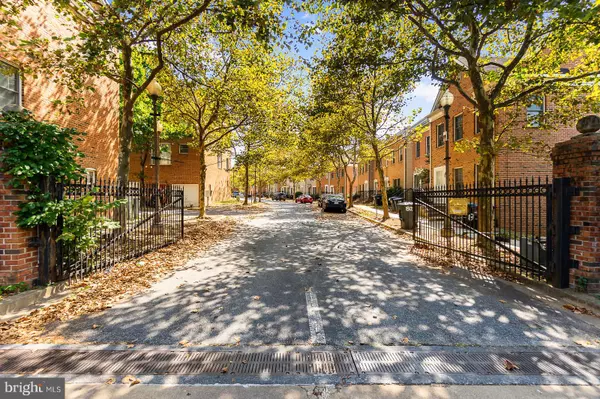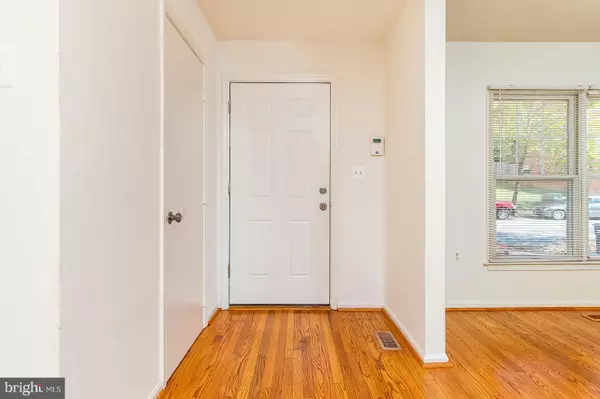$399,500
$399,500
For more information regarding the value of a property, please contact us for a free consultation.
823 HR DR SE Washington, DC 20032
4 Beds
4 Baths
1,812 SqFt
Key Details
Sold Price $399,500
Property Type Townhouse
Sub Type Interior Row/Townhouse
Listing Status Sold
Purchase Type For Sale
Square Footage 1,812 sqft
Price per Sqft $220
Subdivision Congress Heights
MLS Listing ID DCDC441814
Sold Date 02/21/20
Style A-Frame
Bedrooms 4
Full Baths 2
Half Baths 2
HOA Fees $100/mo
HOA Y/N Y
Abv Grd Liv Area 1,452
Originating Board BRIGHT
Year Built 2000
Annual Tax Amount $2,858
Tax Year 2019
Lot Size 1,342 Sqft
Acres 0.03
Property Description
Walter E. Washington Estates puts you conveniently within 15 minutes of downtown and less than 5 minutes from the Capital Beltway. and 5 min from National Harbor. Within walking distance to Congress Heights Metro Station. Renovated 3-level, 4 bedroom, 2 full bath, 2 half bath, townhome with parking space and recreation room in Congress Heights. Kitchen remodeled with stainless steel appliances. Beautiful hardwood flooring on the main level and new carpeting and updated lighting fixtures throughout. A must see! Seller offers 1 year home warranty.
Location
State DC
County Washington
Zoning RF-1
Rooms
Other Rooms Living Room, Dining Room, Primary Bedroom, Bedroom 2, Bedroom 3, Bedroom 4, Kitchen, Den, Full Bath, Half Bath
Basement Fully Finished
Interior
Heating Central
Cooling Central A/C
Flooring Hardwood, Fully Carpeted, Ceramic Tile
Equipment Built-In Microwave, Dryer - Electric, ENERGY STAR Dishwasher, ENERGY STAR Freezer, ENERGY STAR Refrigerator, Icemaker, Oven/Range - Gas, Range Hood
Fireplace N
Appliance Built-In Microwave, Dryer - Electric, ENERGY STAR Dishwasher, ENERGY STAR Freezer, ENERGY STAR Refrigerator, Icemaker, Oven/Range - Gas, Range Hood
Heat Source Natural Gas
Laundry Has Laundry, Dryer In Unit, Basement, Washer In Unit
Exterior
Parking On Site 1
Fence Picket, Rear, Split Rail
Amenities Available Club House, Party Room, Pool - Outdoor
Water Access N
Accessibility None
Garage N
Building
Story 3+
Sewer Public Sewer
Water Public
Architectural Style A-Frame
Level or Stories 3+
Additional Building Above Grade, Below Grade
Structure Type Dry Wall
New Construction N
Schools
Elementary Schools Hendley
Middle Schools Hart
High Schools Ballou Senior
School District District Of Columbia Public Schools
Others
Pets Allowed Y
HOA Fee Include Trash,Sewer,Snow Removal
Senior Community No
Tax ID 61590840
Ownership Fee Simple
SqFt Source Estimated
Horse Property N
Special Listing Condition Standard
Pets Allowed No Pet Restrictions
Read Less
Want to know what your home might be worth? Contact us for a FREE valuation!

Our team is ready to help you sell your home for the highest possible price ASAP

Bought with Non Member • Non Subscribing Office

GET MORE INFORMATION





