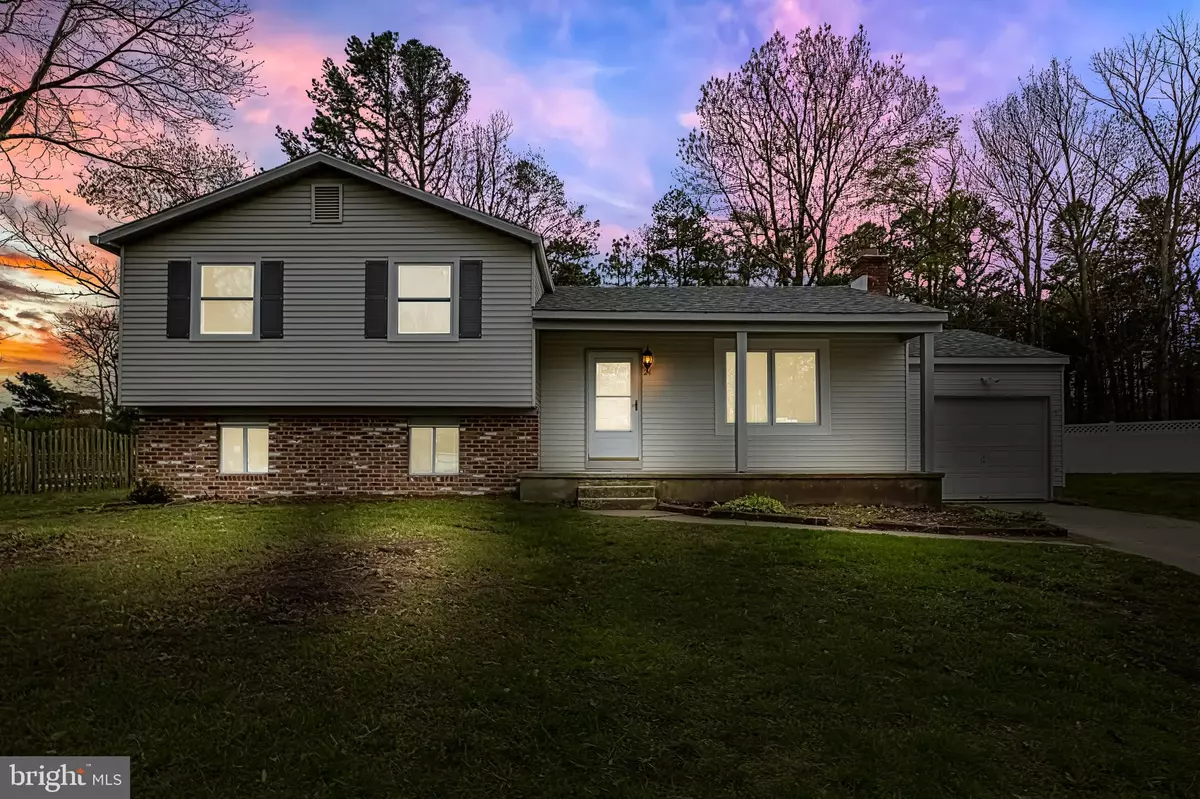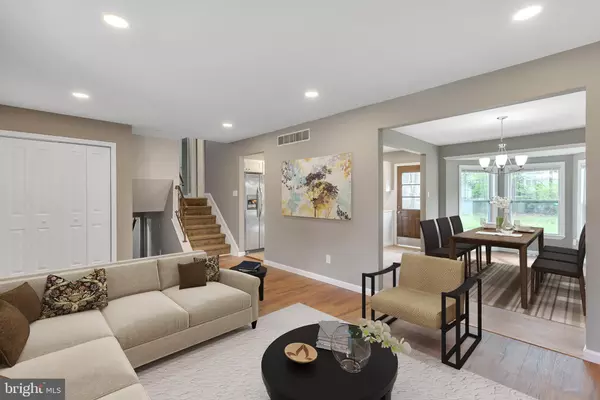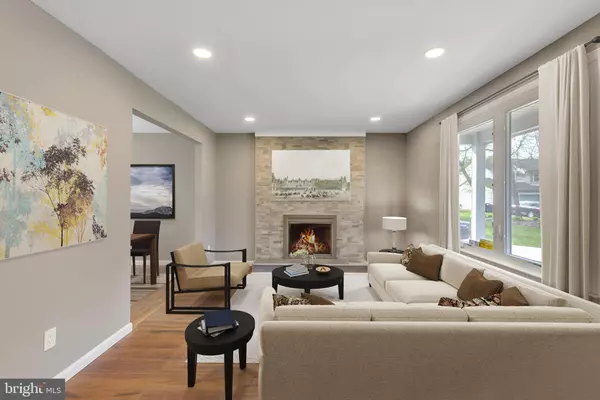$228,000
$228,900
0.4%For more information regarding the value of a property, please contact us for a free consultation.
24 DRESDEN CT Sicklerville, NJ 08081
5 Beds
2 Baths
1,676 SqFt
Key Details
Sold Price $228,000
Property Type Single Family Home
Sub Type Detached
Listing Status Sold
Purchase Type For Sale
Square Footage 1,676 sqft
Price per Sqft $136
Subdivision Dresden Downs
MLS Listing ID NJCD392354
Sold Date 06/12/20
Style Bi-level,Split Level
Bedrooms 5
Full Baths 2
HOA Y/N N
Abv Grd Liv Area 1,676
Originating Board BRIGHT
Year Built 1979
Annual Tax Amount $7,211
Tax Year 2019
Lot Dimensions 75.00 x 154.00
Property Description
Add this one to your list in Dresden Downs Neighborhood. Located at the end of a cul-de-sac sits 24 Dresden Court meticulously maintained 5 bedroom 2 bath Home. As soon as you step inside you'll notice how awesome this home is. Newly remodeled property! New wood-look flooring on the main level just installed for you. Recessed lighting in Living-room and Kitchen. The wood burning fireplace in the Large formal living room followed by your formal dining room, makes a great space for family entertaining. Eat-in kitchen, with full stainless-steel appliance package included and gas cooking. New granite countertops, soft close white shaker cabinets, and new title flooring. Off the kitchen you step out to an the patio area making another great space for summer entertaining. Huge Back yard past the woods in rear yard. Upstairs you have three nice sized bedrooms, all with ceiling fans. An impressively large master, 2 closets, and access to full bath. Downstairs are 2 more nice size rooms and full bath with stand up shower. Over-sized one car garage. Reach out today for a private showing.
Location
State NJ
County Camden
Area Gloucester Twp (20415)
Zoning RES
Interior
Interior Features Breakfast Area, Carpet, Ceiling Fan(s), Combination Dining/Living, Combination Kitchen/Dining, Floor Plan - Open, Kitchen - Eat-In, Stall Shower, Tub Shower, Upgraded Countertops
Hot Water Tankless
Heating Central
Cooling Central A/C
Flooring Hardwood, Carpet, Ceramic Tile, Laminated
Fireplaces Number 1
Fireplaces Type Brick, Wood
Equipment Built-In Microwave, Dishwasher, Energy Efficient Appliances, Icemaker, Instant Hot Water, Microwave, Oven - Self Cleaning, Oven/Range - Gas, Refrigerator, Stove, Water Heater - High-Efficiency, Water Heater - Tankless
Fireplace Y
Window Features Energy Efficient,Replacement
Appliance Built-In Microwave, Dishwasher, Energy Efficient Appliances, Icemaker, Instant Hot Water, Microwave, Oven - Self Cleaning, Oven/Range - Gas, Refrigerator, Stove, Water Heater - High-Efficiency, Water Heater - Tankless
Heat Source Natural Gas
Laundry Lower Floor
Exterior
Parking Features Garage - Front Entry, Garage - Rear Entry
Garage Spaces 4.0
Water Access N
Roof Type Shingle
Accessibility None
Attached Garage 1
Total Parking Spaces 4
Garage Y
Building
Story 2.5
Foundation Block
Sewer Public Sewer
Water Public
Architectural Style Bi-level, Split Level
Level or Stories 2.5
Additional Building Above Grade, Below Grade
Structure Type Dry Wall
New Construction N
Schools
School District Black Horse Pike Regional Schools
Others
Senior Community No
Tax ID 15-15907-00013
Ownership Fee Simple
SqFt Source Assessor
Acceptable Financing FHA, Conventional, Cash, VA
Listing Terms FHA, Conventional, Cash, VA
Financing FHA,Conventional,Cash,VA
Special Listing Condition Standard
Read Less
Want to know what your home might be worth? Contact us for a FREE valuation!

Our team is ready to help you sell your home for the highest possible price ASAP

Bought with Thomas Sadler • BHHS Fox & Roach-Center City Walnut

GET MORE INFORMATION





