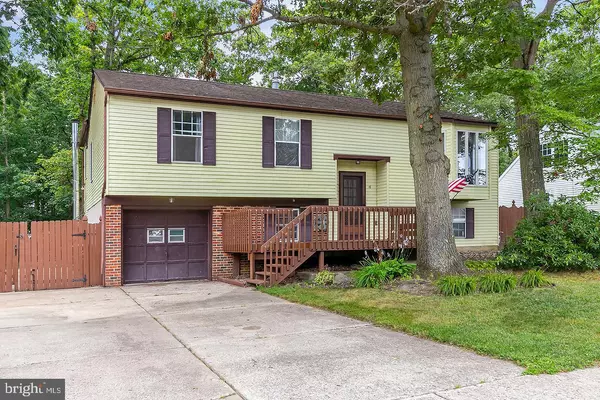$224,500
$224,500
For more information regarding the value of a property, please contact us for a free consultation.
18 SAWOOD DR Sicklerville, NJ 08081
5 Beds
3 Baths
2,400 SqFt
Key Details
Sold Price $224,500
Property Type Single Family Home
Sub Type Detached
Listing Status Sold
Purchase Type For Sale
Square Footage 2,400 sqft
Price per Sqft $93
Subdivision Sturbridge Oaks
MLS Listing ID NJCD398262
Sold Date 09/24/20
Style Bi-level
Bedrooms 5
Full Baths 2
Half Baths 1
HOA Y/N N
Abv Grd Liv Area 2,400
Originating Board BRIGHT
Year Built 1979
Annual Tax Amount $9,521
Tax Year 2019
Lot Size 9,375 Sqft
Acres 0.22
Lot Dimensions 75.00 x 125.00
Property Description
Check out this great home in Gloucester Twp! This expanded bi-level offers a spacious living room with large bay window and fireplace. The BRAND NEW kitchen boasts new flooring, white cabinetry, upgraded counter tops, eating area, and access to the raised deck out back. The main floor has a large master bedroom sitting/office area and raised sleeping area, plus access to the deck and a private bath. There are two additional bedrooms and a full guest bath on the main floor, as well. On the lower level, you'll find the HUGE family room with brick fireplace and access to the large sun room. There are also TWO additional bedrooms, laundry area, and a powder room. The workshop offers the perfect place for all of your creative projects to come to life (can also be converted back to garage). Outside the spectacular backyard has a raised deck, large patio area, and an in-ground pool! Perfect for relaxing or entertaining! This home provides all the space you could need! HVAC has also been upgraded. Don't delay, schedule your private tour of this AWESOME home TODAY!!!
Location
State NJ
County Camden
Area Gloucester Twp (20415)
Zoning RESIDENTIAL
Rooms
Other Rooms Living Room, Primary Bedroom, Bedroom 2, Bedroom 3, Bedroom 4, Bedroom 5, Kitchen, Family Room, Sun/Florida Room, Laundry, Workshop
Main Level Bedrooms 3
Interior
Interior Features Combination Kitchen/Dining, Kitchen - Eat-In, Ceiling Fan(s)
Hot Water Electric
Heating Forced Air
Cooling Central A/C
Fireplaces Number 3
Fireplaces Type Wood
Fireplace Y
Heat Source Natural Gas
Laundry Lower Floor
Exterior
Exterior Feature Balcony, Deck(s), Patio(s)
Garage Spaces 4.0
Fence Fully
Pool In Ground
Water Access N
Accessibility None
Porch Balcony, Deck(s), Patio(s)
Total Parking Spaces 4
Garage N
Building
Story 2
Sewer Public Sewer
Water Public
Architectural Style Bi-level
Level or Stories 2
Additional Building Above Grade, Below Grade
New Construction N
Schools
School District Black Horse Pike Regional Schools
Others
Senior Community No
Tax ID 15-16403-00010
Ownership Fee Simple
SqFt Source Assessor
Acceptable Financing Cash, Conventional, FHA, VA
Listing Terms Cash, Conventional, FHA, VA
Financing Cash,Conventional,FHA,VA
Special Listing Condition Standard
Read Less
Want to know what your home might be worth? Contact us for a FREE valuation!

Our team is ready to help you sell your home for the highest possible price ASAP

Bought with Dorothy A Pellegrino • Weichert Realtors-Haddonfield

GET MORE INFORMATION





