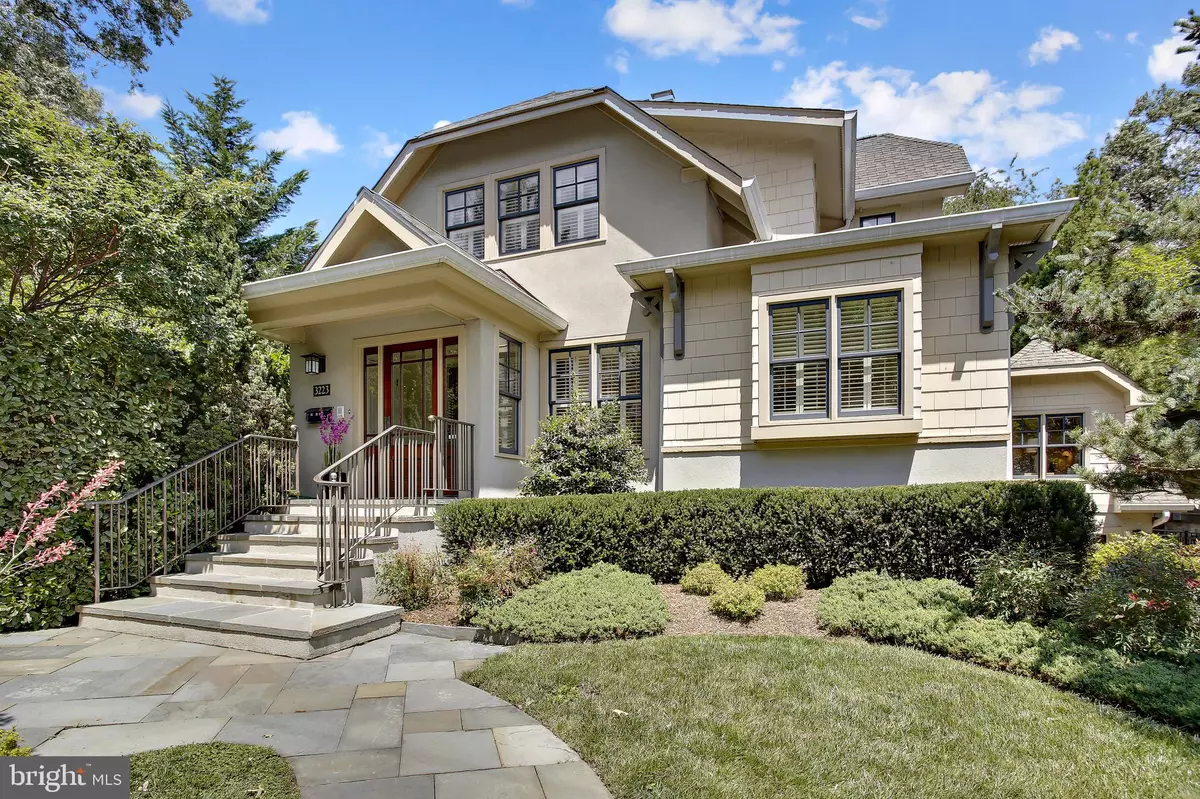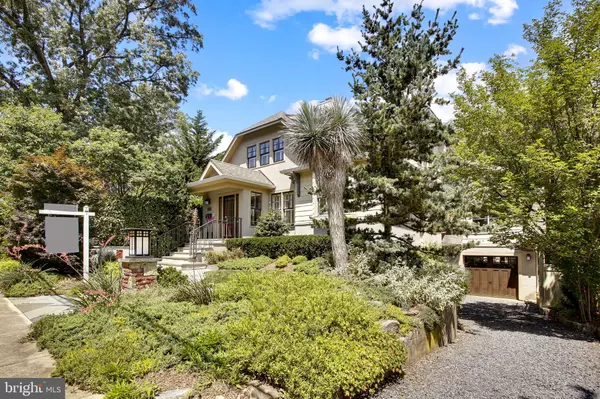$1,925,000
$1,943,000
0.9%For more information regarding the value of a property, please contact us for a free consultation.
3223 1ST ST N Arlington, VA 22201
6 Beds
5 Baths
5,569 SqFt
Key Details
Sold Price $1,925,000
Property Type Single Family Home
Sub Type Detached
Listing Status Sold
Purchase Type For Sale
Square Footage 5,569 sqft
Price per Sqft $345
Subdivision Ashton Heights
MLS Listing ID VAAR2001510
Sold Date 09/23/21
Style Craftsman
Bedrooms 6
Full Baths 4
Half Baths 1
HOA Y/N N
Abv Grd Liv Area 3,649
Originating Board BRIGHT
Year Built 1920
Annual Tax Amount $17,407
Tax Year 2021
Lot Size 7,386 Sqft
Acres 0.17
Property Sub-Type Detached
Property Description
Character and Elegance abound in this very special custom home! Beautiful finishes, features are showcased throughout Spacious chefs kitchen with oversized island. 6 burner Gas Range, Double built in oven, two walk in pantries, Breakfast room, large Family Room overlooks a spectacular backyard with lush landscaping and water feature,-- All tucked into the mature trees creating a private oasis in the middle on North Arlington! The Main level also has a separate party size Dining room, and first floor study. The Lower level is fully finished and features a Recreation Room, with private French door entrant to terrace, fireplace, Bedroom with walk in closet, Full Bathroom, Office, and a separate laundry area with Washer Dryer hookup. Extensive built in speaker system, Surround sound TV room, Two Washer and Dryer areas, Central Vacuum System, skylights, 2018 & 2019 updates include NEW 3 Electric complete Circuit Panels (including the main panel) to include rewiring and electrical load optimization, NEW Generator . Two new AC Units, New Refrigerator. SCHEDULE A TOUR TO COME THIS GORGEOUS HOME TODAY!
Location
State VA
County Arlington
Zoning R-6
Rooms
Other Rooms In-Law/auPair/Suite
Basement Other
Main Level Bedrooms 6
Interior
Interior Features 2nd Kitchen, Air Filter System, Breakfast Area, Built-Ins, Ceiling Fan(s), Central Vacuum, Chair Railings, Crown Moldings, Dining Area, Family Room Off Kitchen, Floor Plan - Open, Formal/Separate Dining Room, Kitchen - Eat-In, Kitchen - Gourmet, Kitchen - Island, Recessed Lighting, Skylight(s), Soaking Tub, Studio, Upgraded Countertops, Walk-in Closet(s), Water Treat System, WhirlPool/HotTub, Window Treatments, Wood Floors
Hot Water Natural Gas
Heating Forced Air, Humidifier, Zoned
Cooling Central A/C
Flooring Hardwood
Fireplaces Number 3
Fireplaces Type Brick, Gas/Propane, Equipment
Equipment Air Cleaner, Built-In Microwave, Built-In Range, Dishwasher, Disposal, Exhaust Fan, Humidifier, Extra Refrigerator/Freezer, Icemaker, Instant Hot Water, Microwave, Oven - Double, Oven - Self Cleaning, Oven - Wall, Oven/Range - Gas, Refrigerator, Six Burner Stove, Stainless Steel Appliances
Furnishings No
Fireplace Y
Window Features Casement,Atrium,Double Hung,Double Pane,Insulated,Screens,Skylights,Transom
Appliance Air Cleaner, Built-In Microwave, Built-In Range, Dishwasher, Disposal, Exhaust Fan, Humidifier, Extra Refrigerator/Freezer, Icemaker, Instant Hot Water, Microwave, Oven - Double, Oven - Self Cleaning, Oven - Wall, Oven/Range - Gas, Refrigerator, Six Burner Stove, Stainless Steel Appliances
Heat Source Natural Gas
Exterior
Exterior Feature Deck(s), Patio(s), Terrace
Parking Features Garage - Front Entry, Garage Door Opener
Garage Spaces 1.0
Utilities Available Under Ground
Water Access N
Roof Type Shingle
Accessibility None
Porch Deck(s), Patio(s), Terrace
Attached Garage 1
Total Parking Spaces 1
Garage Y
Building
Lot Description Level, Private, Rear Yard, Trees/Wooded
Story 3
Sewer Public Septic
Water Public
Architectural Style Craftsman
Level or Stories 3
Additional Building Above Grade, Below Grade
Structure Type 9'+ Ceilings
New Construction N
Schools
Elementary Schools Long Branch
Middle Schools Jefferson
High Schools Washington-Liberty
School District Arlington County Public Schools
Others
Senior Community No
Tax ID 19-052-016
Ownership Fee Simple
SqFt Source Assessor
Horse Property N
Special Listing Condition Standard
Read Less
Want to know what your home might be worth? Contact us for a FREE valuation!

Our team is ready to help you sell your home for the highest possible price ASAP

Bought with Steven T Swank Jr. • McWilliams/Ballard, Inc.
GET MORE INFORMATION





