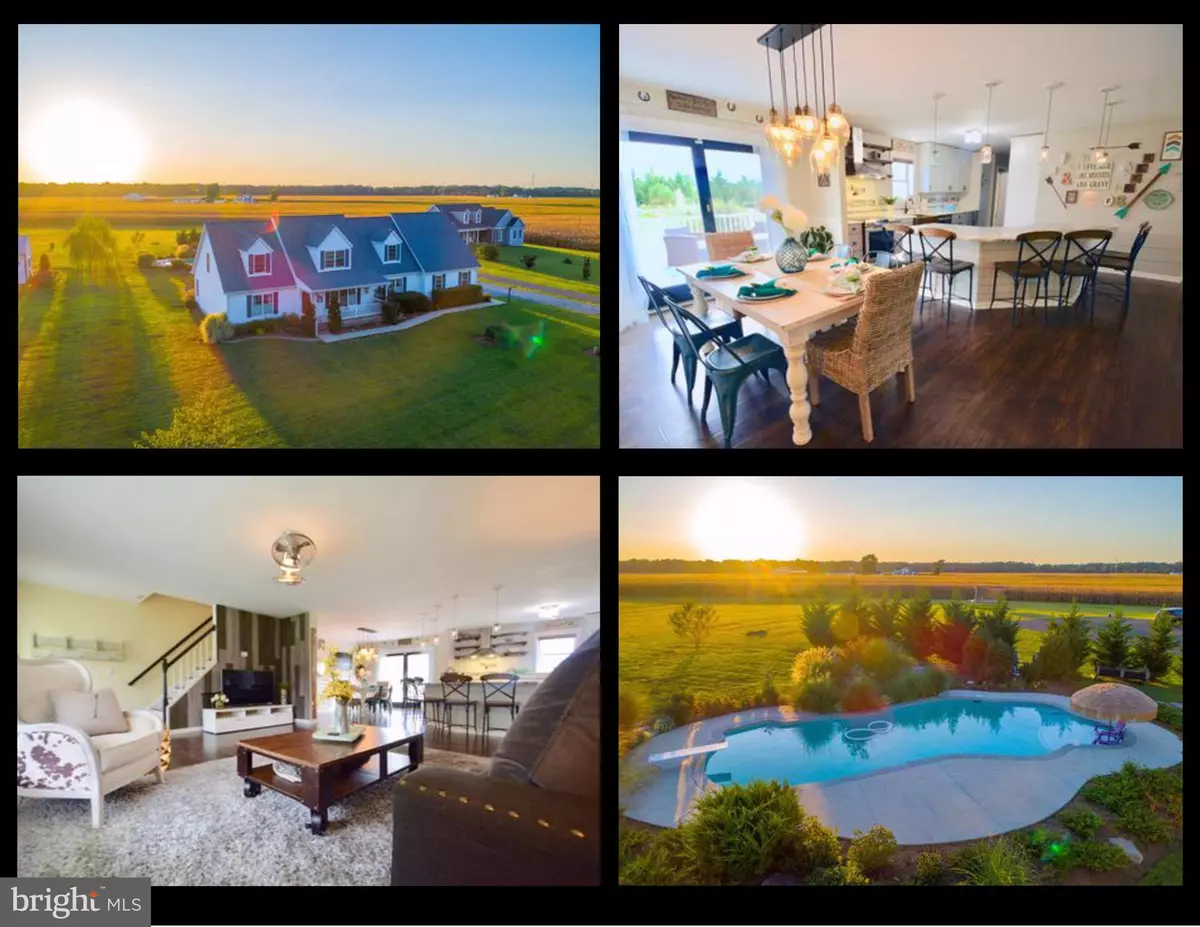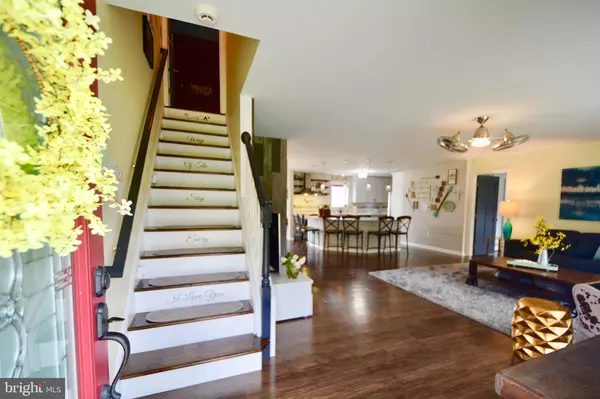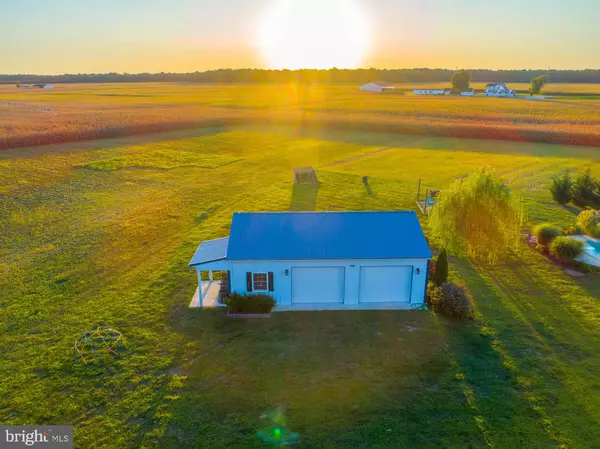$510,000
$515,000
1.0%For more information regarding the value of a property, please contact us for a free consultation.
248 HAYDEN RD Centreville, MD 21617
5 Beds
3 Baths
3,324 SqFt
Key Details
Sold Price $510,000
Property Type Single Family Home
Sub Type Detached
Listing Status Sold
Purchase Type For Sale
Square Footage 3,324 sqft
Price per Sqft $153
Subdivision None Available
MLS Listing ID MDQA141274
Sold Date 03/13/20
Style Cape Cod
Bedrooms 5
Full Baths 3
HOA Y/N N
Abv Grd Liv Area 3,324
Originating Board BRIGHT
Year Built 2008
Annual Tax Amount $3,684
Tax Year 2018
Lot Size 1.280 Acres
Acres 1.28
Lot Dimensions 0.00 x 0.00
Property Description
THIS is the Home You've Waited & Worked for!!! Simply Stunning! Farmhouse Charm Meets High EndFinishes, in this Custom-Built Charmer Boasting Over 3300 sq ft, With FIVE Bedrooms & 3 Full Baths, Perfectly Perched on 1.28 Acres Backing to Peaceful Farmland! Glistening Pool Begging for Endless Summers! Pole Barn/Shop OVER 1000 SQ FT, with Endless Opportunities! Main-Level Master Suite, Open Floor-Plan, GORGEOUS Kitchen, Spa-Like Master Bath, 20 mins from Bay Bridge! But You'd Better Hurry... Homes like THIS don't come along often!
Location
State MD
County Queen Annes
Zoning AG
Rooms
Main Level Bedrooms 3
Interior
Heating Forced Air
Cooling Central A/C
Fireplaces Number 1
Fireplaces Type Electric
Equipment Built-In Microwave, Dryer, Dishwasher, Refrigerator, Washer, Water Heater
Fireplace Y
Appliance Built-In Microwave, Dryer, Dishwasher, Refrigerator, Washer, Water Heater
Heat Source Electric
Exterior
Parking Features Additional Storage Area, Garage - Side Entry, Garage Door Opener
Garage Spaces 4.0
Pool Concrete, In Ground
Water Access N
View Scenic Vista
Accessibility None
Attached Garage 2
Total Parking Spaces 4
Garage Y
Building
Story 2
Foundation Crawl Space
Sewer On Site Septic, Septic Exists
Water Well
Architectural Style Cape Cod
Level or Stories 2
Additional Building Above Grade, Below Grade
New Construction N
Schools
High Schools Queen Anne'S County
School District Queen Anne'S County Public Schools
Others
Senior Community No
Tax ID 06-012132
Ownership Fee Simple
SqFt Source Assessor
Special Listing Condition Standard
Read Less
Want to know what your home might be worth? Contact us for a FREE valuation!

Our team is ready to help you sell your home for the highest possible price ASAP

Bought with Charles W Cockrill • Coldwell Banker Realty
GET MORE INFORMATION





