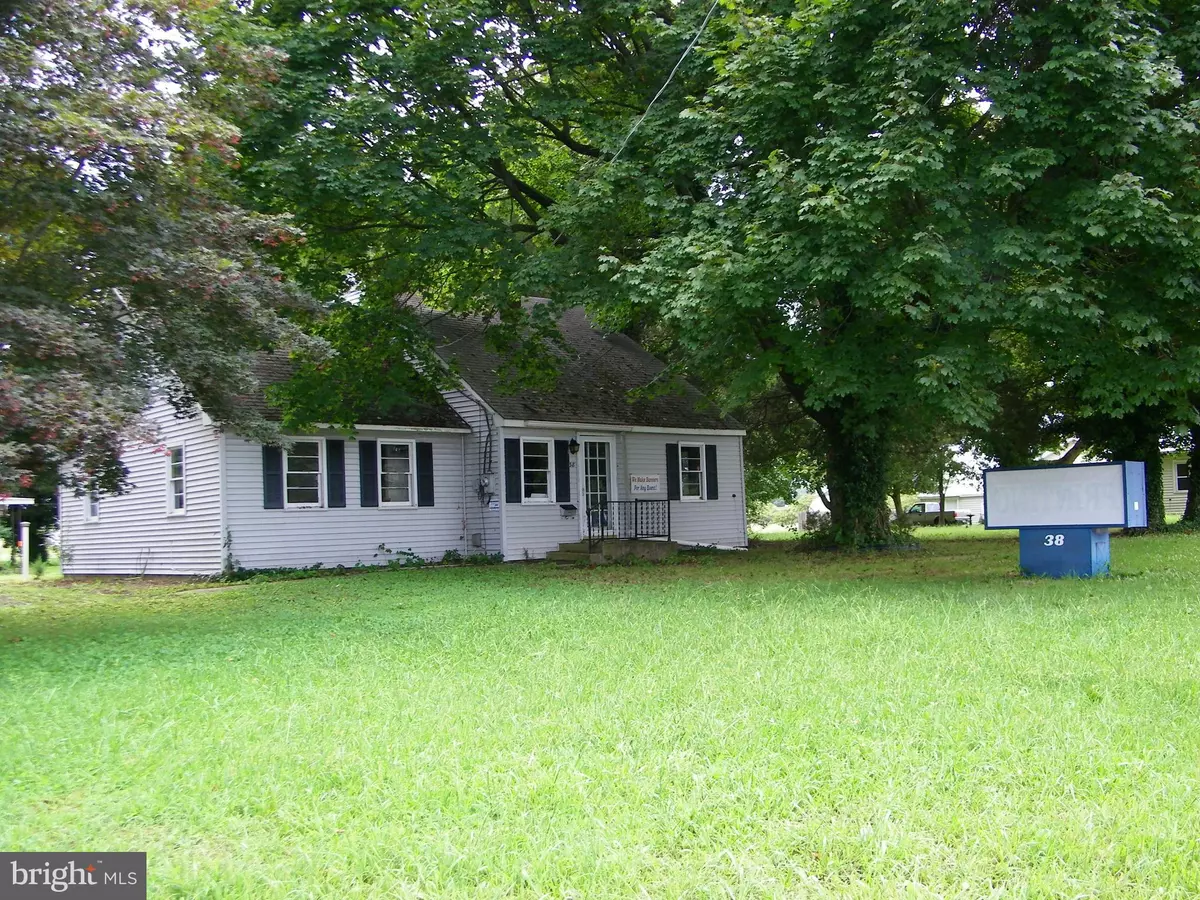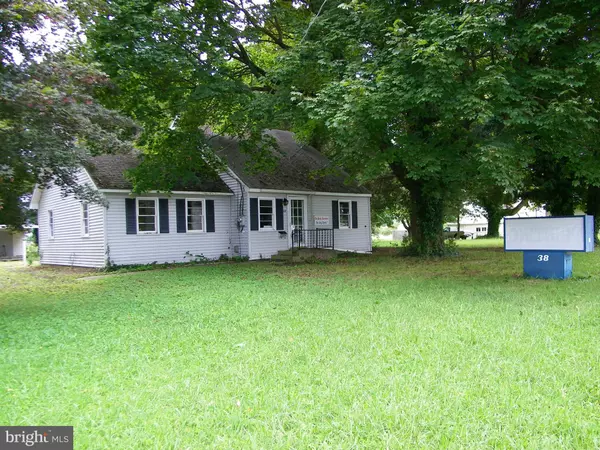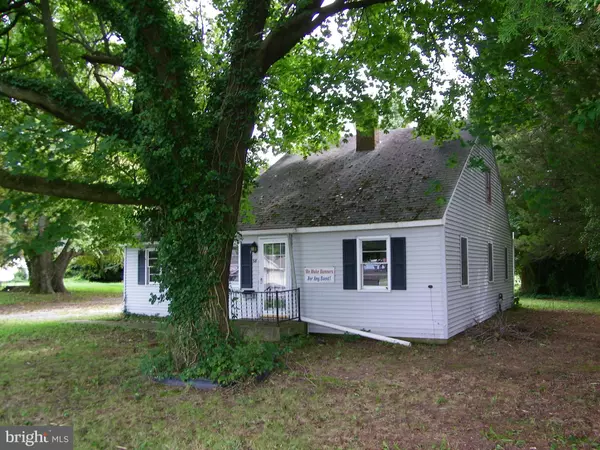$160,000
$170,000
5.9%For more information regarding the value of a property, please contact us for a free consultation.
38 SOUTH ST. Camden Wyoming, DE 19934
1,292 SqFt
Key Details
Sold Price $160,000
Property Type Commercial
Sub Type Mixed Use
Listing Status Sold
Purchase Type For Sale
Square Footage 1,292 sqft
Price per Sqft $123
MLS Listing ID DEKT2002876
Sold Date 04/22/22
Originating Board BRIGHT
Year Built 1955
Annual Tax Amount $878
Tax Year 2021
Lot Size 0.380 Acres
Acres 0.38
Lot Dimensions 100.00 x 165.00
Property Description
Location Location Location! Great Business Opportunity! A Diamond-in-the-rough! This was a residential home converted into a business years ago. It can easily be converted back into a residence or take advantage of It's C-1 Zoning, which allows an abundance of business opportunities that can be viewed in the attached Disclosures! This was a former Printing and Promotional Silk Screening and Advertising Marketing Company for many years. If you're into marketing your business, school, church or any individual's name on banners, t-shirts, hats, pen's etc., this is the location for you. Some of the equipment is still in the building and can be negotiated. This location is perfect because it has a high traffic volume as well 9 parking places on the property. The interior of the structure has taken on the look of a business and not a home. Enter the front door into a Reception Room where a counter separates this room from the Kitchen area and Copier Room. To the left of the Reception Room is an Office, a Printing Room, a Heat Press & Light Table Room, a Dark Room and a full bathroom. Also on this side of the structure is a stair walk-up to the attic where there is plenty of storage room or it could be converted into another office or small apartment. There is a small wooden deck outside the rear entrance door. There is also a partial unfinished basement that is entered by a pull up hinged section of the deck. Outside in the rear of the yard stands a 22' X 22" Detached Heated Garage with electric and a half bath. Half of the garage (22' X 12') is equipped with lighting and a ventilation system that the previous owner's husband used to paint vehicles. This building has oil heat and the Office Area (22' X 10') has a window unit AC. The building also has a 22' X 10' Carport/Overhang with Lights and plenty of electrical outlets. The possibilities for this Listing are LIMITLESS ! NOTE: Water is not on currently on due to a faulty meter & but owner will have on prior to settlement. C-1 Zoning uses and Map attached in Documents.
Location
State DE
County Kent
Area Caesar Rodney (30803)
Zoning NA
Interior
Hot Water Electric
Heating Baseboard - Electric
Cooling Ceiling Fan(s)
Flooring Tile/Brick, Wood, Carpet
Heat Source Electric
Exterior
Garage Spaces 10.0
Utilities Available Electric Available, Sewer Available, Water Available, Phone Available, Cable TV Available
Water Access N
View Street
Roof Type Asphalt
Street Surface Other
Accessibility None
Road Frontage State
Total Parking Spaces 10
Garage N
Building
Lot Description Cleared, Flag, Front Yard, Level, Not In Development, Open, Rear Yard, Road Frontage, SideYard(s)
Foundation Block
Sewer Public Sewer
Water Public
New Construction N
Schools
Elementary Schools W.B. Simpson
Middle Schools Fred Fifer
High Schools Caesar Rodney
School District Caesar Rodney
Others
Tax ID NM-02-09410-02-6700-000
Ownership Fee Simple
SqFt Source Assessor
Acceptable Financing Conventional, Cash
Listing Terms Conventional, Cash
Financing Conventional,Cash
Special Listing Condition Standard
Read Less
Want to know what your home might be worth? Contact us for a FREE valuation!

Our team is ready to help you sell your home for the highest possible price ASAP

Bought with Jill A. Sussman • Sky Realty
GET MORE INFORMATION





