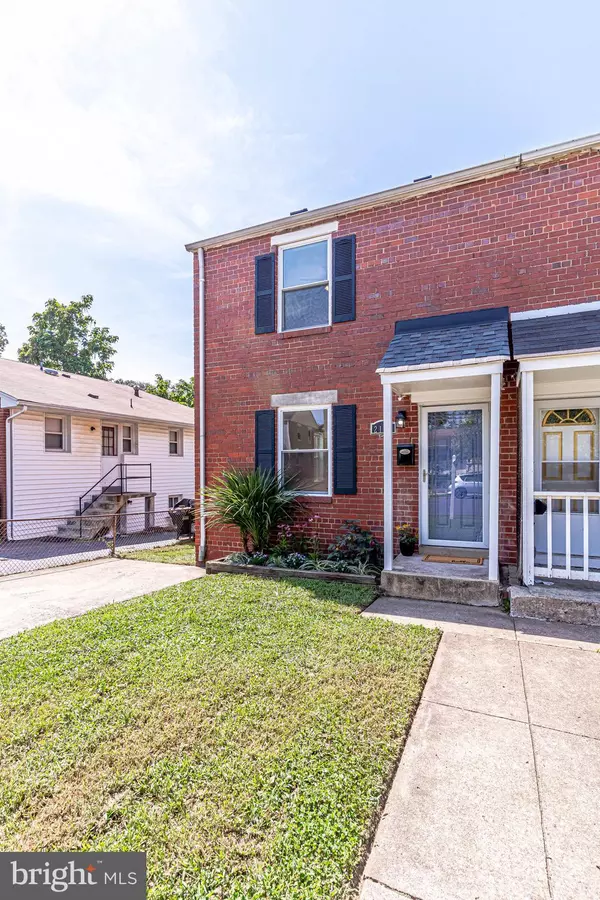$500,000
$499,900
For more information regarding the value of a property, please contact us for a free consultation.
2134 S OXFORD ST Arlington, VA 22204
2 Beds
1 Bath
1,116 SqFt
Key Details
Sold Price $500,000
Property Type Single Family Home
Sub Type Twin/Semi-Detached
Listing Status Sold
Purchase Type For Sale
Square Footage 1,116 sqft
Price per Sqft $448
Subdivision Douglas Park
MLS Listing ID VAAR2004904
Sold Date 10/08/21
Style Traditional
Bedrooms 2
Full Baths 1
HOA Y/N N
Abv Grd Liv Area 816
Originating Board BRIGHT
Year Built 1945
Annual Tax Amount $4,668
Tax Year 2021
Lot Size 2,500 Sqft
Acres 0.06
Property Description
Welcome to 2134 S Oxford Street! Charming 3 level semi-detached home beautifully updated with fresh paint, new carpet & refinished hardwood floors throughout. Lush backyard perfect for gardening or entertaining. Lots of storage with pull down stair access to a spacious attic. Conveniently located on a quiet street near public transportation, Shirlington restaurants/shops, commuter routes, and schools. S Oxford Street ends into popular Fort Barnard Park with playgrounds, sport courts, dog park, and community gardens. Blocks to W&OD trail. Open house: Sunday, September 12th 1pm-3pm.
Location
State VA
County Arlington
Zoning R2-7
Rooms
Other Rooms Living Room, Dining Room, Bedroom 2, Kitchen, Bedroom 1, Laundry, Recreation Room, Bathroom 1, Attic
Basement Interior Access, Connecting Stairway, Rear Entrance, Daylight, Partial
Interior
Interior Features Family Room Off Kitchen, Floor Plan - Open, Kitchen - Table Space, Wood Floors, Ceiling Fan(s), Carpet, Attic
Hot Water Natural Gas
Heating Central, Forced Air
Cooling None
Flooring Hardwood, Carpet, Ceramic Tile
Equipment Refrigerator, Oven/Range - Gas, Dishwasher, Disposal, Washer, Dryer, Water Heater
Furnishings No
Fireplace N
Appliance Refrigerator, Oven/Range - Gas, Dishwasher, Disposal, Washer, Dryer, Water Heater
Heat Source Natural Gas
Laundry Has Laundry, Lower Floor
Exterior
Garage Spaces 2.0
Utilities Available Natural Gas Available, Electric Available, Water Available, Sewer Available
Water Access N
Roof Type Architectural Shingle
Accessibility None
Total Parking Spaces 2
Garage N
Building
Lot Description Cul-de-sac, Landscaping, No Thru Street, Rear Yard
Story 3
Foundation Slab
Sewer Public Sewer
Water Public
Architectural Style Traditional
Level or Stories 3
Additional Building Above Grade, Below Grade
Structure Type Dry Wall
New Construction N
Schools
Elementary Schools Drew
Middle Schools Gunston
High Schools Wakefield
School District Arlington County Public Schools
Others
Pets Allowed Y
Senior Community No
Tax ID 31-016-033
Ownership Fee Simple
SqFt Source Assessor
Special Listing Condition Standard
Pets Allowed No Pet Restrictions
Read Less
Want to know what your home might be worth? Contact us for a FREE valuation!

Our team is ready to help you sell your home for the highest possible price ASAP

Bought with Sherine Monir • Compass

GET MORE INFORMATION





