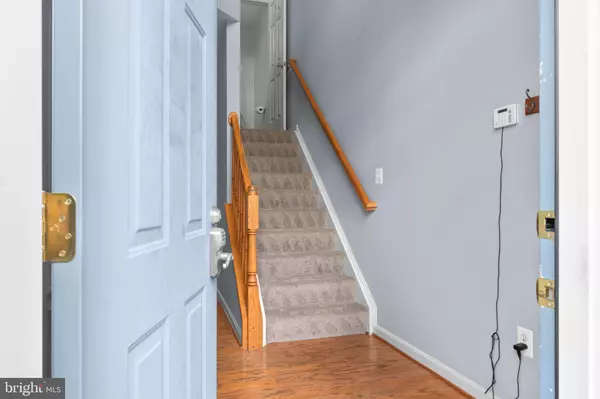$425,000
$425,000
For more information regarding the value of a property, please contact us for a free consultation.
12904 GLADYS RETREAT CIR #42 Bowie, MD 20720
4 Beds
4 Baths
2,400 SqFt
Key Details
Sold Price $425,000
Property Type Condo
Sub Type Condo/Co-op
Listing Status Sold
Purchase Type For Sale
Square Footage 2,400 sqft
Price per Sqft $177
Subdivision Retreat At Fairwood Town
MLS Listing ID MDPG2014492
Sold Date 01/05/22
Style Contemporary,Colonial
Bedrooms 4
Full Baths 3
Half Baths 1
Condo Fees $146/mo
HOA Fees $91/mo
HOA Y/N Y
Abv Grd Liv Area 2,400
Originating Board BRIGHT
Year Built 2005
Annual Tax Amount $4,867
Tax Year 2020
Lot Size 4,050 Sqft
Acres 0.09
Property Description
This luxurious Fairwood residence perfectly combines timeless elegance with the very best in contemporary comfort. Presented in immaculate condition with fresh gray paint throughout, and brand new carpet, this stunning townhome will leave you in awe. Every inch of this remarkable residence has been designed to delight whether youre relaxing at the end of the day, hosting guests on the deck or gathering with loved ones in the light-filled living room with trimmed out ceilings. Enter the two-story foyer with a newer modern chandelier where rich, gorgeous hardwoods bring a sense of warmth to the spacious interior, while outside, perfectly selected landscaping greets you along the walkway to the beautiful front entry complemented with transom windows. The heart of the home is the gourmet kitchen complete with a large center island offering additional seating and recessed lighting. The rich granite countertops are complemented by white cabinetry with brushed nickel hardware, and a suite of stainless steel appliances including a 4-burner gas stove, extra large built-in microwave and a French door refrigerator with water and ice dispenser, only two years old. Imagine cooking up a storm for loved ones while overlooking the dining area warmed by a fireplace on those chilly winter evenings. There are four bedrooms including a guest suite with a custom built desk, shelving and a Murphy bed, perfect for weekend guests or use as a home office. There are three nicely appointed full baths plus a main-floor powder room for added convenience. All the bedrooms are comfortable and inviting including your luxe owners suite with a walk-in closet, an upgraded vanity with dual sinks, a soaking tub with accented tile and a separate shower with a bench. Feel rest assured with a newer HVAC system, only 2 years old, to keep all three levels comfortable supported by the programmable thermostat with energy efficient settings. Extra features include ceiling fans, a full size washer and dryer, and a two car garage with extra storage space. Shopping, dining and amenities are all within easy reach to ensure complete convenience. Quick access to major highways makes commuting easy to Baltimore, Annapolis and Washington DC, while Ft. Meade and BWI Airport are also easily accessible.
Location
State MD
County Prince Georges
Zoning MXC
Interior
Hot Water Natural Gas
Heating Forced Air
Cooling Central A/C, Programmable Thermostat
Fireplaces Number 1
Fireplace Y
Heat Source Natural Gas
Exterior
Parking Features Garage - Rear Entry, Inside Access
Garage Spaces 4.0
Amenities Available Bike Trail, Common Grounds, Community Center, Jog/Walk Path, Pool - Outdoor, Putting Green, Tennis Courts, Tot Lots/Playground
Water Access N
Accessibility None
Attached Garage 2
Total Parking Spaces 4
Garage Y
Building
Story 3
Foundation Other
Sewer Public Sewer
Water Public
Architectural Style Contemporary, Colonial
Level or Stories 3
Additional Building Above Grade, Below Grade
New Construction N
Schools
Elementary Schools Glenn Dale
Middle Schools Thomas Johnson
High Schools Duval
School District Prince George'S County Public Schools
Others
Pets Allowed Y
HOA Fee Include Common Area Maintenance,Lawn Maintenance,Management,Pool(s),Reserve Funds,Snow Removal
Senior Community No
Tax ID 17073649274
Ownership Fee Simple
SqFt Source Estimated
Special Listing Condition Standard
Pets Allowed No Pet Restrictions
Read Less
Want to know what your home might be worth? Contact us for a FREE valuation!

Our team is ready to help you sell your home for the highest possible price ASAP

Bought with Katherine D Herzig • EXP Realty, LLC

GET MORE INFORMATION





