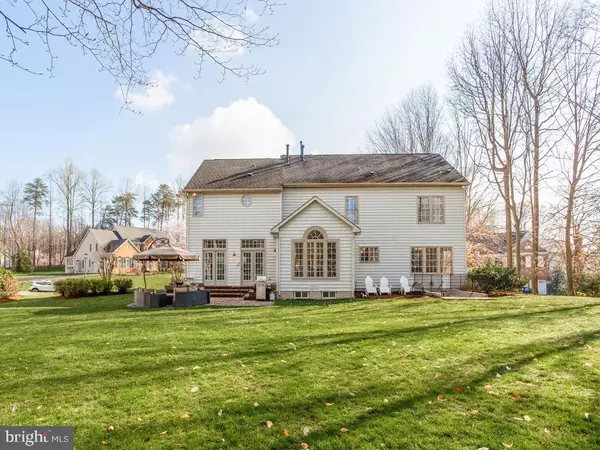$940,000
$989,900
5.0%For more information regarding the value of a property, please contact us for a free consultation.
17 HUNT CLUB CT Edgewater, MD 21037
5 Beds
6 Baths
5,616 SqFt
Key Details
Sold Price $940,000
Property Type Single Family Home
Sub Type Detached
Listing Status Sold
Purchase Type For Sale
Square Footage 5,616 sqft
Price per Sqft $167
Subdivision South River Colony
MLS Listing ID MDAA428030
Sold Date 09/03/20
Style Colonial
Bedrooms 5
Full Baths 5
Half Baths 1
HOA Fees $124/mo
HOA Y/N Y
Abv Grd Liv Area 3,948
Originating Board BRIGHT
Year Built 1999
Annual Tax Amount $8,393
Tax Year 2020
Lot Size 0.672 Acres
Acres 0.67
Property Description
RARE OPPORTUNITY TO HAVE .67 ACRES WITH A PRIVATE BACK YARD IN SOUTH RIVER COLONY. This 3-car side entry garage Colonial is LOADED with upgrades. Seller has added over 100K IN UPGRADES over the last year. The beautifully refinished hardwood floors highlight, the REFINISHED GOURMET KITCHEN that features sparkling granite counters with new upgraded SS appliances bathed by NATURAL SUNLIGHT. The Sunlight Exposure and the HUGE PRIVATE BACK YARD with a paver patio are a rare find. THE EXQUISITE MASTER BATH WITH SLIDE BARN DOORS compliment the huge master retreat with a cozy fireplace and reading nook. EVERY BATH has been completely remodeled with gorgeous finishes with every attention to detail. SQ FOOTAGE ON TAX RECORD WRONG...Appraisal shows 3948 sq. ft. above grade to include bump outs in kitchen. The Bedroom/study or Au Pair Suite on Upper Level 2 is also not accounted for in the tax record for another 400 sq. ft. Community pool, tennis & basketball court, playground, and private golf club w/ memberships available. South River schools, and just minutes to Annapolis! Convenient to Washington DC, Baltimore & No VA with access to 3 major airports.
Location
State MD
County Anne Arundel
Zoning RESIDENTIAL
Direction East
Rooms
Other Rooms Living Room, Dining Room, Primary Bedroom, Bedroom 2, Bedroom 3, Kitchen, Family Room, Breakfast Room, Bedroom 1, Study, Office, Primary Bathroom, Full Bath, Half Bath, Additional Bedroom
Basement Other, Walkout Stairs, Daylight, Partial, Fully Finished, Windows
Interior
Interior Features Breakfast Area, Carpet, Chair Railings, Dining Area, Family Room Off Kitchen, Floor Plan - Open, Formal/Separate Dining Room, Kitchen - Eat-In, Kitchen - Island, Primary Bath(s), Soaking Tub, Stall Shower, Upgraded Countertops, Walk-in Closet(s), Wine Storage, Wood Floors
Hot Water Natural Gas
Heating Forced Air
Cooling Central A/C
Flooring Carpet, Hardwood, Ceramic Tile
Fireplaces Number 2
Fireplaces Type Gas/Propane
Equipment Built-In Microwave, Cooktop, Dishwasher, Disposal, Dryer, Extra Refrigerator/Freezer, Icemaker, Oven - Double, Oven - Self Cleaning, Refrigerator, Stainless Steel Appliances, Stove, Washer, Water Heater
Furnishings No
Fireplace Y
Appliance Built-In Microwave, Cooktop, Dishwasher, Disposal, Dryer, Extra Refrigerator/Freezer, Icemaker, Oven - Double, Oven - Self Cleaning, Refrigerator, Stainless Steel Appliances, Stove, Washer, Water Heater
Heat Source Natural Gas
Laundry Basement
Exterior
Exterior Feature Patio(s)
Garage Garage - Side Entry
Garage Spaces 9.0
Utilities Available Electric Available, Natural Gas Available
Amenities Available Basketball Courts, Bike Trail, Common Grounds, Pool - Outdoor, Swimming Pool, Tennis Courts, Tot Lots/Playground, Golf Course Membership Available, Jog/Walk Path
Waterfront N
Water Access N
View Trees/Woods
Roof Type Architectural Shingle
Street Surface Black Top
Accessibility Level Entry - Main
Porch Patio(s)
Road Frontage City/County
Attached Garage 3
Total Parking Spaces 9
Garage Y
Building
Lot Description Cleared, Cul-de-sac, Level, Open, Partly Wooded, Premium, Private, Rear Yard
Story 3
Sewer Public Sewer
Water Public
Architectural Style Colonial
Level or Stories 3
Additional Building Above Grade, Below Grade
Structure Type Cathedral Ceilings,9'+ Ceilings,2 Story Ceilings,Dry Wall
New Construction N
Schools
Elementary Schools Central
Middle Schools Central
High Schools South River
School District Anne Arundel County Public Schools
Others
Pets Allowed Y
HOA Fee Include Common Area Maintenance,Management,Insurance,Pool(s),Reserve Funds
Senior Community No
Tax ID 020175390092252
Ownership Fee Simple
SqFt Source Assessor
Security Features Security System
Horse Property N
Special Listing Condition Standard
Pets Description No Pet Restrictions
Read Less
Want to know what your home might be worth? Contact us for a FREE valuation!

Our team is ready to help you sell your home for the highest possible price ASAP

Bought with Justin T Paulhamus • 4J Real Estate, LLC

GET MORE INFORMATION





