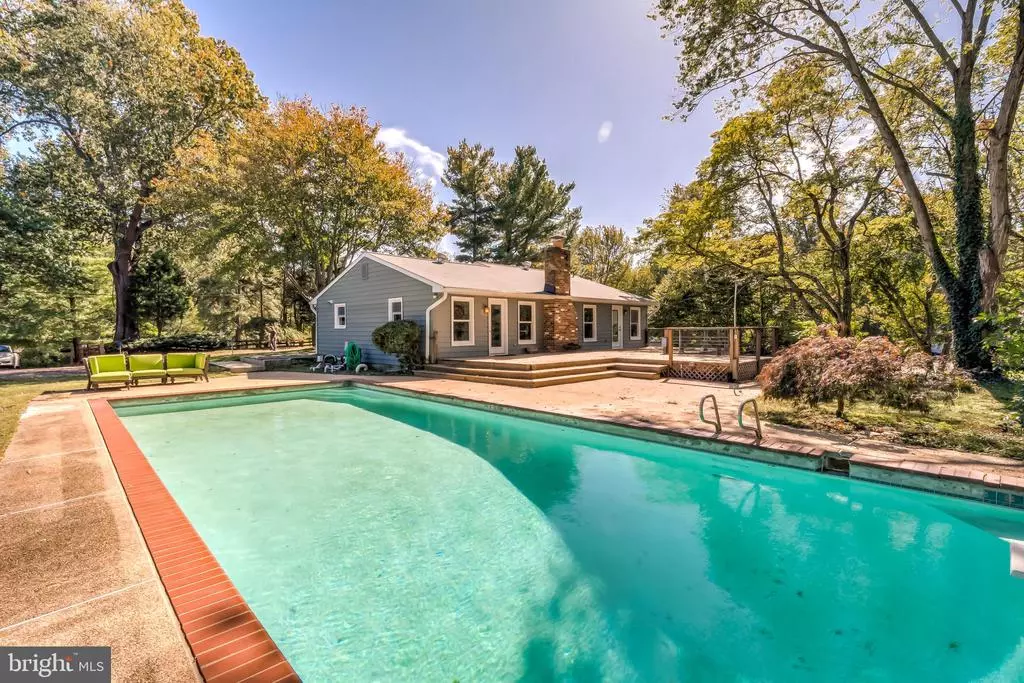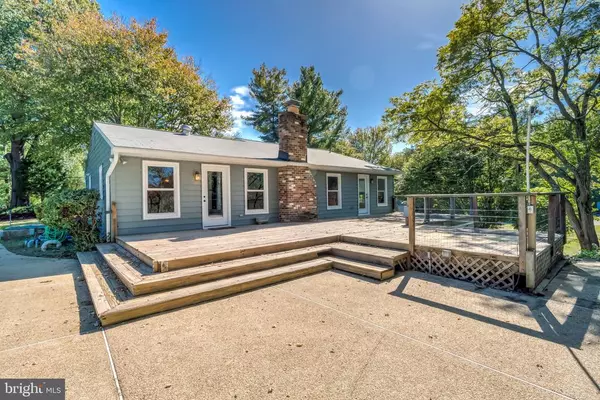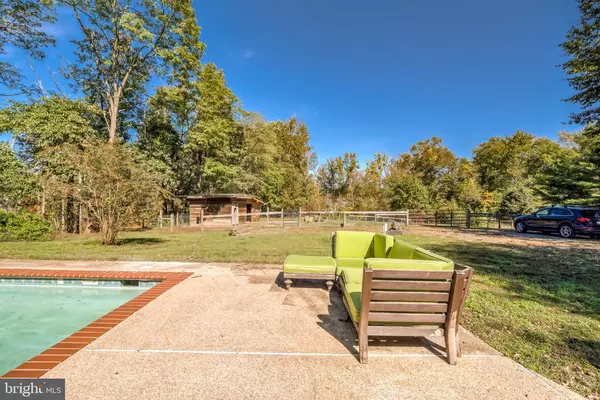$550,000
$575,000
4.3%For more information regarding the value of a property, please contact us for a free consultation.
5838 FRANKLIN GIBSON RD Tracys Landing, MD 20779
4 Beds
2 Baths
2,902 SqFt
Key Details
Sold Price $550,000
Property Type Single Family Home
Sub Type Detached
Listing Status Sold
Purchase Type For Sale
Square Footage 2,902 sqft
Price per Sqft $189
Subdivision Tracys Landing
MLS Listing ID MDAA449646
Sold Date 02/26/21
Style Ranch/Rambler
Bedrooms 4
Full Baths 2
HOA Y/N N
Abv Grd Liv Area 1,502
Originating Board BRIGHT
Year Built 1972
Annual Tax Amount $4,760
Tax Year 2019
Lot Size 12.460 Acres
Acres 12.46
Property Description
Renovated 4 bedroom home with in ground pool overlooking 12+ private acres. Feels like you're in the country, but still close to Washington DC (35 mins), Annapolis (30 mins), and Baltimore (45 mins). As you pull into the circular driveway, you will see this charming house and pool situated on top of a hill overlooking horse paddocks, pastures, woods, and a pond located on the property. Recentrenovations to the exterior of the house include new roof, doors, windows, and siding. The interior of the house has refinished hardwood floors on the main level throughout along with a woodburning brick fireplace. Otherupgrades also include new kitchen appliances, water heater, well equipment, water purification, plumbing and electrical work along with recessed lighting. Situated on the back side of the house on the main level, there is a large exterior deck with panoramic views that is perfect for entertaining with friends and family. Stepping down from the deck is theinground pool also overlooking the property and has all new pool equipment including pumps, filters and cover. The walkout finishedbasement with tile flooring throughout has its own full bath and bedroomalong with a rec room for kids and space for home offices. The out buildings for the upper and lower paddocks have underground electricity and water and would be perfect to be made into horse stables, workshops and or studios. All minutes away from boating, marinas, and restaurants. Come see for yourself!!
Location
State MD
County Anne Arundel
Zoning OS
Rooms
Other Rooms Living Room, Dining Room, Bedroom 3, Bedroom 4, Kitchen, Bedroom 1, Office, Recreation Room, Bathroom 2, Full Bath
Basement Full, Fully Finished, Walkout Level
Main Level Bedrooms 3
Interior
Hot Water Electric
Heating Heat Pump(s)
Cooling Central A/C
Flooring Hardwood, Tile/Brick
Fireplaces Number 1
Fireplaces Type Brick, Wood
Equipment Dishwasher, Dryer, Oven/Range - Electric, Refrigerator, Washer, Water Heater
Fireplace Y
Appliance Dishwasher, Dryer, Oven/Range - Electric, Refrigerator, Washer, Water Heater
Heat Source Electric
Laundry Lower Floor
Exterior
Exterior Feature Porch(es), Patio(s)
Pool In Ground, Filtered
Water Access N
View Creek/Stream, Garden/Lawn, Pasture, Pond, Trees/Woods
Roof Type Asphalt
Accessibility None
Porch Porch(es), Patio(s)
Garage N
Building
Lot Description Pond, Secluded, Stream/Creek
Story 2
Sewer On Site Septic
Water Well
Architectural Style Ranch/Rambler
Level or Stories 2
Additional Building Above Grade, Below Grade
New Construction N
Schools
School District Anne Arundel County Public Schools
Others
Senior Community No
Tax ID 020800002033505
Ownership Fee Simple
SqFt Source Assessor
Horse Property Y
Horse Feature Horse Trails, Horses Allowed
Special Listing Condition Standard
Read Less
Want to know what your home might be worth? Contact us for a FREE valuation!

Our team is ready to help you sell your home for the highest possible price ASAP

Bought with Ashley Keres • Blackwell Real Estate, LLC

GET MORE INFORMATION





