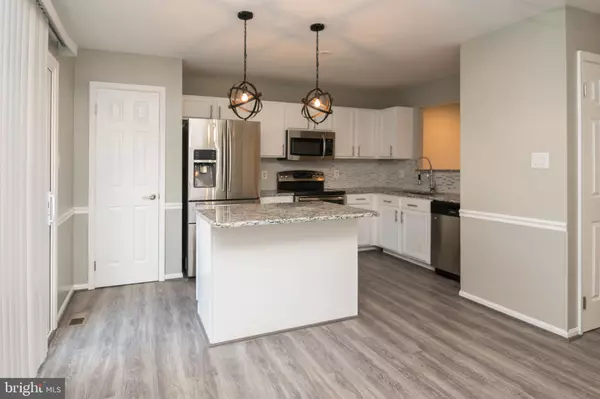$265,000
$260,000
1.9%For more information regarding the value of a property, please contact us for a free consultation.
207 REGINA CT Newark, DE 19702
3 Beds
3 Baths
1,300 SqFt
Key Details
Sold Price $265,000
Property Type Townhouse
Sub Type Interior Row/Townhouse
Listing Status Sold
Purchase Type For Sale
Square Footage 1,300 sqft
Price per Sqft $203
Subdivision Newtowne Village
MLS Listing ID DENC2005986
Sold Date 10/15/21
Style Colonial
Bedrooms 3
Full Baths 2
Half Baths 1
HOA Fees $10/ann
HOA Y/N Y
Abv Grd Liv Area 1,300
Originating Board BRIGHT
Year Built 1993
Annual Tax Amount $1,954
Tax Year 2021
Lot Size 1,742 Sqft
Acres 0.04
Lot Dimensions 18.00 x 106.00
Property Description
Welcome to this beautiful and totally renovated townhouse in Newtowne Village. Conveniently located close to schools, shopping, hospital, major roadways. Brand new kitchen, new baths, new flooring, new appliances, and new fixtures. Fresh paint throughout. This is a very gorgeous home. The main living level features a living room, dining area, kitchen with stainless steel appliances, and a half bathroom. The kitchen has been upgraded with granite countertops. The main level has been upgraded to hardwood. The dining area leads to the deck and rear yard. The upper level features three bedrooms. The Master bedroom and two additional bedrooms and a full hall bathroom complete the upper level. The finished lower level has a nice sized family room or extra room that can be used as an office, storage, and laundry area. There is a brand new full bath in the basement. The upper level features three bedrooms with a full bath. The kitchen has been upgraded with granite countertops. The main level has been upgraded to hardwood. This property is available for immediate possession.
Location
State DE
County New Castle
Area Newark/Glasgow (30905)
Zoning NCTH
Direction Southwest
Rooms
Other Rooms Dining Room, Kitchen, Family Room, Basement, Bedroom 1, Laundry, Storage Room, Bathroom 2, Bathroom 3
Basement Full, Fully Finished, Partial
Interior
Interior Features Combination Kitchen/Dining, Kitchen - Island, Tub Shower
Hot Water Electric
Heating Forced Air, Heat Pump - Electric BackUp
Cooling Central A/C
Flooring Ceramic Tile
Equipment Built-In Microwave, Dishwasher, Disposal, Dryer, Refrigerator, Stainless Steel Appliances, Washer, Water Heater
Fireplace N
Window Features Bay/Bow
Appliance Built-In Microwave, Dishwasher, Disposal, Dryer, Refrigerator, Stainless Steel Appliances, Washer, Water Heater
Heat Source Electric
Exterior
Exterior Feature Deck(s), Porch(es)
Utilities Available Electric Available, Cable TV Available, Phone Available, Sewer Available, Water Available
Water Access N
Street Surface Paved
Accessibility None
Porch Deck(s), Porch(es)
Road Frontage City/County
Garage N
Building
Lot Description Front Yard, Rear Yard
Story 2
Foundation Concrete Perimeter, Brick/Mortar
Sewer Public Sewer
Water Public
Architectural Style Colonial
Level or Stories 2
Additional Building Above Grade, Below Grade
Structure Type Dry Wall
New Construction N
Schools
High Schools Christiana
School District Christina
Others
Pets Allowed Y
HOA Fee Include Common Area Maintenance,Snow Removal
Senior Community No
Tax ID 1003330453
Ownership Fee Simple
SqFt Source Assessor
Security Features Carbon Monoxide Detector(s),Smoke Detector
Acceptable Financing Conventional, Cash, VA
Horse Property N
Listing Terms Conventional, Cash, VA
Financing Conventional,Cash,VA
Special Listing Condition Standard
Pets Allowed No Pet Restrictions
Read Less
Want to know what your home might be worth? Contact us for a FREE valuation!

Our team is ready to help you sell your home for the highest possible price ASAP

Bought with Palmer Ashe III • RE/MAX Associates-Hockessin

GET MORE INFORMATION





