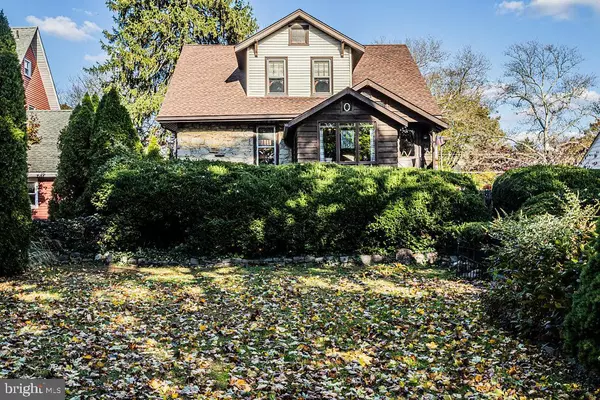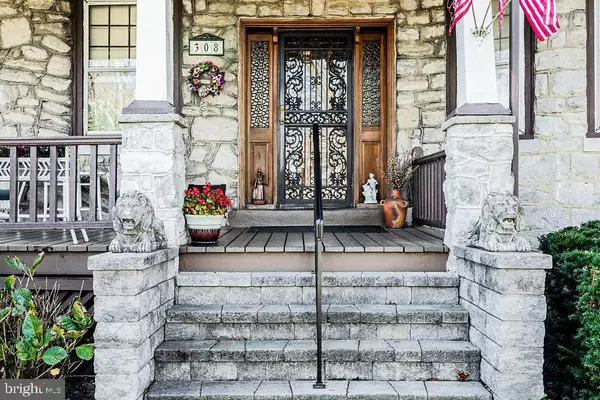$307,500
$335,000
8.2%For more information regarding the value of a property, please contact us for a free consultation.
308 9TH AVE Haddon Heights, NJ 08035
3 Beds
2 Baths
2,152 SqFt
Key Details
Sold Price $307,500
Property Type Single Family Home
Sub Type Detached
Listing Status Sold
Purchase Type For Sale
Square Footage 2,152 sqft
Price per Sqft $142
Subdivision None Available
MLS Listing ID NJCD380126
Sold Date 05/21/20
Style Craftsman
Bedrooms 3
Full Baths 2
HOA Y/N N
Abv Grd Liv Area 2,152
Originating Board BRIGHT
Year Built 1920
Annual Tax Amount $11,845
Tax Year 2019
Lot Size 0.321 Acres
Acres 0.32
Lot Dimensions 70.00 x 200.00
Property Description
Seller is motivated The charm of the past with the convenience of the present. Lovingly care for by the present owner for 65 years Beautiful chestnut wood work through-out Heartwood pine floors under the carpeting. The wrapped porch can be enjoyed almost year round The lot is over-sized for the area (70 by 200) and is well landscaped with mature plantings It also has a lovely stone patio that stretches the entire back of the house. Years ago the wall was removed between the living room and parlor so both could enjoy the warmth of the stone fireplace. the large dining room with 3 windows is great for family gathering. The eat-in kitchen with ceramic back splash is efficient . The solarium/sun room ( Fully heated)was added to enjoy the warmth of the kitchen and overlooks the patio and back yard. The laundry was moved to the first floor for the sellers' convenience,but could relocated to basement making a first floor bedroom. Beautiful ceramic tiled full bath and small butler's pantry complete the first floor. The 2nd floor offers 3 bedrooms each with a walk in closet plus a study/den Full basement with efficient gas heater and updated electrical panel box Come take a look at this charming home
Location
State NJ
County Camden
Area Haddon Heights Boro (20418)
Zoning RESID
Rooms
Other Rooms Living Room, Dining Room, Sitting Room, Bedroom 2, Bedroom 3, Kitchen, Bedroom 1, Laundry, Office, Solarium
Basement Full, Outside Entrance, Unfinished
Interior
Interior Features Butlers Pantry, Pantry
Hot Water Natural Gas
Heating Baseboard - Hot Water
Cooling Window Unit(s)
Flooring Carpet, Hardwood, Partially Carpeted, Vinyl
Fireplaces Number 1
Fireplaces Type Stone, Wood
Equipment Dishwasher, Oven/Range - Gas, Refrigerator, Water Heater
Furnishings No
Fireplace Y
Window Features Double Hung
Appliance Dishwasher, Oven/Range - Gas, Refrigerator, Water Heater
Heat Source Natural Gas
Laundry Main Floor
Exterior
Exterior Feature Patio(s), Porch(es)
Parking Features Garage - Front Entry
Garage Spaces 1.0
Fence Rear
Water Access N
View Street
Roof Type Asphalt,Shingle
Accessibility None
Porch Patio(s), Porch(es)
Total Parking Spaces 1
Garage Y
Building
Lot Description Rear Yard, Front Yard
Story 2
Sewer Public Sewer
Water Public
Architectural Style Craftsman
Level or Stories 2
Additional Building Above Grade, Below Grade
Structure Type Paneled Walls,Plaster Walls,High
New Construction N
Schools
High Schools Haddon Heights Jr Sr
School District Haddon Heights Schools
Others
Pets Allowed Y
Senior Community No
Tax ID 18-00058-00005
Ownership Fee Simple
SqFt Source Assessor
Acceptable Financing Cash, Conventional, FHA, VA
Horse Property N
Listing Terms Cash, Conventional, FHA, VA
Financing Cash,Conventional,FHA,VA
Special Listing Condition Standard
Pets Allowed No Pet Restrictions
Read Less
Want to know what your home might be worth? Contact us for a FREE valuation!

Our team is ready to help you sell your home for the highest possible price ASAP

Bought with Marybeth Oates • Coldwell Banker Realty

GET MORE INFORMATION





